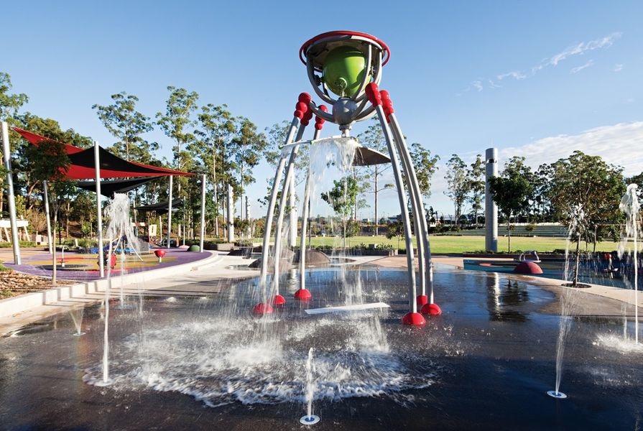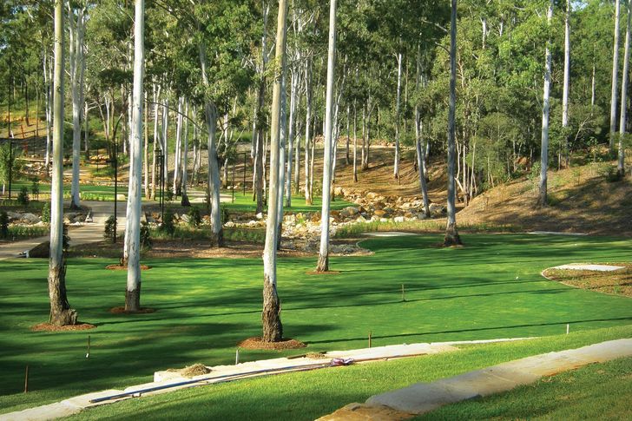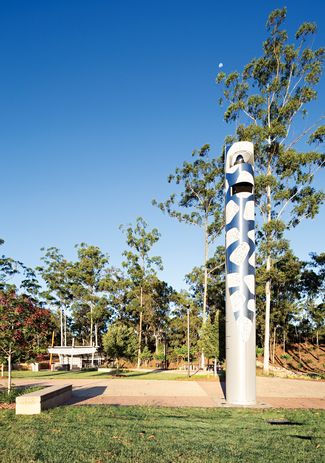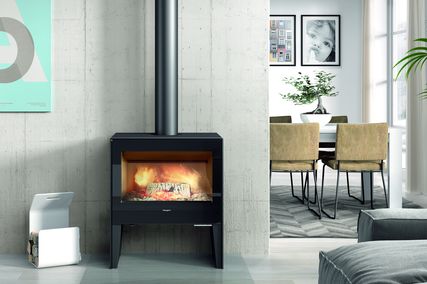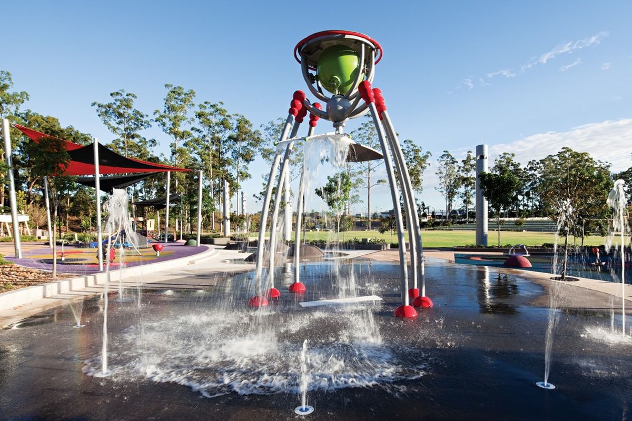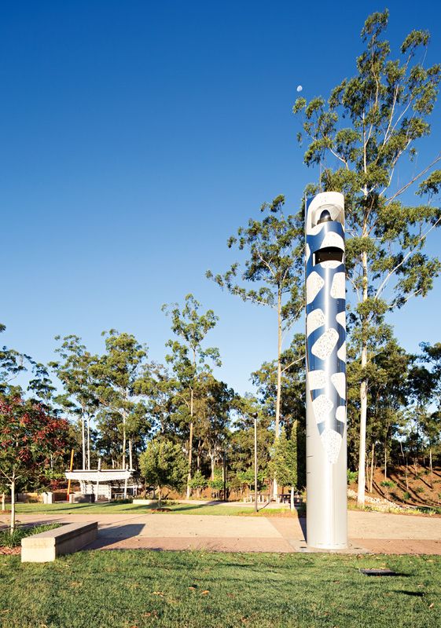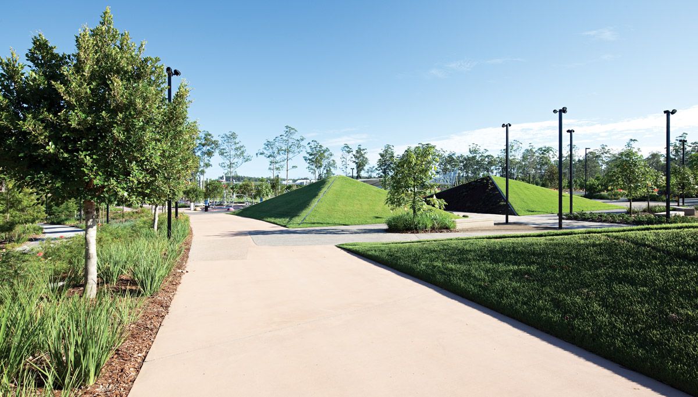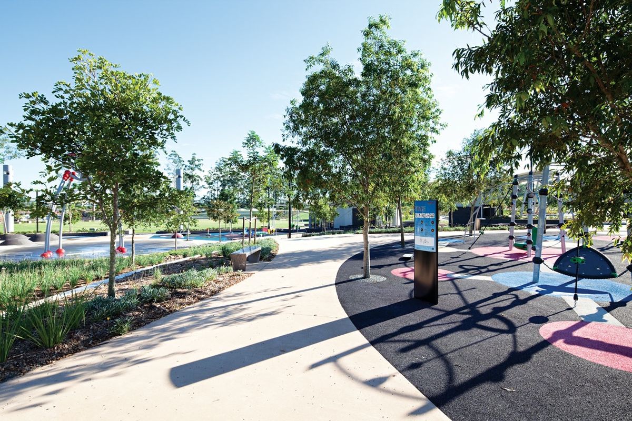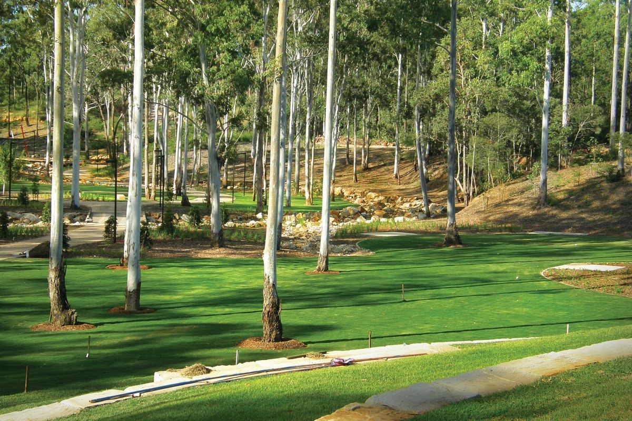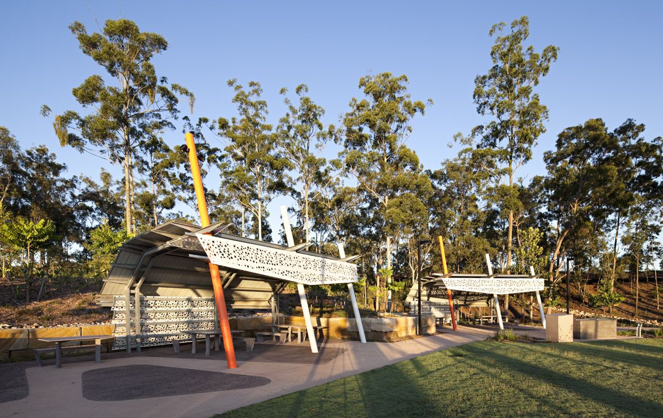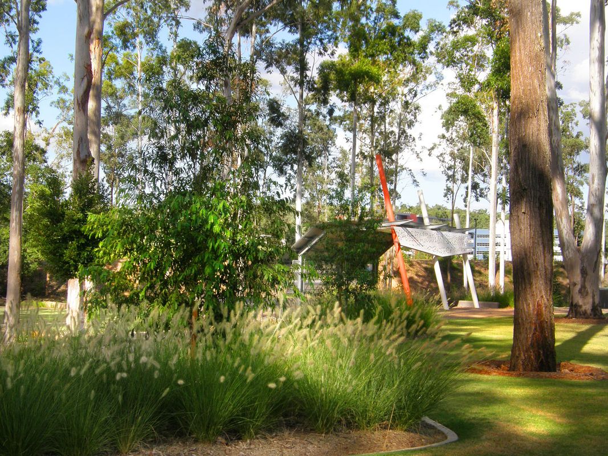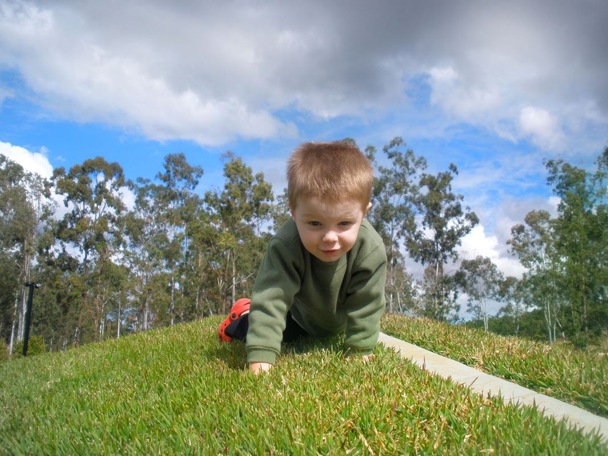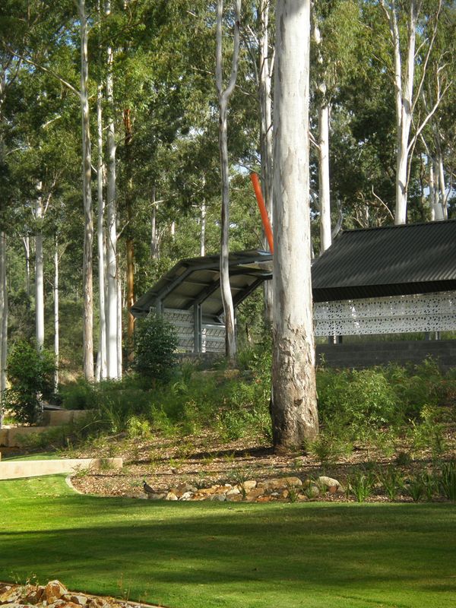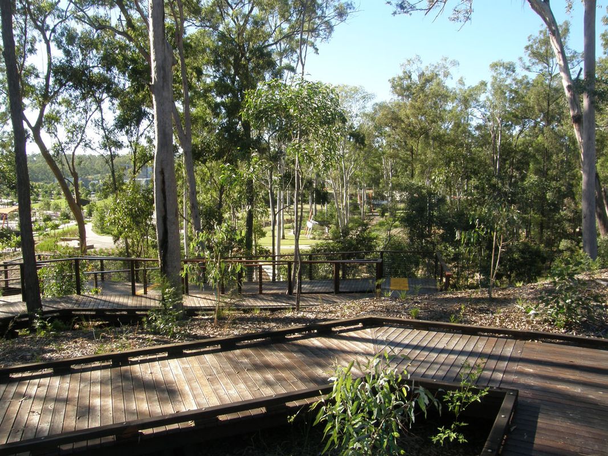South-east Queensland continues to grow, and new cities are emerging in its bushland periphery to cope with the pressure of around 66,000 people arriving every year. Springfield is a new planned city to house an estimated 89,000 people by the year 2025, and its town centre is currently a smattering of large buildings boldly clustered around disparate retail, health, education and IT hubs.
In the middle of all this activity is a new regional park. Robelle Domain is twenty hectares of waterways and flood-prone lands, which skirt the new city precincts. The original masterplan was prepared by EDAW for Springfield Land Corporation. This plan was later developed by Vee Design for Ipswich City Council and then implemented through a design and construct process with JMac Constructions.
The Vee Design masterplan envisages a soft green heart linking three highly urbanized city quarters. It is an idea reminiscent of the early American parkways of New York and Boston by Frederick Law Olmsted – build a city park and one day the city will encircle it.
The reconstructed waterway parkland creates a place worth visiting.
Image: David Hatherly
As always, the beginning is not as exciting as the end point and Robelle Domain will take many years to move from picnic park to central park. It is already a weekend destination for locals looking for something to do and for somewhere to take the kids. The well-integrated picnic and path facilities are the bedrock of the park’s success.
This city is the inevitable result of the way we have built our economies – planned sites of separated land uses are far more productive and easier to build than the organic mix of old cities. Hard as one might try, the planned city looks and feels planned. In the early days, Springfield Town Centre appears dull from the outside. Does this follow for the planned regional park?
In contemporary Queensland, a blend of barbecue, event and passage characterizes the regional parks of the larger cities. They seek to provide a heart for large and small gatherings, to offer plentiful picnic facilities and often to allow for major events and shows. A large central lawn is the soft plaza of these parks. A waterway park is usually centrally located as a magnet for kids.
Pyramidal lawns provide visual interest as well as a place for kids to play.
Image: Christopher Frederick Jones
Robelle Domain fulfils these desires in a carefully considered manner and makes good use of its topography to differentiate areas in the parklands. It should easily succeed as a destination recreation park since there are enough elements to occupy families for at least half a day or more. Its fate as a central park, or as the lively centre of a city, is not so clear yet. Large distances separate the big-box shopping centre precinct from the educational and mixed-use city blocks. Will people walk during work and shopping time, or will they jump in cars between these areas? Not many bikes are evident in Springfield at the moment, but as the city’s apartments begin to cluster, perhaps more residents will use alternative modes and the park will then act to link the city.
The whole area of Robelle Domain was weed-infested creekways not long ago. In a period of around three to four years, these corridors have been repaired and reclaimed to be very pleasant parklands towered over by flooded gums. Bridges and boardwalks provide elevated vistas and a central promenade curves beautifully around the reconstructed waterway and lake to create a place worth visiting. Substantial amounts of water converge on the constructed waterway, and there has been some siltation from upstream developments. This should actually help naturalize the park’s extensive boulder work and over time grasses will take over.
Large pyramidal lawns provide interest en route from the car park and kids appear to enjoy running up them. Unusually large picnic shelters fold like leaves. Folded metal tables and chairs are neat, although budgetary constraints have denied some of them shade. The involvement of council’s maintenance officers during the design process should mean that the park will be easy to look after.
Tower sculptures, which light up at night, surround the central space.
Image: Christopher Frederick Jones
The central space has a water play area with structures that are far more artful than the norm, and a new type of playground that incorporates digital and aural gaming. A cluster of sound and light towers provide night-time displays and mimic the flight of F-111s, a reference to the nearby air force base.
The kiosk and central stage are carefully sited, although the kiosk lacks landmark quality and the stage could better engage with its front lawn edge, being set back and separated by a garden. The area works well since parents can drink coffee while watching kids play in the waterpark.
In the next stage, a denuded waterway corridor beside Orion Shopping Centre is to be converted into bold urban cascades and a major water play park. The existing cubistic waterfall, which stands somewhat isolated currently, provides an enticement to cross the parklands with the sound and movement of water and will provide a fitting end point for this urban cascade. The intended reuse of hundreds of kilolitres of cooling water from the Polaris Data Centre will be an innovative way to reduce the carbon footprint of this sculpted waterway.
Design and construct processes on large urban parks often lead to compromises of form and quality, since the contractor has to meet budget and carries large risks. Robelle Domain, with the exception of some minor details, is a skilful negotiation of budget, time and design. Much creativity is required to negotiate the journey to deliver a twenty-hectare park in such a complex and time-efficient process, and this is the real achievement of the project.
Vee Design received an Award for Design in Landscape Architecture in the 2011 AILA Queensland awards for Robelle Domain
Credits
- Project
- Robelle Domain
- Landscape architect
- Vee Design
New Farm, Brisbane, Qld, Australia
- Project Team
- David Hatherly, Leslie Wood, Luke Micali, Lauren Walsh
- Consultants
-
Artist
Russell Anderson
Civil engineers Cardno Brisbane
Contractor JMAC Constructions
Flood modelling WRM
Structural engineer Glynn Tucker Consulting Engineers
Water feature specialist contractor Leisure Engineering
- Site Details
-
Location
Springfield,
Brisbane,
Qld,
Australia
Site type Suburban
- Project Details
-
Status
Built
Design, documentation 3 months
Construction 24 months
Category Landscape / urban
Type Public / civic
Source
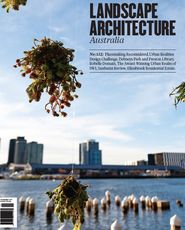
Project
Published online: 27 Feb 2012
Words:
John Mongard
Images:
Christopher Frederick Jones,
David Hatherly,
Luke Micali
Issue
Landscape Architecture Australia, November 2011

