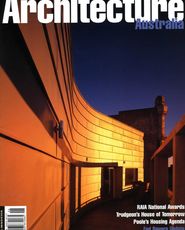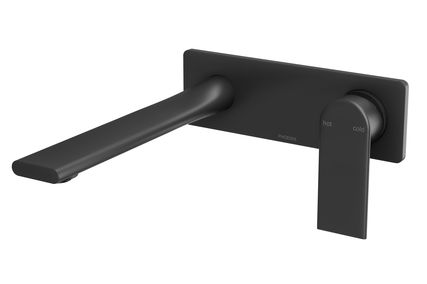
| Placed on the roof of an old warehouse block in the Sydney city precinct of Surry Hills, the Droga apartment is a two-storey penthouse with Hebel block walls, clad with zinc, beneath a metal deck roof. The west facade, a sinuous curve, opens to a terrace off the lower floor; the glazed north wall is shaded by overhangs. In plan, the building fans out in three bands from a narrow ‘hinge’ at the north end. The first band contains domestic and service areas defined by a curved wall which thickens to include an enclosed staircase. The central band comprises a bending, tapering living space with the floor stepping up to a raised kitchen at the north end. The third band is the outdoor terrace conceived as an ‘urban hollow’. At the west edge of the terrace, a brise soleil with timber shutters gives shade. | |||
Jury Verdict The Droga apartment intrudes on the roofscape of inner Sydney as if to tantalise the surrounding office blocks. The shimmering, zinc-clad wall acts like a beacon in the sunset. The exterior and interior forms and surfaces perform as architectural theatre. This project demonstrates how imaginative use of the roof of a refurbished city warehouse can produce a magic dwelling. The finishes are simple, relying on the interior sculptural forms to create the magic. Every surface and element is at work, not only to serve purpose but to give delight. The grand sweep of the apartment effortlessly merges spaces; with living flowing into dining which in turn seamlessly links to the kitchen. This cornucopian space curves and rises like a crescendo, with its roof stepping up to accommodate a second level, and all culminating in climactic city views from the north-facing windows. The synergy between the occupants and the apartment emphasises an outstanding expression of built form: a juxtaposition of old and new. An architectural flourish of great verve, this contemporary eyrie offers a fantastic alternative for inner city building use at a time when the hearts of Australian cities are being transformed by unprecedented residential construction. |  West facade, seen from Elizabeth Street. Photography |
Next Award |
© 1996-8 Architecture Media Pty. Ltd. All rights reserved.
Reproduction without permission is prohibited.
Last modified: 30-Jan-98.
















