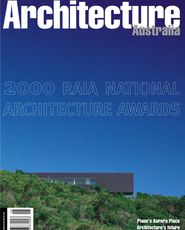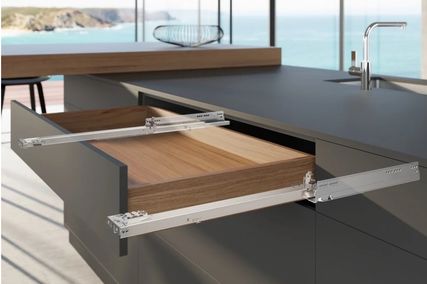|
DESCRIPTION
The beach house, on the ocean coast south of Melbourne, is located to enjoy expansive ocean views from the top of a very steep site in the middle of a golf course. The house is pushed up above the dense cover of tea tree. The single slot of ribbon window peeps over the tree line. The orthogonal black form is very clear and simple, but there is something odd to it. The house looks nothing like a house, but rather like an object flying in from space and rotating along its long axis as it is about to land. The house is a dynamic enigma in the windswept setting.
JURY VERDICT
The three bedroom, two storey beach house sits high and isolated in coastal scrub and takes in expansive ocean views: north-west along the Mornington Peninsula, south-west to Cape Schanck. It presents itself with audacious elegance as a long minimalist black tube, glazed at each end, with a slot window running down one side. The tube is twisted in section, with its cladding raked, its lower windows cranked, and the chimney emerging from the wall as a thin diagonal pipe. It is a startlingly improbable sculptural object at first sight, seemingly hovering above windswept dunes, as dramatic in its form as the wild landscape it inhabits. Inside the detailing is similarly sharp and resolved: the cutout steel plate fireplace, frameless glazing, silken joinery, stainless steel benching, and the simple inclined glass blade of the bathroom basin. The work is both inventive and architecturally informed. At the tube (main living) level a row of Miesian cruciform polished steel columns fail to read as supports and are themselves sculptural. The uncompromising open planning ensures million dollar views for all living spaces. The design and its refined resolution is another high point in the architects’ continuing development of immaculate Suprematist form.
|
|


|







 Level 1
Level 1













