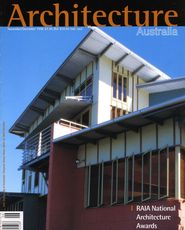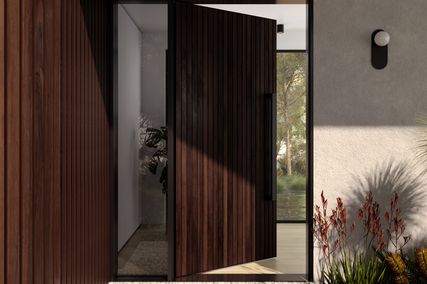JOHN MAINWARING
Sited in a canal subdivision beside an environmental reserve at Noosa, this house is a dynamic composition of indoor and outdoor rooms arranged over the entire site to establish various experiences and moods appropriate to the semi-tropical climate of one of Australia’s most sophisticated coastal towns. The L-shaped plan shelters the north-facing court and pool from south-east winds, while allowing the indoor living areas and upstairs parents’ zone to benefit from a southern outlook over the canal and bird sanctuary. The design includes numerous louvered screens to modulate sunlight and winds—and combines diverse colours, formal elements and materials with an insouciant attitude.
Jury Verdict
Images: Mark Ossemer, John Mainwaring. KEN LATONA
This weatherboard worker’s cottage in Woollahra, Sydney, is in the middle of five single-storey Victorian terraces identified by the council as significant to the heritage of the street. All retain the original character of their facades despite replacement roofing, substantial internal alterations and rear additions. In this case, all that remains of the original structure is the front verandah. These renovations provide 147 sq metres of interior space; arranged on six levels alternated as a response to the small site and to define different zones of activity while maintaining an open layout and visual connections to the back garden. Storage and kitchen cabinetry has been fitted along side walls. On council instructions, the new structure has a gable roof with new skylights and over-sized dormer windows. A fully openable, glazed rear wall links the living zones directly to a large timber deck and the garden.
Jury Verdict For such a small site, there is a generosity of space in the house that is genuinely uplifting. The roof glazing stretching from side to side provides balanced natural light and creates a feeling of warmth to the interiors. The interpretation of spaces, articulated by level changes and the skylight, results in a beautiful interior, fully integrated with the garden courtyard. The siting ensured that a mature Norfolk Island hibiscus was retained and created a serene oasis in a dense part of Sydney. This house is a model for quiet, peaceful environments in inner city areas.
|
Credits
- Project
- Chapman House, Noosa, Queensland
- Architect
- John Mainwaring Architects
Newstead, Brisbane, Qld, Australia
- Project Team
- John Mainwaring, Joanne Case, Stephen Guthrie
- Consultants
-
Builder
Jim Scholes
Developer Jim & Hilda Chapman
Interior design Aha Design - Victoria, Clayton
Landscape design John Mainwaring Architects, David Michael
Lighting Noosa Lighting
Quantity surveyor Graham Lukins
Structural engineer Tod Group Consulting Engineers
- Site Details
-
Location
Noosa,
Qld,
Australia
- Project Details
-
Status
Built
Category Residential
Type New houses
Credits
- Project
- Additions to a front verandah, Woollahra, NSW
- Architect
-
Ken Latona
- Consultants
-
Builder
Ken, Mick, Danny
Colour advice Virginia Carroll
Developer Ken Latona
- Site Details
-
Location
Woollahra,
Sydney,
NSW,
Australia
- Project Details
-
Status
Built
Category Residential
Type New houses

 Looking west to the rear facade.
Looking west to the rear facade. View of the entrance hall with living zones beyond, courtyard at left and bedrooms at right and upstairs.
View of the entrance hall with living zones beyond, courtyard at left and bedrooms at right and upstairs. Looking south-east with the courtyard beyond the pool fence sheltered by the arms of the house.
Looking south-east with the courtyard beyond the pool fence sheltered by the arms of the house. Street facade. Image: Simon Kenny
Street facade. Image: Simon Kenny Looking from the deck to the living zone; storage is built into both side walls. Image: Simon Kenny
Looking from the deck to the living zone; storage is built into both side walls. Image: Simon Kenny Looking across the dining area/kitchen and living room to the deck, with mezzanine bedroom above. Image: Simon Kenny
Looking across the dining area/kitchen and living room to the deck, with mezzanine bedroom above. Image: Simon Kenny













