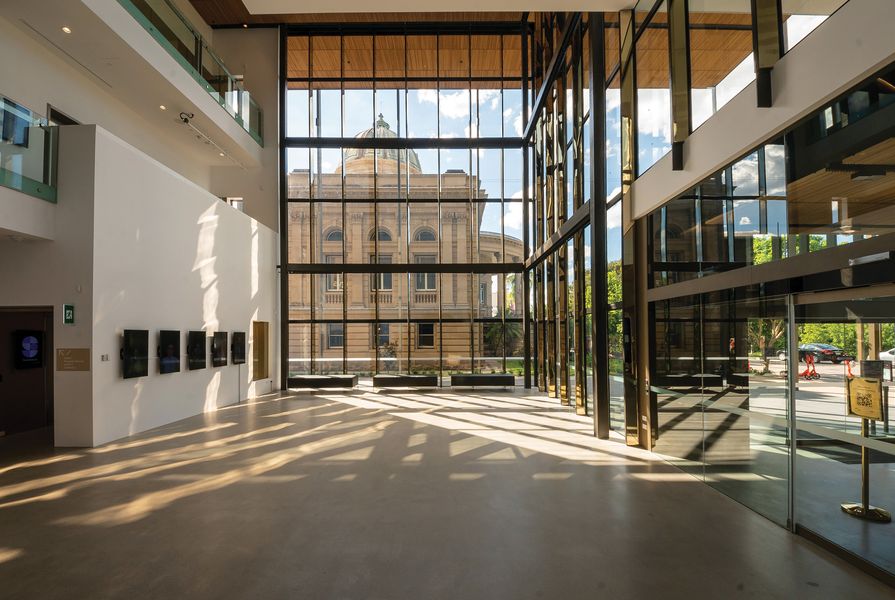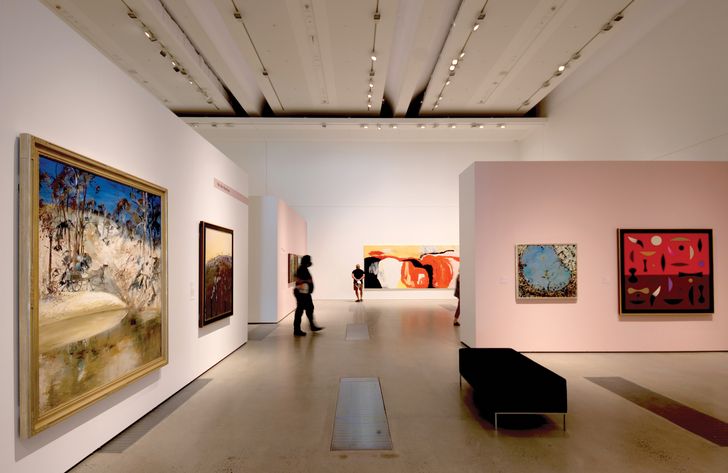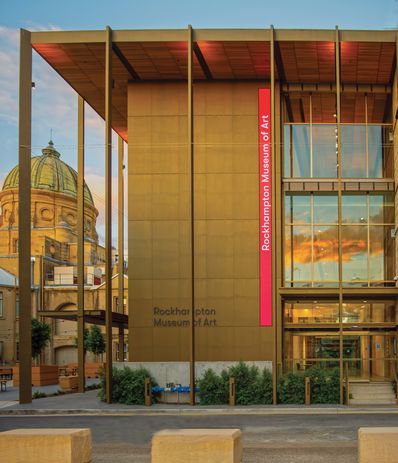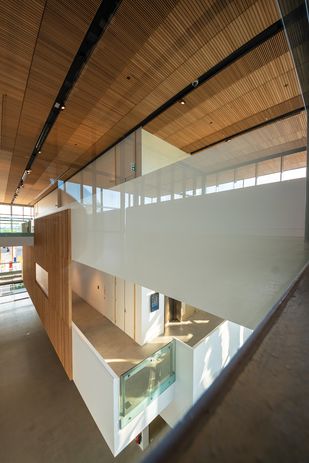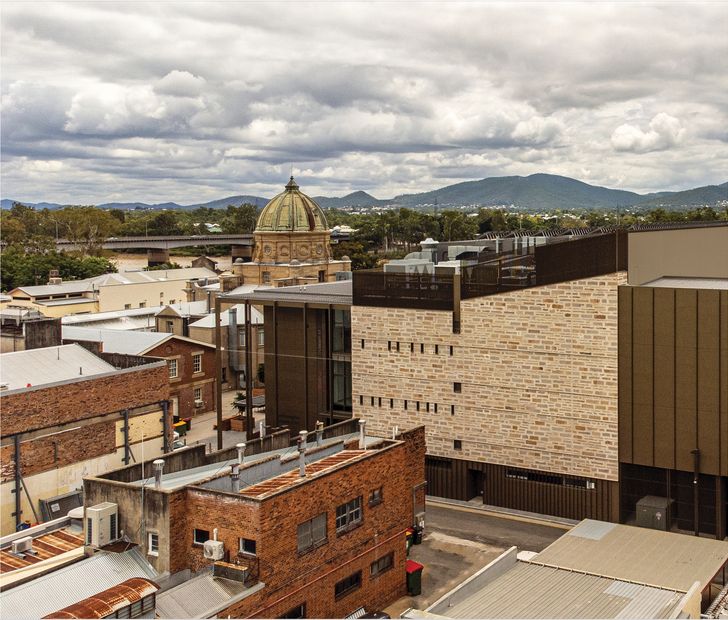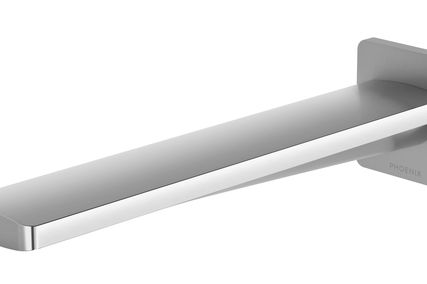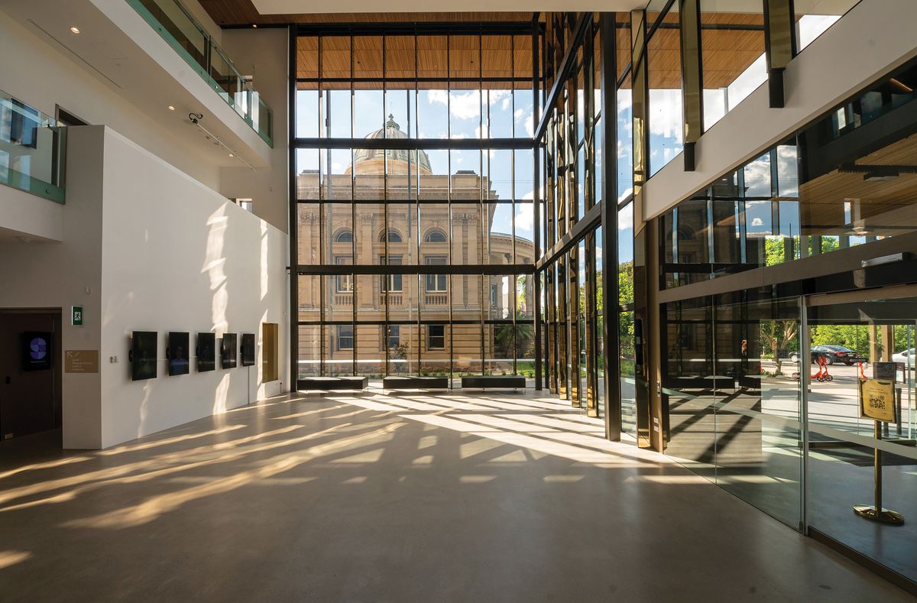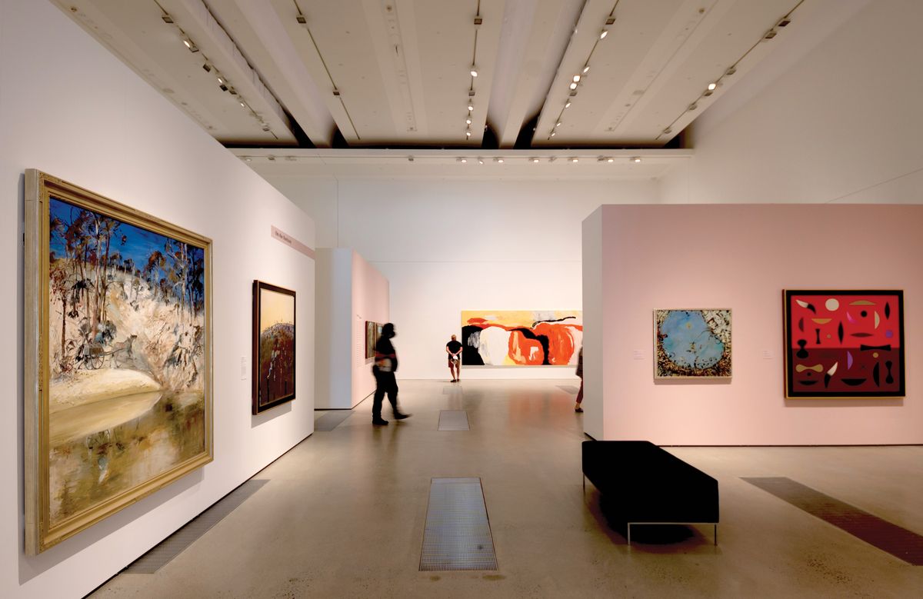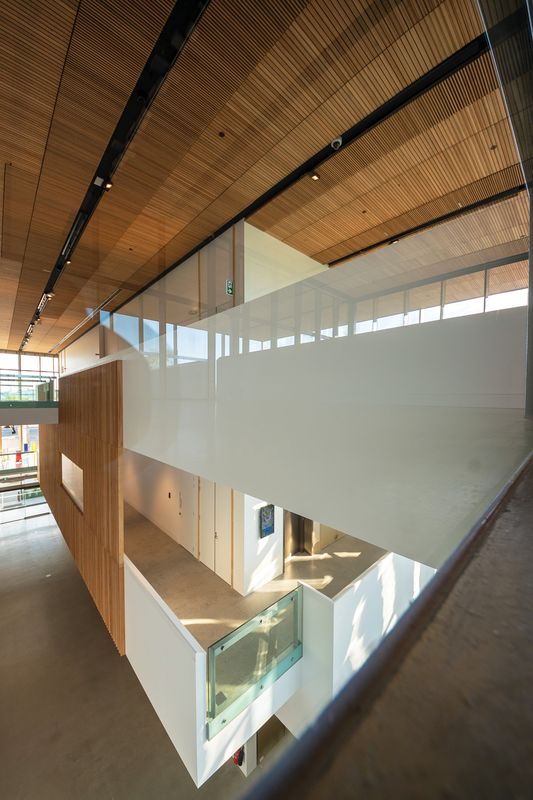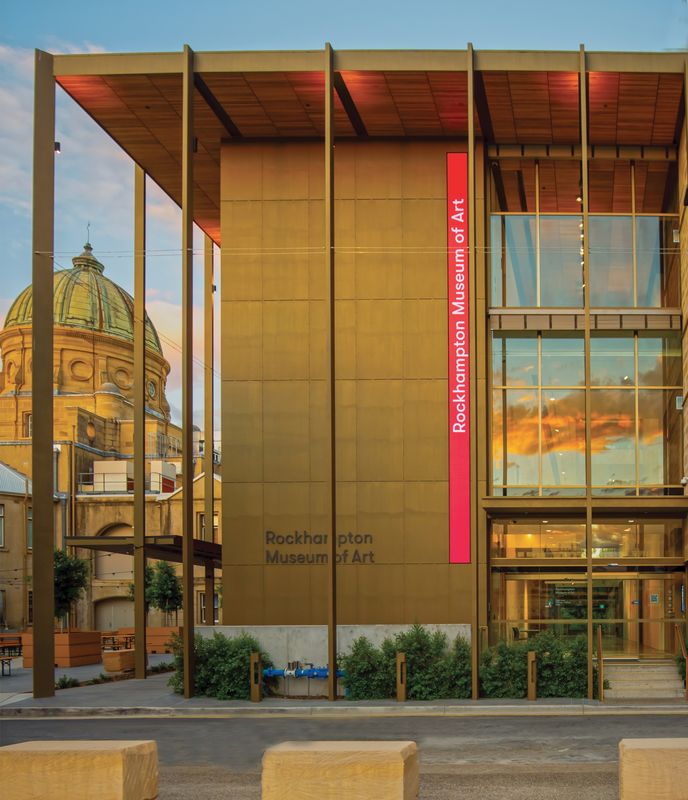Designed by a tripartite architectural team that coalesces the local and national expertise of Conrad Gargett, Clare Design and Brian Hooper Architect, the new Rockhampton Museum of Art is a catalyst for the advancement of art and culture in regional Queensland and a new public building that substantially contributes to revitalizing the CBD of the Central Queensland city. The $36-million endeavour was championed by the Capricorn Coast community and arts patrons from across Queensland under the leadership of former Rockhampton Region Mayor Margaret Strelow. Jointly funded by the federal and state governments in association with the Rockhampton Regional Council, the handsome three-storey complex has a floor area of just under 6,000 square metres, comprising of gallery, administration, education, retail and hospitality spaces.
Established as the Rockhampton Art Gallery in the late 1960s, the museum is the custodian of an enviable collection of twentieth-century Australian paintings. This municipal asset was largely amassed in the second half of the 1970s, during the latter years of the long mayoral reign of Rex Pilbeam. Prime Minister Gough Whitlam had instigated a funding scheme that helped local councils to buy Australian art. The guileful Pilbeam effectively monopolized this two-for-one federal matching initiative to funnel three-quarters of the national funding into Rockhampton.
Welcome Home was the first exhibition in the new building and included artworks that were unable to be displayed previously because of limited space in the old museum.
Image: Harry Frith
The investment in the museum is commensurate with the quality of its nationally significant art collection. For the official opening in February 2022, key works from this collection were thoughtfully curated and elegantly hung in the commodious ground-floor gallery. The new building will enable the institution to present national and international touring exhibitions alongside works from the core collection. Two large, flexible gallery spaces are vertically stacked, running longways east–west on the site, with the ground-floor gallery soaring to a height of almost eight metres. The top level houses a more intimate space of four metres, floor to ceiling. The precise ceiling configuration of these highly serviced spaces discreetly expresses the muscular off-form, in-situ structural concrete beams that span north–south. The numerous informal and interstitial areas of the building provide an ample canvas for community-enriching installations, programs, experiences and events, exemplified by the thought-provoking mural work of D Harding, Wall Composition on Darumbal (2021), which is scribed directly on to the wall of the museum’s foyer.
Rockhampton was established in 1858 and prospered as a port city through the success of agriculture and mining in the region. Today, Australia’s beef capital has a population of more than 80,000 people. The generous layout of the colonial city’s streets and lanes strongly resembles that of the Melbourne CBD’s famous Hoddle Grid – the commonly accepted explanation being that two of Rockhampton’s surveyors, Arthur F. Wood and Francis Clarke, were professionally associated with surveyor and artist Robert Hoddle in Melbourne in the first half of the nineteenth century. From 1909 to 1939, steam trams ran along a number of these urbane boulevards.
The new building, which is almost six times the size of the old gallery, will enable the institution to present international touring exhibitions.
Image: Harry Frith
The museum sits confidently on Quay Street, an architecturally rich, tree-lined, riverside street on the eastern edge of the city centre. Quay Street and the western bank of Tunuba (the Fitzroy River) were reimagined as an inclusive and high-quality riparian leisure precinct that activates this part of the city in a 2018 placemaking collaboration between Urbis and Woods Bagot. The museum site was formerly occupied by an undistinguished late-twentieth-century office building, which was demolished. The delivery of the new work was initiated as a traditional lump sum contract, which was changed to a procurement process that sought limited input from the architects during construction.
The porous figure-ground diagram of the museum sets up a new pedestrian link from Quay Street across the rear lane and through to East Street, slicing right through the interior of the building as a tall atrium, and the foyer reads convincingly as part of a new urban condition that entwines the formal and happenstantial experiences of the gallery within the public and mercantile life of the city. This new promenade currently awaits a formal architectural gesture or landscape setting to announce it at the city end (on the retail-focused East Street). The intimately scaled forecourt on Quay Street and the external verandah-like edge to the north deftly meld and energize the ground plane of the contemporary intervention and the venerable nineteenth-century streetscape. Siting the ground-level cafe on the northern edge of the foyer, outside the envelope of the gallery’s conditioned and controlled spaces, but visually linked, will meaningfully activate the curtilage of the adjacent Customs House as a relaxed, public outdoor space.
An interior street through the centre of the building establishes a new connection between the city’s main street and the river.
Image: Harry Frith
The museum is an infill building in the heritage precinct. A key planning move was to mass and address it perpendicularly to Quay Street, deftly distinguishing it from the precinct’s remarkably intact collection of Victorian and early-twentieth-century buildings. Nineteen of these commodious piles are listed on the Queensland Heritage Register and their architects include Richard Gailey, J. W. Wilson, James Flint and F. D. G. Stanley. The centrepiece of this engaging scene is the 1901 Customs House, set back from the street alignment to amplify its civic importance. The engineer and architect Alfred Barton Brady oversaw the design and construction of customs houses in Townsville, Maryborough, Mackay and Rockhampton at the turn of the century (as Queensland Government Architect) and the Rockhampton work, designed in the Classical Revival Style, is credited to the Government Architect’s chief draughtsman, Thomas Pye, with input on detailing from George Payne. The museum’s triple-height portico, with its elegant structure of Miesian precision, carefully erodes the mass in spatial deference to this important colonial landmark. Via an external eyrie accessed from level two and offering views out to the towering topographic backdrop of Nurrim (Mount Archer), the new building empathetically engages with the welcoming, semicircular colonnade of Corinthian columns and the crowning copper dome of Customs House.
An infill building within a heritage precinct, the museum’s siting distinguishes it from the surrounding Victorian and early-twentieth-century buildings.
Image: Harry Frith
The Stanwell sandstone used to clad the museum’s graphic, asymmetrical gable walls (to the street front and rear of Quay Lane) is rough-sawn, offcut pieces from the same quarry as the stone used to construct Customs House, with the contemporary use expertly distinguished from the finesse of the Customs House stonemasonry through an engaging directness and utility of construction.
Arriving early for the official opening, I enjoyed a moment for contemplation before heading inside for the formalities. Just a little further upstream from here are the rocky escarpments that gave the colonial city its name and prevent ships from heading any further up the river. Thoughts about the roles and responsibilities of public architecture in cities, towns and regions – particularly those of the contemporary art gallery – jostle with reflections on the layered stories and histories of this site on the land of the Darumbal people. The first speaker of the opening ceremony was Indigenous Elder Nhaya Nicky Hatfield, whose welcome to country focused the mind and described how the museum project has embraced her community and supported the pathway to reconciliation. There is a lot at stake in a project of this political status and community expectation; the quality, functionality and legibility of this venturous and engaging new building ably steps up to the challenges and embraces the opportunities.
Credits
- Project
- Rockhampton Museum of Art
- Architect
- Conrad Gargett
Australia
- Project Team
- Lindsay Clare, Kerry Clare, Renee Farah, David Gole, Brian Hooper, David Oliver, Luke Blake, Edward Armstrong, Weng-Lin Hung, Michael Booth
- Architect
- Clare Design
Qld, Australia
- Architect
- Brian Hooper Architect
Yeppoon, Qld, Australia
- Consultants
-
Access consultant
Architecture and Access
Acoustic engineer TTM Consulting
Builder Woollam Constructions
Building certification consultant Formiga 1
Civil engineer Calibre
Electrical engineer Anderson Consulting Engineers
Environmental engineer Flux Consultants
Gallery Consultant William Fleming, Michael Barnett
Hydraulic and fire services consultant MRP Hydraulic and Fire Services Consultants
Kitchen consultant FCA (Foodservice Consultants Australia)
Landscape architect Conrad Gargett
Mechanical and fire services Norman Disney Young
Quantity surveyor RLB
Structural engineer Janes and Stewart Structures
Town planner Gideon Town Planning
Waste consultant TTM Consulting
- Aboriginal Nation
- Built on the land of the Darumbal people
- Site Details
- Project Details
-
Status
Built
Category Public / cultural
Type Museums, Public / civic
Source
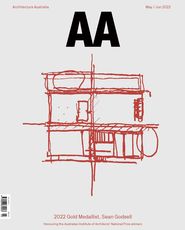
Project
Published online: 9 Jun 2022
Words:
Cameron Bruhn
Images:
Harry Frith
Issue
Architecture Australia, May 2022

