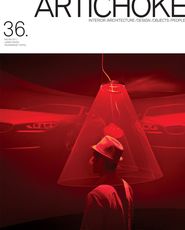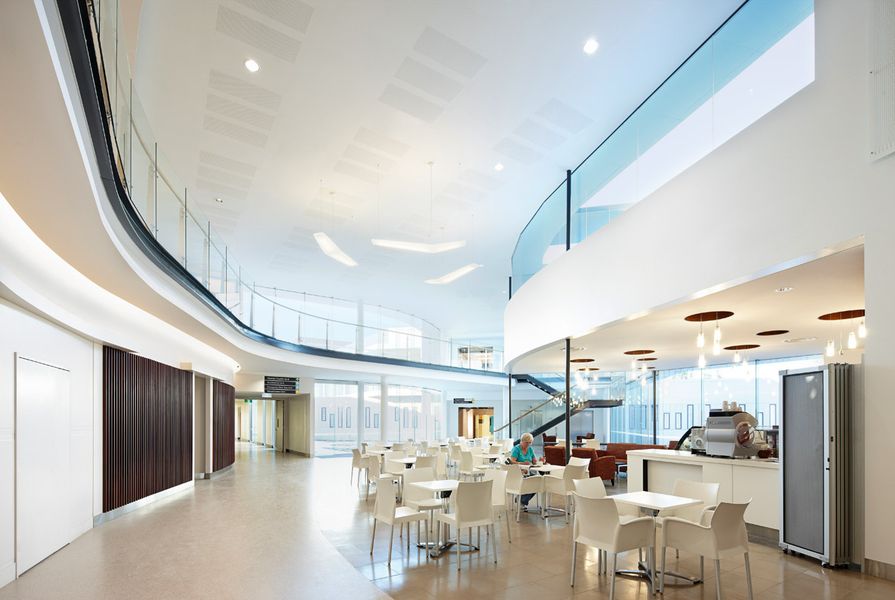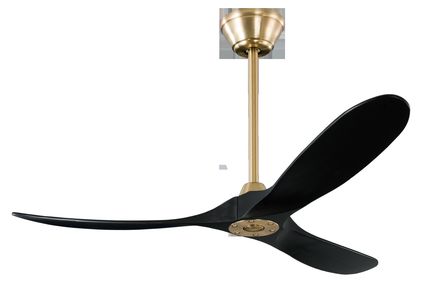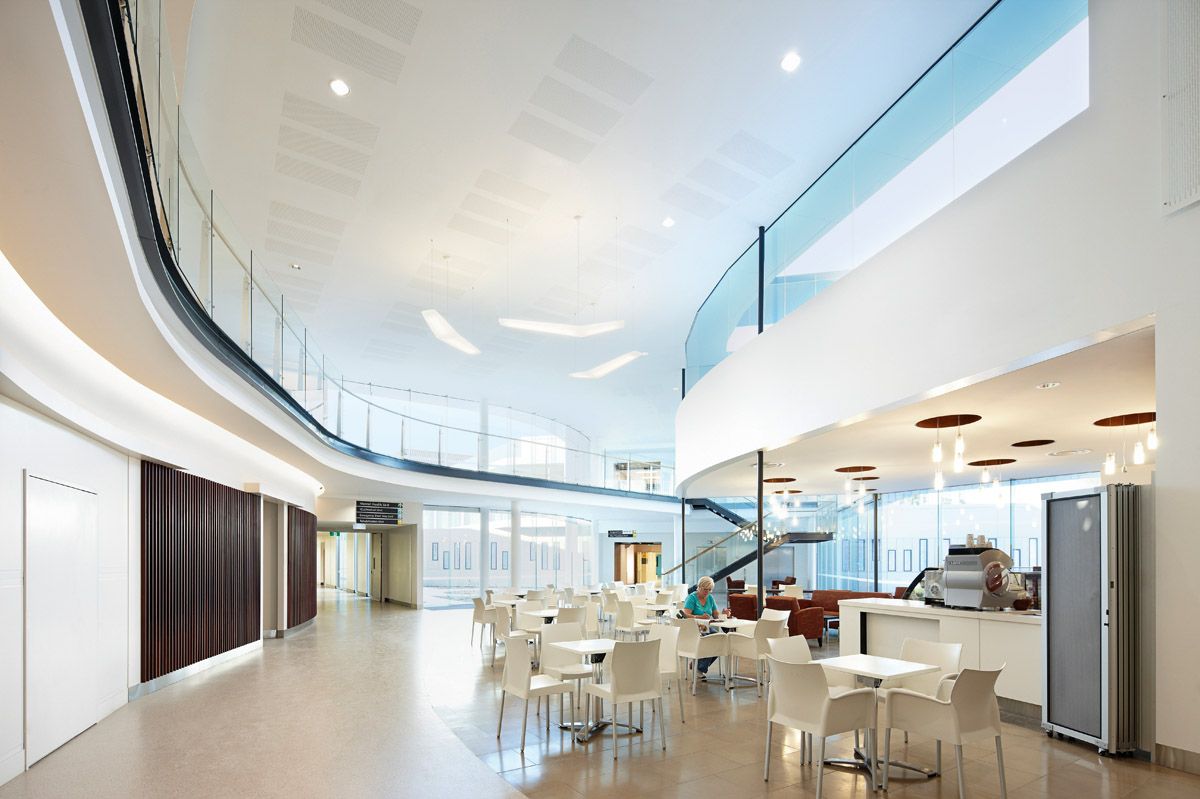Hospitals! Most of us have a story. Even now, and usually when we are vulnerable and least likely to be amused, we encounter relics from the history of often-excruciating human experience of hospital design: the noise, the ugliness, the hard surfaces, the lack of privacy – all of which are evocative of mid-1900s institutional design.
On one side of the building, large precast concrete fins act as sculptural sunshades.
Image: Adrian Lambert
Often, for one reason or another, spatial and technological extensions to aging hospitals have not been logically integrated into the existing fabric, with the result being extensive, disorienting, inhospitable and strangely configured networks of corridors and programmatic relationships. Managing spatial logistics and the evolving complexity of hospital design is a mounting problem, particularly as we increase our expectations of the quality of human experience within these settings. With the hospital environment becoming ever more intense and expensive, the design problem is to synthesize disparate forces including evidence-based design, forces within the medical system itself and the external context of national economics and politics of health care. New ideas from all directions struggle to manifest in reality.
Logic and a sensibility for the quality of human experience are at the heart of the design undertaken by architects Hames Sharley and Silver Thomas Hanley for the recently completed quadrupling of Rockingham General Hospital. The project will make this secondary hospital one of four key hospitals around the metropolitan area improving hospital access in high-growth areas of Western Australia. Located in a rapidly growing area an hour south of Perth, the new build enveloped the existing 1970s three-storey austere (code for “ugly”) light brown hospital over three years in a series of manageable stages. There is a kind of beauty to the small, colourful jewel-like architectural elements now wrapping around the base of that old brown building, which sweetly yet brutishly still pokes through at the top. Now, the smaller individual architectural segments cleverly mediate and zone the medical programming, allowing the complex to appear more as a community drop-in centre then a place where you lose control over what happens to your body.
The atrium, where the inclusion of retail and a cafeteria create a stimulating heart of the hospital.
Image: Adrian Lambert
Visible from the transparent entrance is the centre of the hospital: a glazed double-volume atrium space with a walkway bridge running across overhead. Flooded with natural light and with vistas through to gardens and natural bushland beyond, this part of the hospital gives a feeling of openness and accessibility. The interior appears connected and deceptively modest in size. Coffee and good food from the cafe is the attraction here. This is a gorgeous place to sit inside or out, on sofas or plastic. Run by the formidable, energetic and financially savvy women’s auxiliary, this is the heart of Rockingham Hospital where visitors, outpatients, patients and staff gather, creating a warm-sounding hum close to the entrance. This welcoming, central gathering space is absolutely the revolutionary design move of the project. Interestingly, evidence-based design shows that healing is enhanced by natural light. From here, circulation fans out to medical imaging, maternity upstairs, consulting rooms and admissions.
Elsewhere, in the brilliantly machine-like medical spaces of the high-dependency unit and the operating theatres, there is another kind of beauty: the lightness of efficiency and resolution found, for example, in the corralling of equipment, much of which drops from the ceiling, thus avoiding floor clutter. Once again, generous glazing offering natural light and vistas affords relief to those in intense environments. Throughout, colour is effectively deployed for identification, wayfinding and, of course, aesthetics. Medical guidelines necessarily constrain the interior material palette but not so that of the exterior and the walkway linking to the beautiful mental health unit, where mixed masonry, timber and colour are striking and fun. While clearly directed by complex forces, what is outstanding about the design for Rockingham Hospital is that it manages to create a relaxed community vibe while at the same time seizing command over an intense, complex and technical brief.
Credits
- Project
- Rockingham Hospital
- Architectural practice
- Hames Sharley
Australia
- Project Team
- Warren Kerr, Philip Parker, George Raffa, Robert Sharpe, Ray Basham, Nicole de la Motte, Shaun Cassidy, Christian Hartfield, Natalie Geier, David With, Jeevan Krishnan
- Architectural practice
- Silver Thomas Hanley
- Consultants
-
Acoustic consultant
Gabriels Environmental Design
Builder Cooper & Oxley Builders, Esslemont
Hydraulic engineer Wood & Grieve Engineers
Lighting and electrical engineers Wood & Grieve Engineers
Marketing consultant AECOM
Project manager NS Projects
Structural engineer Pritchard Francis
- Site Details
-
Location
Elanora Drive,
Cooloongup,
Perth,
WA,
Australia
- Project Details
-
Status
Built
Design, documentation 20 months
Construction 28 months
Category Hospitality, Interiors
- Client
-
Client name
Rockingham Hospital
Website health.wa.gov.au
Source

Project
Published online: 27 Jan 2012
Words:
Lynn Churchill
Images:
Adrian Lambert
Issue
Artichoke, September 2011




















