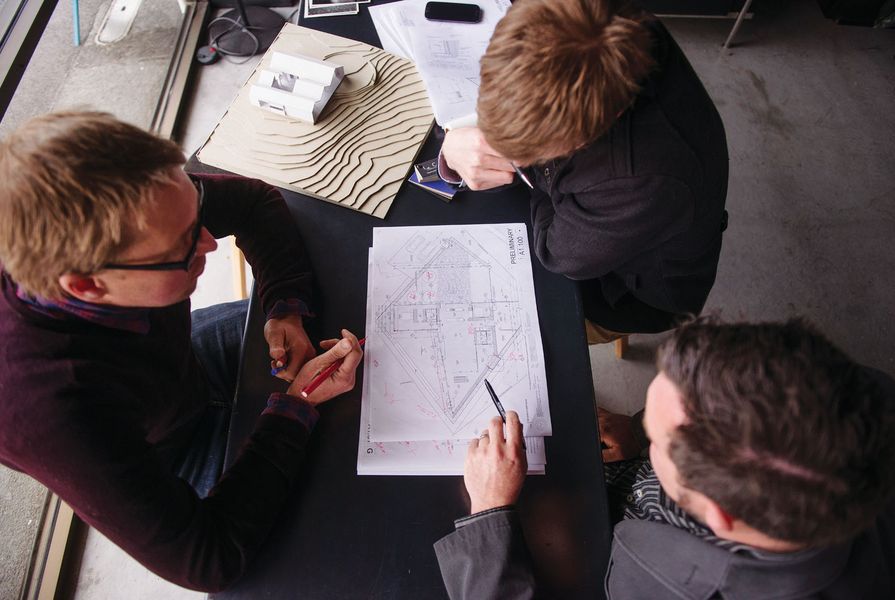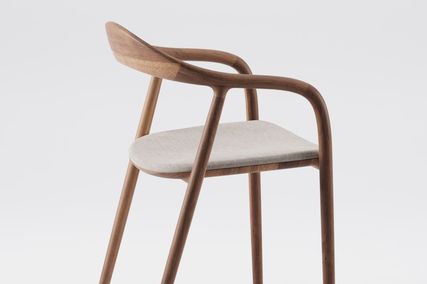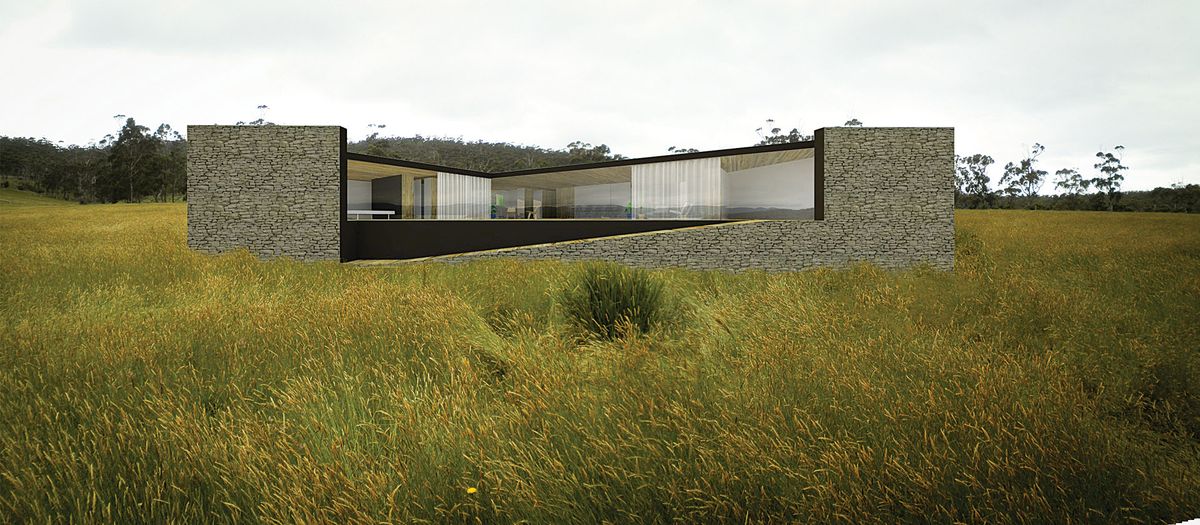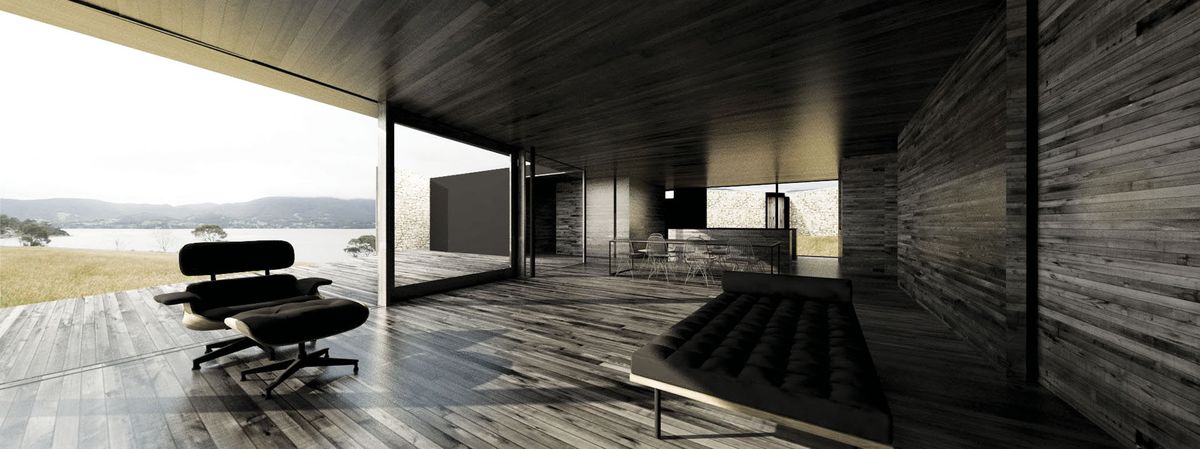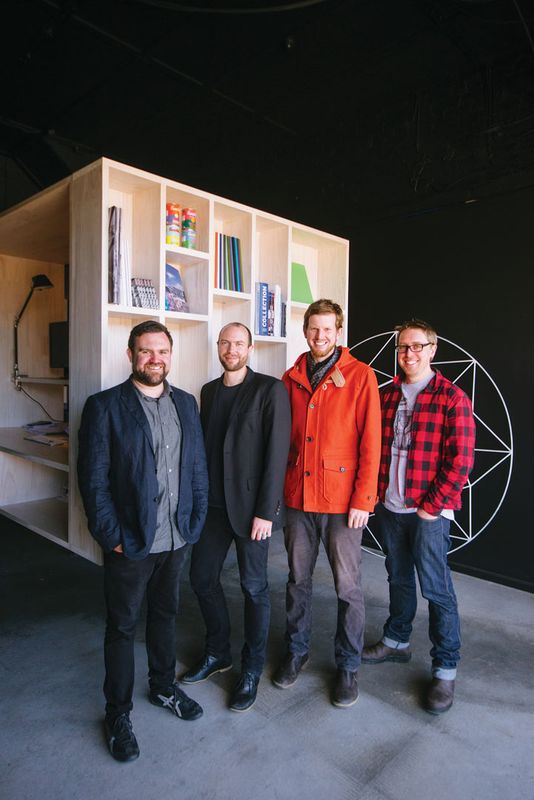In conversation a few years back, an elder of the arts community and I compared ways that artists develop their practice. He suggested that while some artists explore many different avenues of expression throughout their career, others continue to “polish the same stone.” My thoughts returned to this conversation recently, when I interviewed Room 11 Architects directors Aaron Roberts and Nathan Crump, and associate Thomas Bailey. Having reviewed an early house by Room 11, and a number of its other projects in the ten years since then, I see that even as a collective of thinkers the practice falls into the poetic latter category.
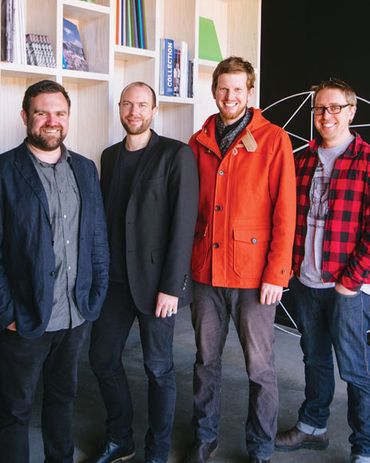
Room 11 Architects, L–R: Nathan Crump, Aaron Roberts, Thomas Bailey and James Wilson.
Image: Jonathan Wherrett
Beginning as a loosely formed studio of designers brought together by university friendships, Room 11 is now an awarded practice within the national architectural scene, and has bases in Hobart and Melbourne. The members of the founding group – Aaron, Nathan and Thomas along with director James Wilson and long-time collaborator Megan Baynes – were educated at the University of Tasmania in the 1990s. Appreciation of modernism was encouraged, yet tempered with fierce dedication to understanding the particularities of site and designing to pragmatic constraints. Initially they worked in quite a broad way, often engaging collaboratively with others, but now they focus predominantly on residential architecture alongside a growing portfolio of public and commercial projects. As polishers of stone, the Room 11 architects have a number of preoccupations that have prevailed and have developed from one project to the next.
A formal Room 11 preoccupation is the idea that any one building is a singular volume – encompassing both internal and external spaces. This volume is then carved into, in order to establish aspects of the dwelling. From my conversation about the Clifton Beach House with Aaron ten years ago (see Houses 46) to recently discussing the newly minted Clifton Hill House (Melbourne), and the Apollo Bay House (Bruny Island) still on the drawing board, the words have changed, but the intent remains. A dark, textured or heavy skin wraps the entire volume and pieces of the skin are selectively sliced to make openings and reveal, frame or edit views. Critically, the remaining sections of skin hold the original, pure form in place. Often the interiors are light, white, warm, smooth by comparison. The incisions disclose the thickness of the skin and in the case of the Long Black House (Lower Longley) and Lookout House (Tasman Peninsula), it is as though the volumes have been sliced vertically, revealing the complete end section of each dwelling.
Long Black House (2012): A slim, black-clad building tucked beneath the apex of a ridge.
Image: Jonathan Wherrett
Room 11 talks of buildings as being apparatuses for experiencing place and the articulated skin is critical to this approach. The skin is a formal device that protects and positions inhabitants so that they feel comfort within the dwelling. It establishes an intimate, yet powerful experience of a site. This is paired with a distinct entry sequence, “within the minimum number of lines,” that allows the occupant to shed their layers, leave behind their day and focus on their own sphere. In the Lookout House, the occupant steps into the “frame” of the house, enters an anteroom, captures a view through an internal courtyard, crosses a narrow hall framing the view, then steps into the body of the home, where an extraordinary vista to Tasman Island is framed by the distinctive “farmhouse” shape, formed by the floor, wall and roof. The Little Big House in Hobart (see Houses 81) also has a controlled entry sequence, taking you from a tight portal punched in the side of this austere box into a tall, light-filled space that focuses the occupant on the close view to a mossy garden and established tree. It is only when you climb the stairs to the upper floor that the long view to the Derwent River is revealed. In each case, the sequence and the frame formed by the skin amplify the experience of the surrounding landscape. Their “apparatus” also explores shifts in the position of the body within the volume, thereby changing the perception of the enclosure and the landscape. The lounge room pit in the Long Black House (since followed in the Clifton Hill House) is one such exploration, shifting the eye line to just above the main floor level.
Lookout House (2013): Entry is via a covered threshold, offering a view past a courtyard and through the interior to the sea.
Image: Benjamin Hosking
The inclusion of the courtyard is a natural follow-on from a desire to view external and internal spaces as one volume. In vast, exposed landscapes, this device makes a protected external space – an intimate refuge that is scaled to the human. Importantly, it offers the potential for layering, for seeing through from one space to another, within relatively small confines. This can be seen in the Apollo Bay House, where the gravelled court will be a refuge and anticipatory entry space, and in the Lookout House, where the first experience of the wider landscape is via the lens of the internal court. In tight suburban blocks, this move offers the potential for prospect and refuge, bringing topography to an otherwise featureless environment, offering privacy from closely spaced neighbours and expanding the apparent volumes. Building on their explorations in the Allens Rivulet House (west of Hobart), the Clifton Hill House relies on the court for direct sun, porosity and volume. Here an entry court separates existing elements from the new, a double-height open space divides living and play spaces, and tiny courts offer sky-viewed buffers between bedrooms on the first floor. “Seeing through” offers the illusion that one is always occupying a more expansive volume.
Clifton Hill House (2013): “Seeing through” offers the illusion that one is always occupying a more expansive volume.
Image: Benjamin Hosking
Having started this practice straight out of university, the Room 11 team acknowledges that its projects have been a laboratory for refining an understanding of how to build. This process has taken them from small, low-budget residential projects through to more substantial homes. Paired with a natural leaning toward the austere, this background has led to a tendency to strip things back to the absolute essentials, working with just one or two ideas. What is exciting is the way that Room 11’s developing craft, through this slow process of honing, has led to the architects working with a growing palette. They have become increasingly interested in the way that the constraints of a selected material or trade start to determine aspects of their buildings and wish to tap the potency or poetry of material itself. The long timber of the Little Big House, the crisp concrete blades of the Wilkinsons Point GASP! Pavilion in Glenorchy (see Architecture Australia May/June 2013 vol 102 no 3, and Jan/Feb 2014 vol 103 no 1) or the obtuse stone angles of the Apollo Bay House reveal a growing assuredness with letting a material be what it needs to be. There is also a greater understanding of the places where tolerance must be built into a design in order to navigate the contingencies of architecture. They describe what they are looking for as the “inevitable building,” where their explorations and current body of knowledge intersect with site, client, material and volume to produce a structure that does just what it needs to in any one place.
Source
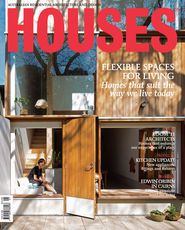
People
Published online: 1 Jul 2014
Words:
Judith Abell
Images:
Benjamin Hosking,
Jonathan Wherrett
Issue
Houses, February 2014

