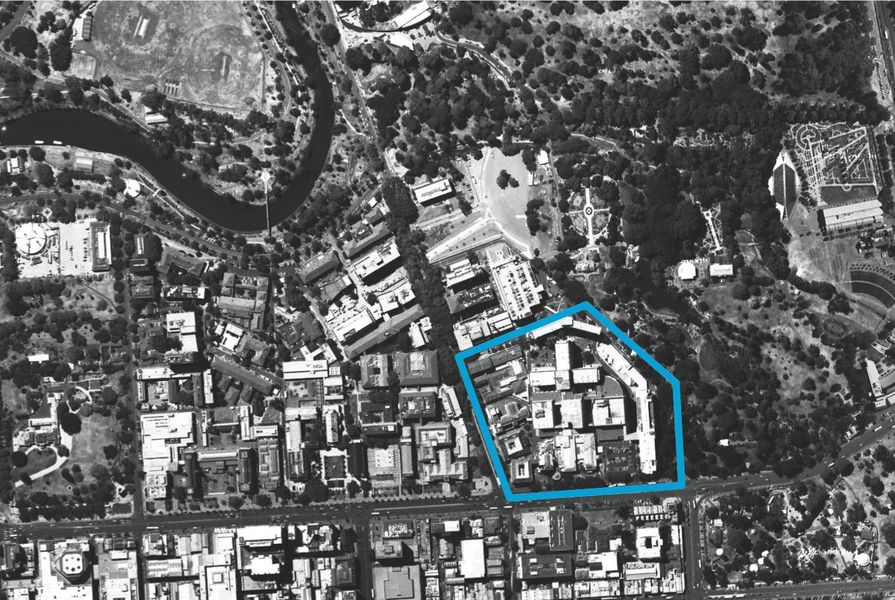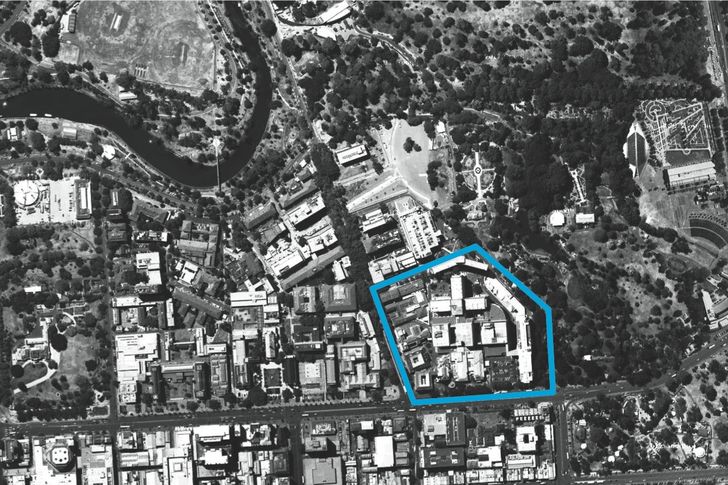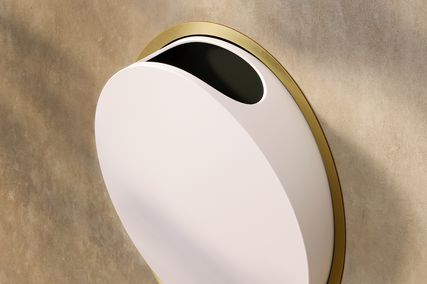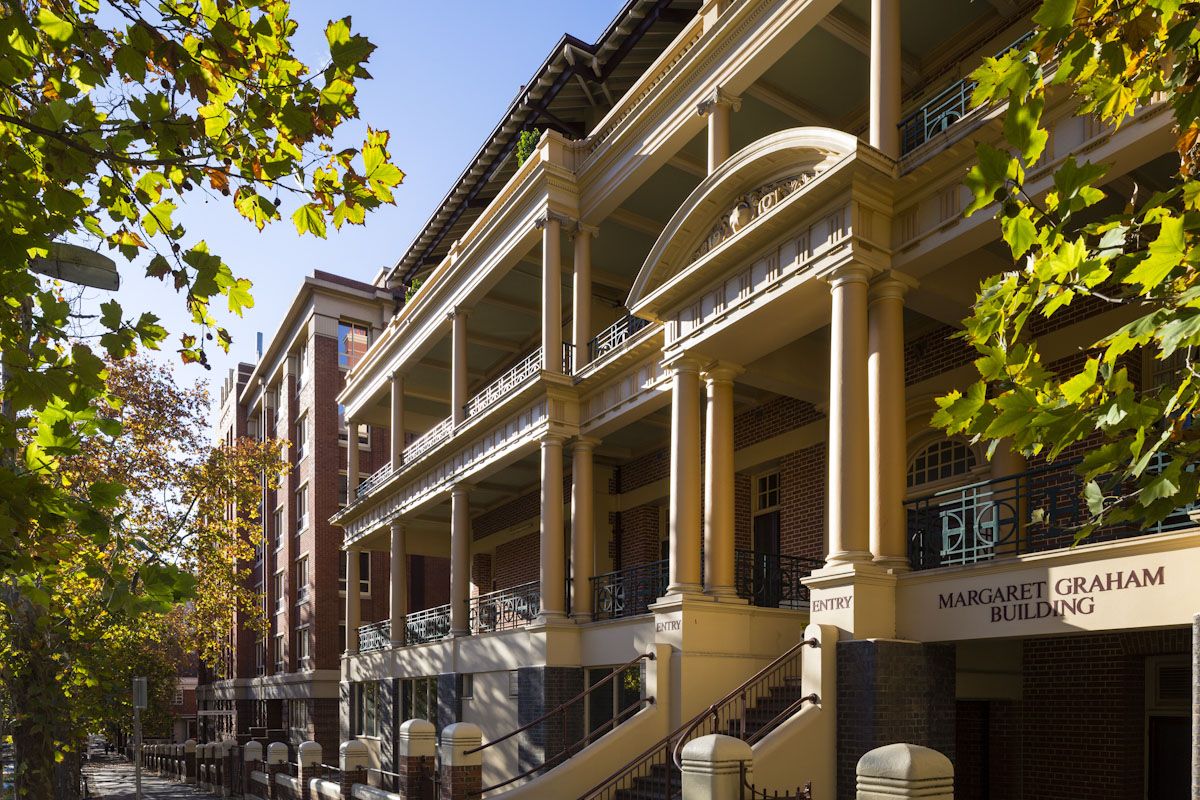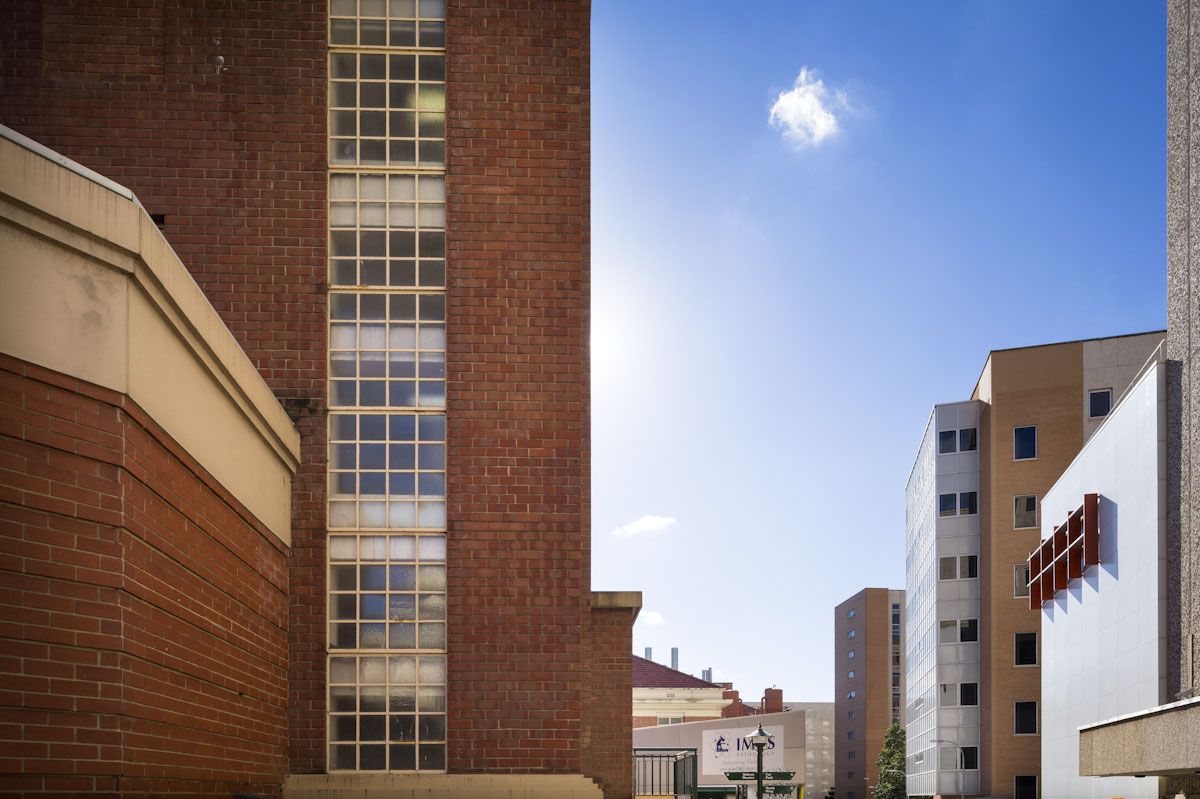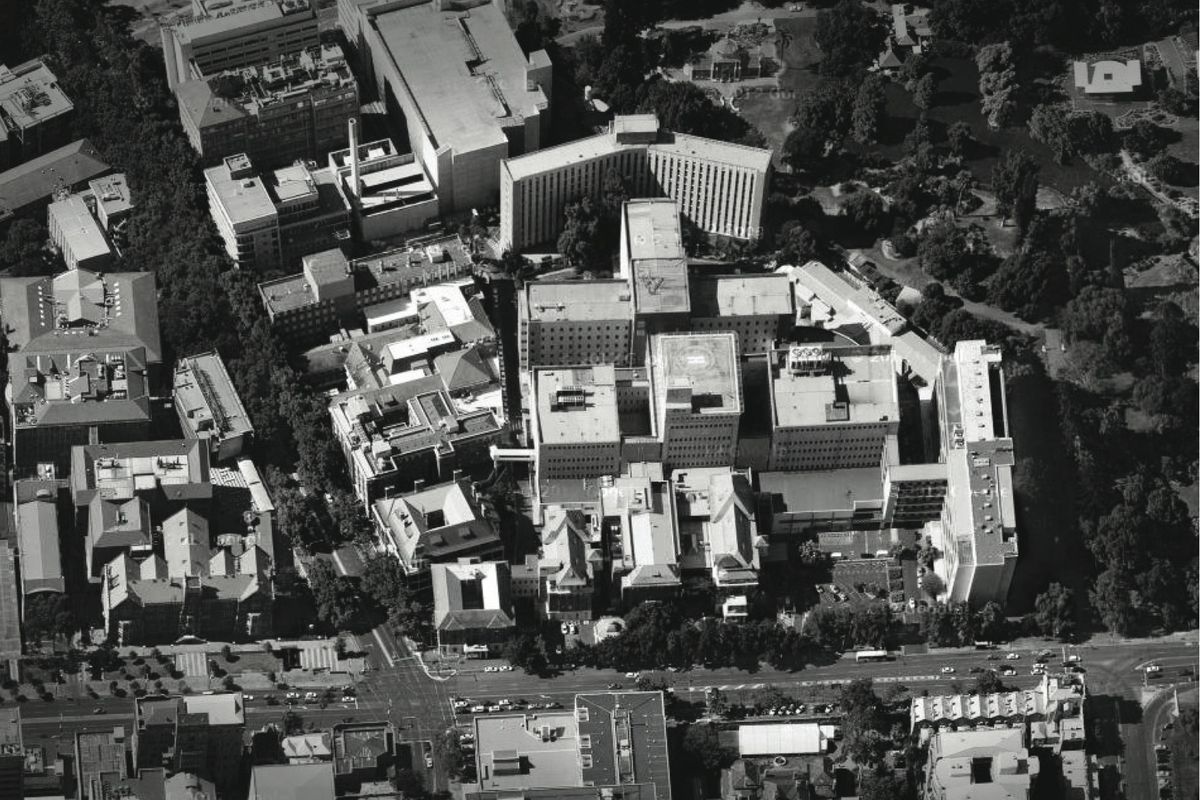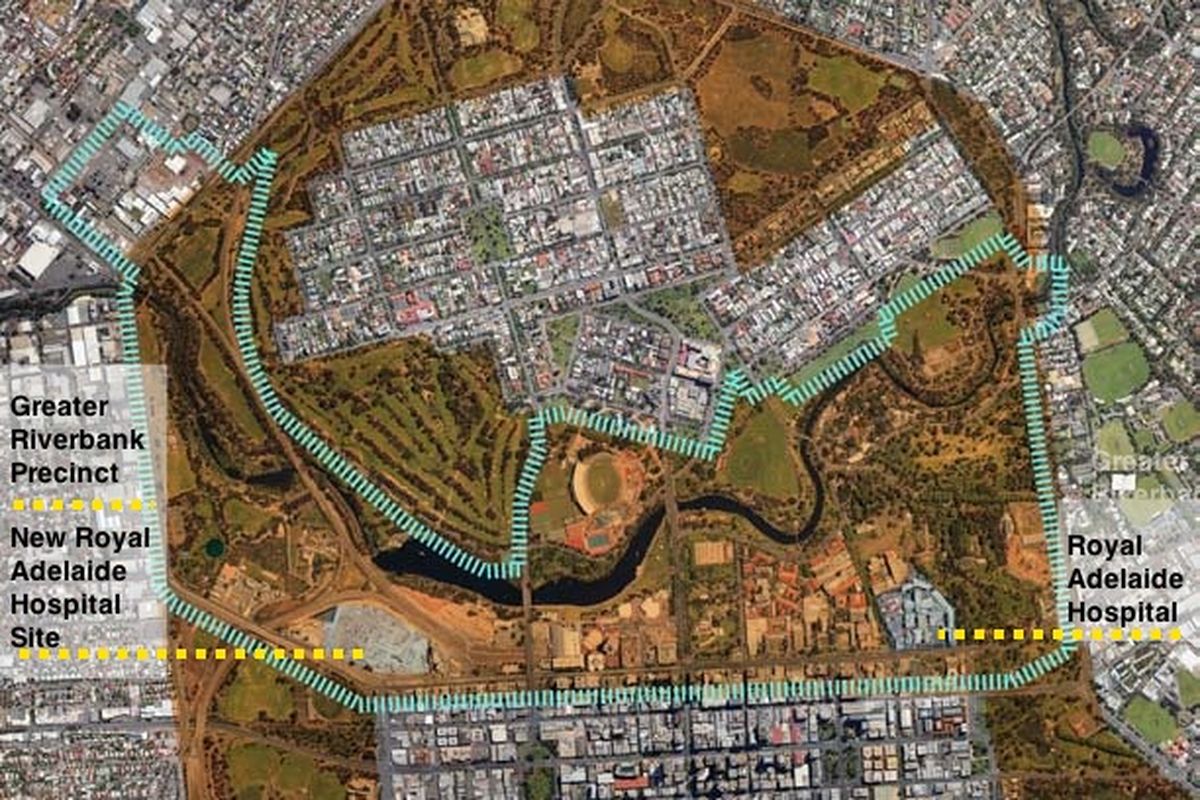Adelaide’s celebrated city plan with its ring of parks around an ordered grid presents a series of discernible edges, the interchange between urban and landscape settings. One such meeting of edges, at the north-east corner, is the current Royal Adelaide Hospital (RAH), which is leaving its accretion of buildings in 2016, following the opening of a new hospital on the opposite (north-west) corner of the city centre.
The new hospital, designed by Silver Thomas Hanley and DesignInc, is currently under construction and broad thinking has started – appropriately early – as to what will happen post-relocation to what is an entire urban block, once it is emptied of function.
“How do you respond to that gap?” is the key question South Australian Government Architect Ben Hewett is asking, through an open engagement and competition process set up by the Office of Design and Architecture SA (ODASA). Hewett heads up this body, which evolved from the Integrated Design Commission (IDC). These bodies are arms of government, and the government seems committed to both the process and the project for the RAH site.
SA Deputy Premier John Rau discusses the urban effects of the current hospital.
Image: Stuart Harrison
At the competition launch (on 18 July 2013), Deputy Premier John Rau stated that “the competition will inform the re-zoning” of the site. And this is the big shift in thinking, which comes out of the Laura Lee report: ‘An Integrated Design Strategy for South Australia’ which puts design thinking right at the start of projects, with continual involvement all the way through. That’s a significant paradigm shift from the traditional model of bringing in design right at the end, just to make a project look good.
The RAH 5.3 hectare site within the Greater Riverbank Precinct.
Image: Courtesy Google Maps
The particularities of the RAH site are quickly evident – an important meeting point of park and city, but is currently a “total blocker” as John Rau pointed out – stopping clear access through the parklands and vice-versa. The site is fairly dense, with buildings of three to eleven storeys spanning diverse architectural moments from postwar modernism back to the Federation Era at the turn of the nineteenth to twentieth centuries. Many of these buildings have been connected through bridges and bits of building.
It will be interesting to see to what extent entrants in this competition separate and re-urbanize the site, and with what program. Shelley Penn is chair of juries, and she commented that no program idea was ruled out for the site (assumedly with a hospital being the exception). The competition design brief is broad, but moves toward adaptive re-use and the creation of “a civic and cultural place” as the first of seven key objectives. Penn discussed the “incredible adjacencies” of the site and the formation of “landmark precinct not a landmark building,” and to “define that edge.”
The focus is on process – ODASA seeks to design this process, of which the competition is one part. The other is the idea of city as client – engagement with current users and traders, of the populous as a whole. This is through several means: a series of events, of which the launch in a Rundle Street shopfront was the first; through “sharing ideas” on the dedicated website, and through comments on social and traditional media, such as writing on boards at the launch, which was open to the public during the last week in July 2013.
This work of wide engagement comes out of 5000+, an initiative of the former IDC that sought community ideas for the rejuvenation of central Adelaide. The competition component is ultimately only for registered architects and landscape architects (with the encouragement of multidisciplinary teams). Information collected through community and stakeholder engagement will be available on the website to be absorbed by design teams as they formulate their strategies for the site. Inclusion is king – and this process will hopefully become the model for future projects in South Australia – in contrast to other significant sites where the outcomes are delivered in more exclusive modes.
Competitions are often discussed but aren’t that common in Australia, particularly open ones. There is risk in not having them. We potentially miss out on well-designed built environment outcomes. Disagreement tends to exist over the better model – the Australian Institute of Architects tends to prefer selected entrant competitions and has concerns over architects doing free work. Governments, when they do undertake a competition, tend to use them for bigger “icon” sites, and not for everyday municipal buildings (such as in Finland and elsewhere).
Both the RAH and the Flinders Street Station competition in Melbourne are effectively “ideas competitions” with a first stage to filter the outcomes. Whereas Flinders Street was an onerous first stage with many technical requirements, the one for the RAH site is simpler and more welcoming – just three A3s for the Stage 1 submission and no registration fee (Flinders Street was $500).
The RAH competition prize money is generous, and all six Stage two teams will be paid $100,000 plus prize money if they finish in the top three ($200,000 for first place). The State Government will have license on the entered schemes and the normal hazards around schemes being blended together and co-opted still exist; and there is no guarantee of the winning project proceeding. The SA Government however will do something with the site and, in a good move, has sought to engage early with integrated design at its core.
Full competition brief and information here.

