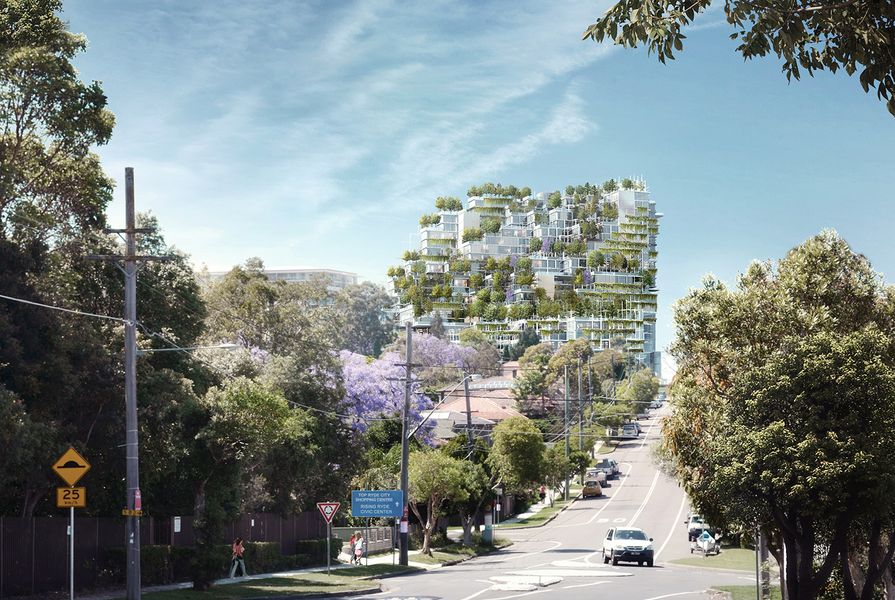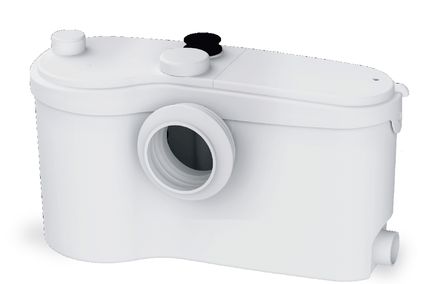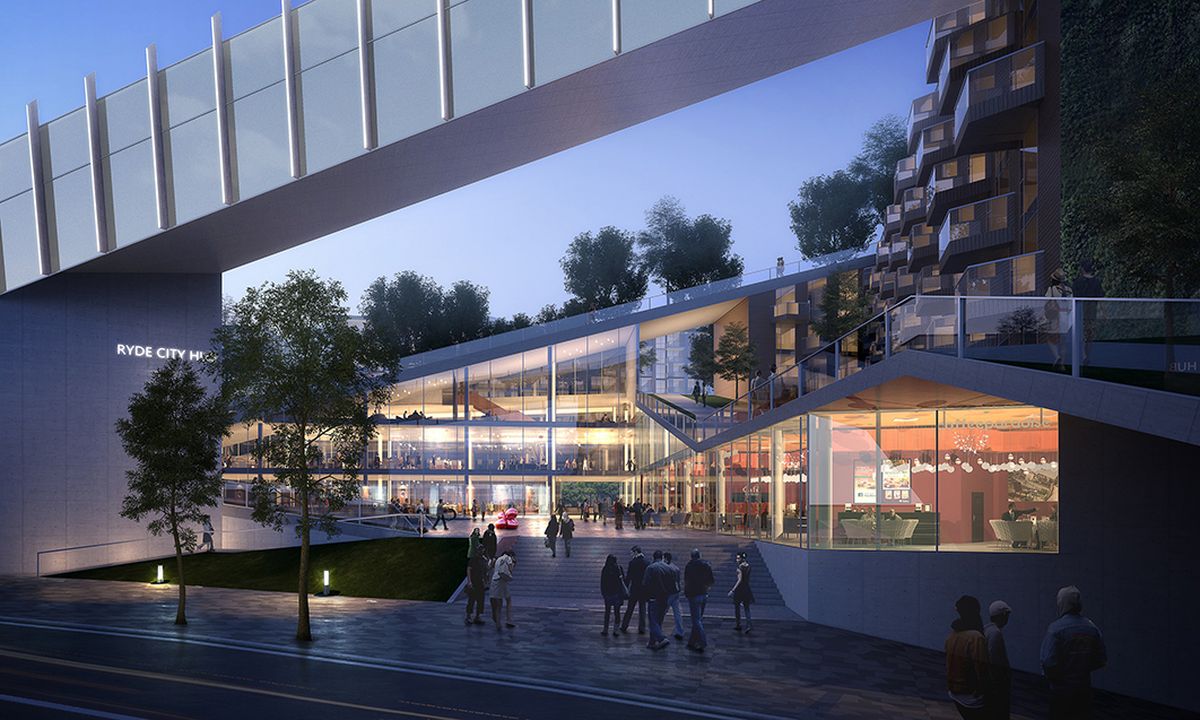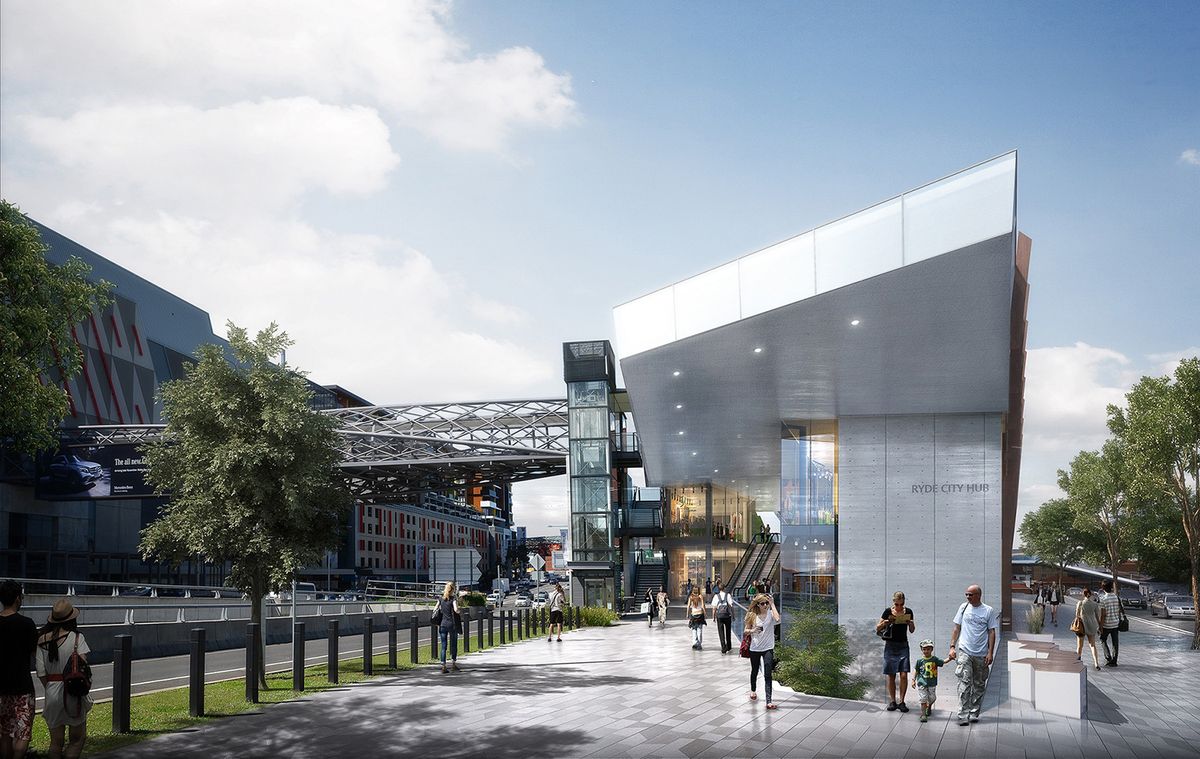The City of Ryde has revealed the stage two designs of the four shortlisted contenders in the international ideas competition for the design of a new civic precinct at the gateway to the municipality.
The international competition attracted 175 entries from 49 countries, including 42 entries from Australia. A jury comprising Peter Poulet (NSW Government Architect), Shaun Carter (president of the Australian Institute of Architects NSW Chapter) and Maria Atkinson (sustainability strategist) has selected three entries. A fourth scheme has been selected by popular vote.
“Great architecture can rejuvenate a city and the jury members have been impressed by the diversity and range of design responses,” said Peter Poulet.
The competition sought an iconic architectural vision that will encapsulate the urban identity of the area. The 16,500-square-metre site, 12 kilometres west of Sydney’s CBD, sits on the crest of a ridgeline and has a 260-metre street frontage along a six-lane road. The competition called for proposals that accommodated civil and administrative offices, a public plaza/open space, commercial activities and housing.
The stage two designs will be on exhibition online for public comment from 9am Monday 11 July 2016. They will also be displayed at Top Ryde City (Ground Floor, Plaza Level, area between Esprit and Sheike) and Macquarie Centre (Level 4, area across from the escalators in front of Dusk).
The shortlisted proposals are:
Jury’s selection
Entry 299: Rising Ryde – Architensions (USA)
Architensions’ proposal is a hill-shaped building encased in a “fuzzy white steel lattice inhabited by trees and vegetation.” The vegetated lattice acts as a facade, acoustic barrier and air filtration device. The building is designed to appear as an extension of the landscape. The form of the building is low-rise along its western edge in deference to the residences along Blaxland Road, and rises upwards towards Top Ryde City Complex in the east along Devlin Street. The building is conceived as a series of stacked modular volumes within the lattice, with some modules “subtracted” from the overall volume to create visual permeability, allowing views to the Blue Mountains. The design blurs the distinction between interior and exterior. As well, it integrates civic function with public gardens, courtyards and an observation deck.
Entry 392: The Gateway to Ryde – MORQ (Australia, Italy)
MORQ proposes three slender residential towers and a council building atop a vegetated podium for the site. The concept also includes a main public plaza running through the centre of the site with an urban promenade along the eastern edge on Devlin Street and a council square in the western corner. The proposal focuses on the design and activation of the site’s diverse urban edges. “The proposed design enables pedestrian and social connectivity within the site and through the surrounding urban fabric,” reads the design statement.
Entry 572: Ryde Hub – Beijing Institute of Architectural Design (China)
The Beijing Institute of Architectural Design’s proposal is a building that traces the perimeter of the site and creates an acoustically insulated public courtyard in the centre. The form of the building slopes to create a transition between the residential and commercial typologies surrounding the site. Housing elements of the brief are integrated along the southern edge of the building and the proposal also includes a theatre, a cafeteria, retail and office spaces. The form of the building creates a continuous green roof of publicly accessible outdoor space.
People’s Choice
Entry 16: The Orchard, Ryde Square – Team2 in collaboration with Arcadia Landscape Architecture (Australia)
The proposal from Team2 and Arcadia aims to “feel more like a park or backyard than a commercial centre.” It creates a public transport hub within a series of landscape plazas and community gardens. At the core of the design is an ornamental “multi-fruit tree,” which is “symbolic of Ryde’s history, multiculturalism and future growth.” The proposal aims to “bring people together through the cultivation of food.” The site will also accommodate a creative community hub that will enable people to access gardening and wood workshops and cookery courses, and allow artists to work alongside start-up technology companies.
Each shortlisted entrant receives $50,000 and will now proceed to stage two of the competition. The overall winner, to be announced in the week beginning 8 August, will receive an additional $150,000.












































