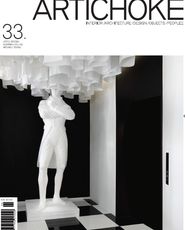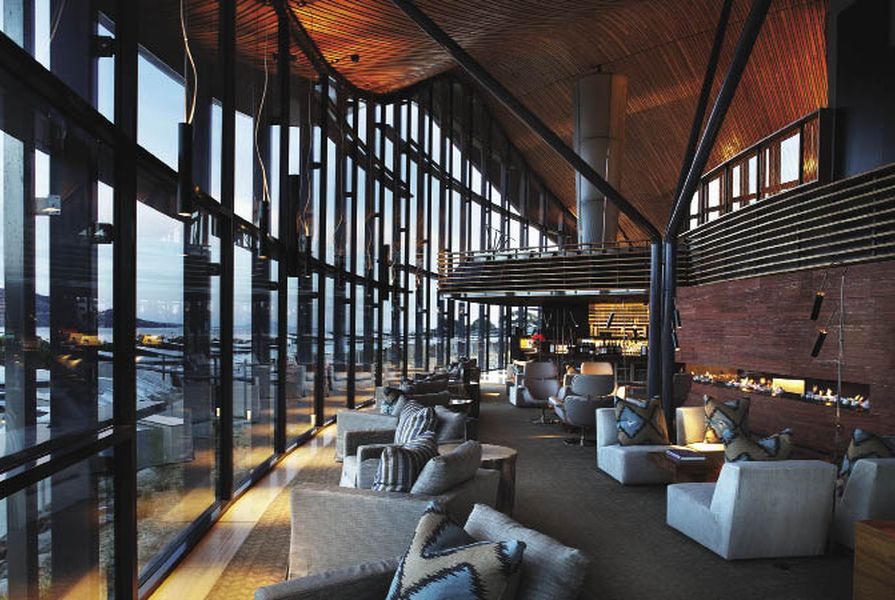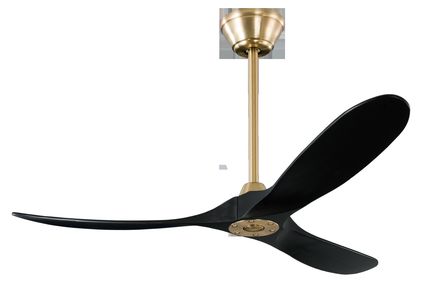The “operational goal” of Saffire is to create lifelong memories for people. This immediately raises the stakes – no claims here about being “the best” or “the most,” it’s more about depth of experience. There is a homely quality, which is something the staff strive to deliver through their natural smiles and attention to detail, committing to memory things you mention in passing and delivering back surprising gifts throughout your stay.
This is a place very much about location. Architect Circa Morris-Nunn Walker’s contemporary scheme takes inspiration from the coastal setting, opening sightlines toward Coles Bay and the Hazards, while the interior design by Chada was inspired by the natural surrounds in the selection of materials and colour palette. These mountains are icons of the east coast of Tasmania that shroud the renowned Wine Glass Bay just an hour walk on the other side. The main building capitalizes on expansive views from all spaces, as does the entrance pier that projects the newly arrived guest to the highest vantage point. This theme continues in the suites, detached from the main building with large celery top pine box windows framing the vista.
The palette of materials, stone and timber, closely relates to the landscape.
Image: Peter Whyte
Custom rugs that reference the local flora and fauna appear throughout the suites and the main building, known as “The Sanctuary.” While the twenty suites have an international luxury feel, they are imbued with objects, books, materials and finishes that set them apart. Sandblasted grey and red marble and Tasmanian timbers – mainly Huon pine and celery top pine – abound in the interiors and architecture. This, combined with the eclecticism of small functional and decorative design features, lends the warmth and comfort of a coastal shack.
Light is definitely a key feature of the experience of both the interior and exterior of Saffire. David Becker, director of Point of View, charged with the task of lighting the interior and the complex curves and glass walls of the exterior, aimed to use as little light as possible and to focus on the guests’ ability to see the view. Another concern was reducing the external light impact of the building, “preserving the darkness of the environment as much as possible.” This is sensitively achieved through practically invisible ceiling lighting as well as floor and pendant lamps with zero spill.
The lounge and bar of the reception building. The roof is made from curved Tasmanian timber beams built in a ribbed structure.
Image: Peter Whyte
As I write this there’s a wide rainbow slung low across the Hazards clearly visible from the lounge and library areas that are filled with luxury design classics from Walter Knoll, Eames and Artifort. Mixed in with this are solid Huon pine coffee tables propped on large root and burl sections and 2.5-foot high and wide Huon pine stumps also doubling as coffee tables.
The two-tiered dining room is one of my favourite spaces, elegant and restrained. Leather upholstered pedestal Turtle chairs by Walter Knoll offer comfort and allow the diner a great vantage of the rest of the restaurant, especially from the top level. The feature suspended lights on the upper dining level were commissioned from Hobart-based designer Judith Abell. The downward form of the lights mimics the contours of the Hazards, the perspex rods sparkle, transmitting a fluorescent white light without dominating the tables below. Upstairs on the entry level there is a library lounge that, at night, is dominated by reflections from the large expanse of glass.
When you go to Saffire, book a spa treatment; I recommend the hot stone massage. Sourced from a disused quarry, the 375-million-year old pink granite stones have been carved and polished by a stone smith. I’m told that this same stone paves the way at the Empire State Building. It is beautiful, local and feels like coming home.
Products and materials
- Walls
- Timber veneer from New Age Veneers; External timber Orica.
- Flooring
- Silver gum from Modwood Tech; Recycled blue gum from Australian Architectural Hardwoods; Tascot carpets from Ulster Carpets; Rugs and carpets from Cadrys.
- Finishes
- Stones and marble from Apollo Marble & Granite; Elmosoft leather panels; Mirror and glass finishes from ASG Safety Glass; Plastic laminate from Parbury, Wilsonart; Fabrics from Specified Textiles; Bed coverings and cushions from Turner Brothers; Huon pine finishes supplied by Tasmanian Special Timbers.
- Furniture
- Furniture from AH Beard; Chairmans Rest; Country Design; Dickson Avenue; Fairbrother Joinery; Interstudio; Jardan; KE-ZU; Living Edge; Plantation Group and Thurstans Joinery.
- Lighting
- Custom pendants by Judith Abell / Futago; Other lighting from Bretnall Lighting; Diffuse Glass Lightworks; Gineico; Hub; ISM and Lightforce.
Credits
- Project
- Saffire Freycinet
- Interior design practice
- Chada
Sydney, NSW, Australia
- Project Team
- Juliet Ashworth, Michael Watson, Kristi Wayman, Peter Walker, Poppy Taylor, Jarrod Hughes, Robert Morris-Nunn, Ganche Chua, Judi Davis, Chris Roberts, Garry Flemming, Tina Curtis
- Architect
- Circa Morris-Nunn Walker
Hobart, Tas, Australia
- Consultants
-
Builder
Fairbrother Construction
ESD Wood & Grieve Engineers
Facade engineering Hyder Consulting
Landscaping Inspiring Place
Lighting design Point of View
Project manager Stanton Management Group
Services engineering Wood & Grieve Engineers
Structural engineering Gandy and Roberts Consulting Engineers
- Site Details
-
Location
Coles Bay,
Tas,
Australia
Site type Rural
- Project Details
-
Status
Built
Design, documentation 16 months
Construction 16 months
Category Hospitality, Landscape / urban
- Client
-
Client name
Saffire Freycinet
Website saffire-freycinet.com.au
Source

Project
Published online: 1 Dec 2010
Words:
Pippa Dickson
Images:
Peter Whyte
Issue
Artichoke, December 2010




















