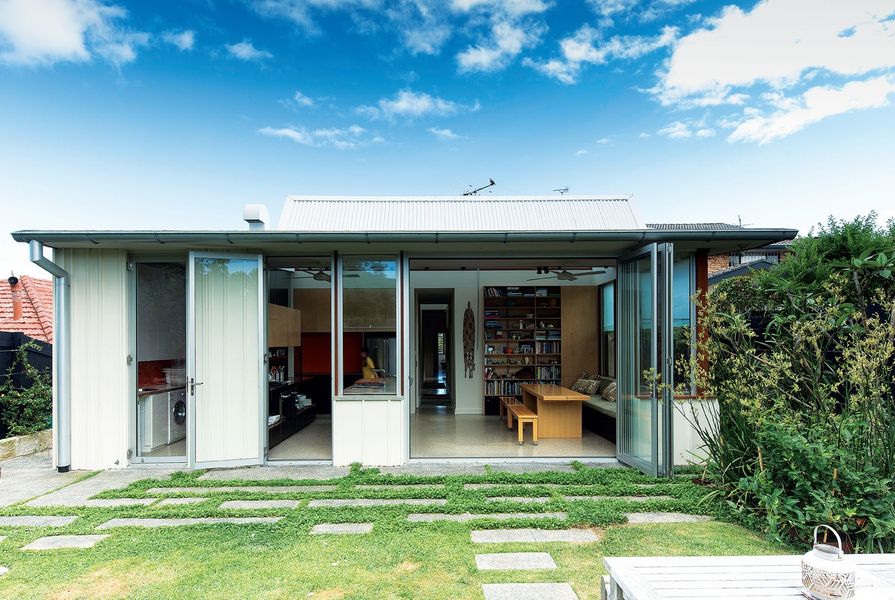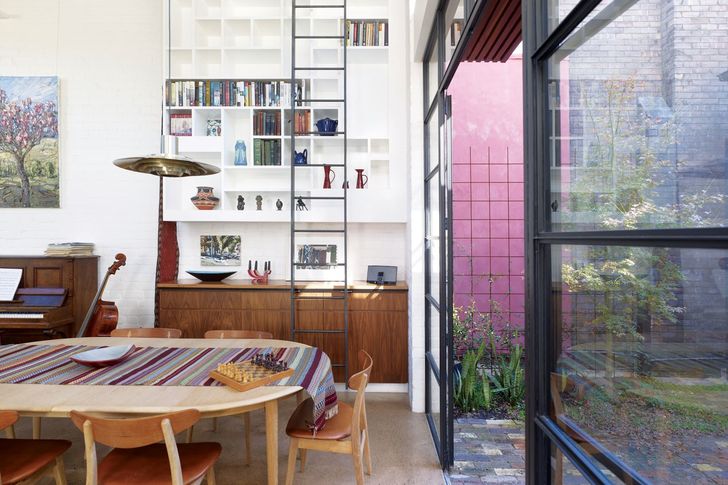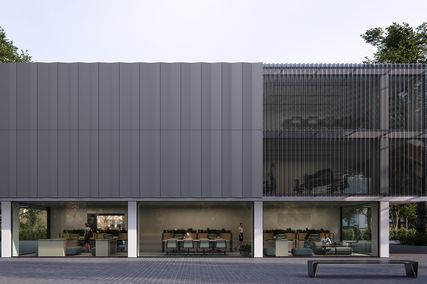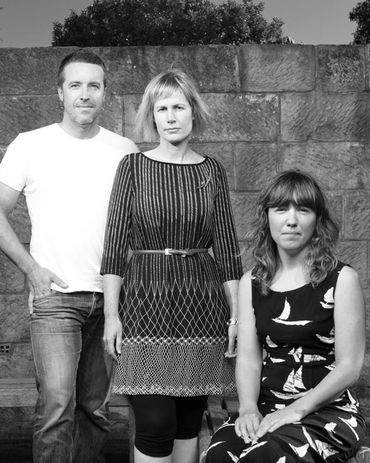
Sam Crawford, Wendy James & Claire Mccaughan of Sam Crawford Architects.
Image: Brett Boardman
In Foster Street, Surry Hills, tiny asphalt islands have sprouted in the parking lanes. A jumble of concrete service pipes form seats, lounges and ledges, where local workers, passers-by and late-night revellers graze on the mint, strawberry, lime, nasturtium and parsley that teem from the pipes’ circular openings. In these tiny “parklets,” the casual intimacy of the domestic realm has momentarily colonized the city. Read more on the Foster Street project.
Watching over the parklets from the fifth floor of an adjacent building, with watering cans, shears and fertilizer at hand, are their chief instigators, designers and caretakers, Sam Crawford Architects. Now a practice of nine, with a growing portfolio of impressive residential and small public projects, Sam Crawford recalls the studio’s comparably modest beginnings.
In 1999, following graduation and an inspirational trip to India and Nepal, he returned to Sydney, and feeling “unqualified to apply for a real job” took the bold step of forming his own practice. The studio evolved through learning by doing, and in its early days drew upon the guidance of friends and collaborators Emili Fox and Heike Rewitzer. Necessity and opportunity conspired to ensure that the practice evolved very quickly indeed, with the first commission being a summerhouse to accommodate the holiday gatherings of a large extended family.
Pittwater House (2002): A shelter for extended family holidays.
Image: Eric Sierins
The site was extraordinary – an exposed sandy spit on Pittwater’s estuarine edge, north of Sydney. The Pittwater House embodies all of the principles that would come to define the practice’s later work. A strong response to climatic conditions, a strategic response to the particular mode of family life that the house was to support, and an interest in the tactile and engaging material possibilities of architecture. A courtyard offers a protected retreat from the wild winds, but also becomes the space that simultaneously offers separation and connectedness for its large family. A naturally weathering hardwood rain and sun screen gently wraps the pavilions of the family subgroups in an experientially rich climatic modifier.
Bundeena Beach House (2004): Built on the edge of Sydney’s Royal National Park.
Image: Brett Boardman
The Bundeena Beach House followed quickly on another incredible site – this time, the edge of Royal National Park in Sydney’s south. Located on a sand dune, this house’s steel structure is designed to dissipate the energy surges of waves. It offers its family a finely calibrated sense of exposure to the elements, rather than a protective retreat. The owner of this house moves from the living pavilion to her studio/office via an open, roofed timber walkway, setting up a rhythmic, diurnal connection with the landscape.
The core interests of sustainability and place responsiveness have become embedded in the practice’s philosophical position. Sam describes how this foundation offers freedom in terms of broader architectural concerns, which shift and evolve in response to collaboration with clients and between the practice’s architects. As each project is a two-to-five-year process, the relationship between client and architect develops beyond a professional one, and the life circumstances of all those involved change. Responsiveness to change is necessary and welcomed and there is a desire to embed a more personal sense of each client into the work.
Smee Schoff House (2010): Designed to accommodate family hobbies.
Image: Brett Boardman
The Smee Schoff House in Petersham, west of Sydney, is a space that closely reflects the sensibility of its clients. Its living spaces are a serene reliquary for their favourite items and activities – there is a lofty library of books accessed by a ladder, select pieces from an extraordinary art collection, the all-important family dining table and the family’s musical instruments. A series of hand-painted Scandinavian tiles from the client’s mother’s kitchen are set, like tiny jewels, into joinery. These beautiful rooms with their polished floors, the subtle imprint of painted brickwork walls and a thick, fretted timber roof structure capture and support the joys of eating, chess playing, reading, music recitals and raucous celebration.
The Garrett House in Sydney’s Haberfield links a building’s past to a family’s future in a more dispersed way. This house teases delightful and unexpected visual connections between the discreetly placed functions of the home. New works toy with the materials and forms of the old – pitched roofs have clean, frameless glass gables, while a jaunty brickwork chimney anchors the corner of the new verandah. Occupation of this house offers continual shifts between interior and exterior, past and present, concentration and conviviality.
The Bronte House is a long, thin house transformed by two precise additions to its most charged edges: the street and the garden. These bookend elements peel up their roofs against the walls of the old house, slipping light and air deep into the plan. Like lenses at the ends of a telescope they collect linear movement and focus long vistas through the house, drawing them into light, airy spaces – one with an expansive open prospect across the Sydney beachside suburb of Bronte, and the other focused into the weathered sandstone walls of a ruined gatehouse that holds an intimate garden space.
The success of Sam’s practice evolution is shown in the quality and enthusiasm of his current team. Sam considers his two associates, Wendy James and Claire McCaughan, invaluable and essential collaborators. The practice offers each member two weeks a year to pursue creative projects of their choosing that liberate them from the more structured demands of their day-to-day work. The results have been inspiring – generating the Foster Street parklets; pro bono work and fundraising for Friends of Claude Ho in Thylo Association (FOCHTA), an organization that supports AIDS orphans in Malawi; cultural art installations such as Much Lead, fabricated from donated pencils and coloured threads and exhibited at Sydney’s Object Gallery; and volunteer work for the Sago Network in Papua New Guinea.
The practice will remain committed to residential commissions but is beginning to accrue small commissions of a more public nature. The architects relish the opportunity to infuse this work with the lessons drawn from their roots – seeking out moments to bring the sensual tactility of materiality and intimacy of human scale into public places. It is a sensibility that they are keen to keep refining in the relationships and projects that they build with their residential clients – one that will be continuously shaped and inflected by the many characters and circumstances yet to come.
Source
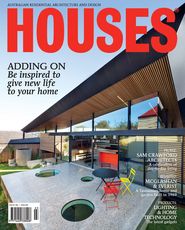
People
Published online: 13 Sep 2013
Words:
Laura Harding
Images:
Brett Boardman,
Eric Sierins
Issue
Houses, June 2013

