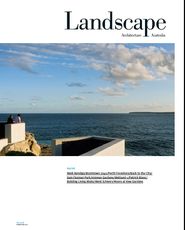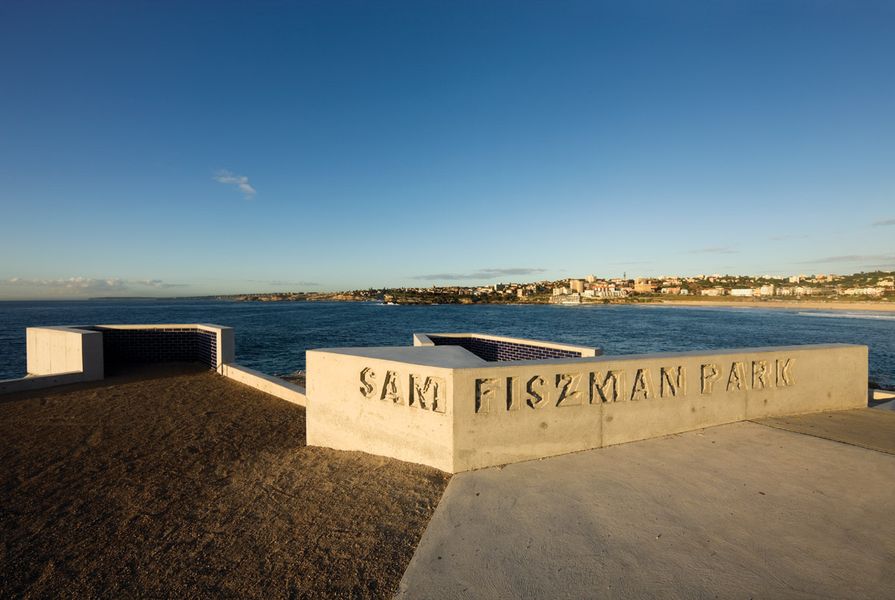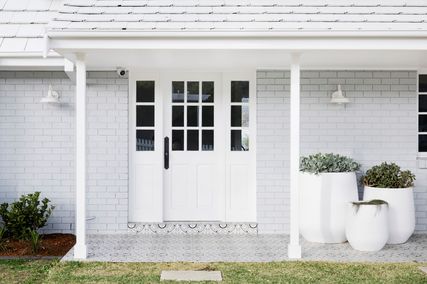The space between representation and place is opaque, making the possibility of real site specificity difficult. A surveyor’s drawing, a quick site visit, a few panoramas, governmental overlays, personal distraction and short-term memory loss all mean that what is pitched for a given site would, at best, only be seventy percent locked into its real nature. The mental distance between office-based design practice and the site itself could call for a new method, one closer to the ground. Ground designates a place of potentially infinite complexity, and within the ground is the potential for landscape architects to be grounded in relationships that might be the real subject of what they do. The recent plethora of projects around Sydney Harbour, its heads and adjacent beaches could be seen as studies in site specificity, and a newly completed project by 3600 and McGregor Westlake Architecture provides an interesting point to discuss approaches and their success.
Ben Buckler is a point on the Pacific north of Bondi Beach as the cliffs begin their march up toward South Head. It’s a name that is etched in the mind of anyone who grew up in this part of the eastern suburbs of Sydney, though the little park previously located there was less memorable, secondary to the big view of the ocean and the pounded rock shelves below. The commission ostensibly called for the development and documentation of a previous design, but the team has instead used the commission as the springboard for a different solution for the site – one less concerned with a particular geometry, a circle, than the view and the creation of a space from which to develop a relationship with that view, while also engaging particularities of the site.
The design is an effort to return a car park to a small public park on the cliffs while addressing the amazing view. This view was the main focus of the design, and the different ways of engaging it correspond to different aspects of the adjacent visual context. The circle in the level centre at the top terrace is like a picnic rug with a seat edge that looks over the site. From here, the site is obscured by the sharp drop-off at the terrace edge to the horizon. The two, pointed lookouts with their glazed blue interiors are for the engagement of a single viewer, like Juliet balconies to the views. One faces south toward the headland of Waverley Cemetery (an important relationship, the designers suggest), and the other is like a ship’s prow pointing out to sea. The series of small spaces in the excavated and reconstructed embankment down
to the cliff’s edge focus on optimizing topographical eccentricities to create spaces on the edge rather than being about views per se, as the balconies above are.
The circle element is perhaps a bit of a UFO in the project due to its strange scale – too low
and located so that one can’t quite imagine sitting on it, it is also too small to accommodate a picnic even though it is potentially a cute podium for something like this. The two balconies are stronger elements in the design and are interesting because they try to act like telescopes. The blue-glazed interior brings the focus into their small space first and then out to the view. Their arrogance is pleasant in the context of many projects that dumbly defer to the view rather than contextualizing it, as this project seems to do. But this strong position is perhaps mitigated by, or in competition with, the circular element. Another landscape architect has suggested, with good humour, that these two balconies, with their concrete walls and glossy, blue interiors, might be the most interesting public urinals put into a project in Australia for some time.
The history of landscape architecture is a change of focus from the regular to the irregular. The enclosed medieval garden used walls to create its own regular context, a garden interior, facing inward. During the Baroque, the garden became a landscape network expanding outwards with the chateau at its centre, and design decisions became concerned with optimising opportunities provided by eccentric locations. There could arguably be no more irregular site than one on the margin of land and ocean in the sandstone country of Sydney, where wind and water combine with the softness and variability of sandstone to create surfaces that are incalculably specific. During the construction period and without access to incredibly detailed surveys, the team at the Sam Fiszman Park discovered that the design could not be constructed as planned. Excavation had revealed a mosaic of different rock platforms and floaters in locations where the geotechnical survey had not been looking. Once these elements had been revealed, the designers worked on site with drawings from eye level to help calculate edges and steps. These were then anchored not to measurements but to the identifiable rock elements they had found. While their builder became quite nervous about this lack of documentation, the team formed a valuable relationship with their skilled form-worker who created areas that directly addressed the eccentric rock foundation that had been discovered. The design has numerous strange twists and turns of terraces that work with this rock, as well as steps and paths that lead to little seating niches. Made in a pier-and-bridge system, the concrete terraces on sandstone were designed to have an integrated, water-sensitive urban design system of overflows from level to level.
In thinking about how their way of working from site conditions has or has not engaged with the particular character of the site, the designers are quick to point out that their strategy was not about naturalism or sensitivity, like much recent work in Sydney, but rather sought to respond directly to what was found, similar to the BP Reserve by mcgregor+partners. The project is tough and uses a brutal concrete language with simple detailing because it will be in the front line of an exposed situation. However, while this may be the teams deliberate approach, their redesign and mapping of what they had found used it as a foundation to again cover the site rather than work with its qualities. One could argue that the new design resulted from this subterranean system – even though it is not visible, it has shaped what resulted. For my tastes, despite being a fan of brutalist concrete usage in architecture, the work is too heavy and over-develops what is quite a small space, destroying some of the intimacy it attempted to create. Additionally, it ignores the language of sandstone, turf and native plants that exists nicely along the cliffs between Bondi and South Head, a humble vernacular that doesn’t need too much work. In the context of the range of projects on the water in Sydney, however, the Sam Fiszman Park is a worthy addition that confirms local landscape architects are creating diverse and specific solutions to their city, together comprising a littoral laboratory into change and continuity.
Credits
- Project
- Sam Fiszman Park
- Landscape architect
- 360 Degrees Landscape Architects
Sydney, NSW, Australia
- Project Team
- Liam Noble, Daniel Baffsky, Peter McGregor
- Landscape architect
- McGregor Westlake Architecture
Sydney, NSW, Australia
- Consultants
-
Art consultant
Peter McGregor
Builder Synergy Resource Management
Graphic design Deuce Design
Hydrology Ecological Engineering
Landscape contractor Coordinated Landscapes
Structural engineer Partridge
- Site Details
-
Location
Sydney,
NSW,
Australia
- Project Details
-
Status
Built
Design, documentation 4 months
Construction 6 months
Category Landscape / urban
Type Parks
Source

Archive
Published online: 6 Oct 2014
Words:
Julian Raxworthy
Images:
Dianna Snape
Issue
Landscape Architecture Australia, May 2008



















