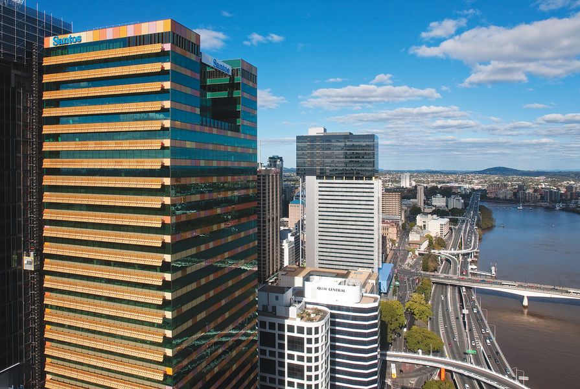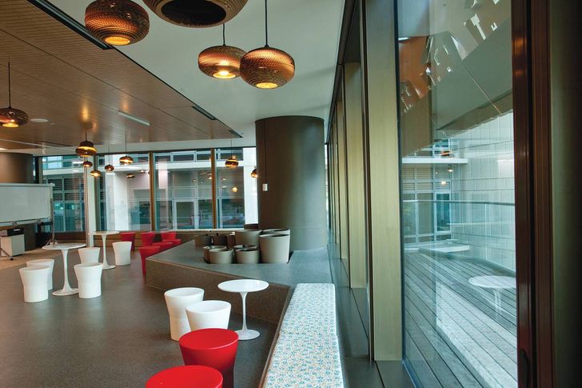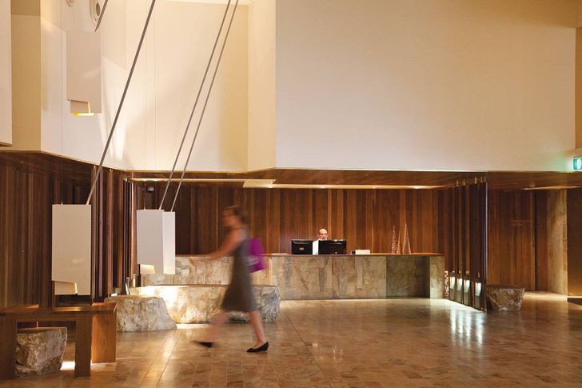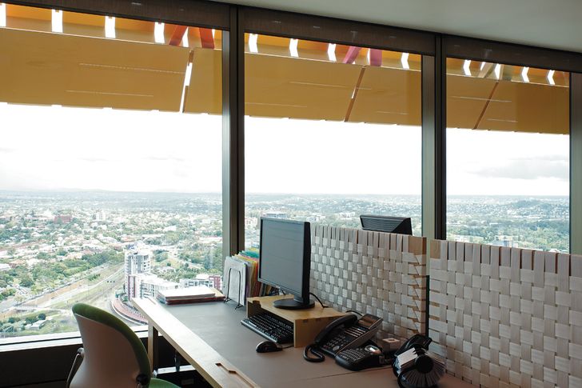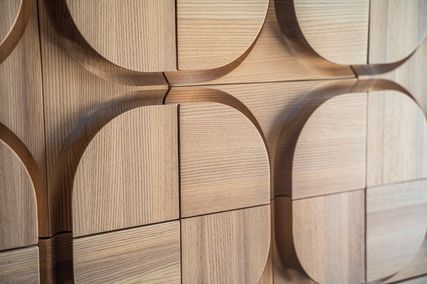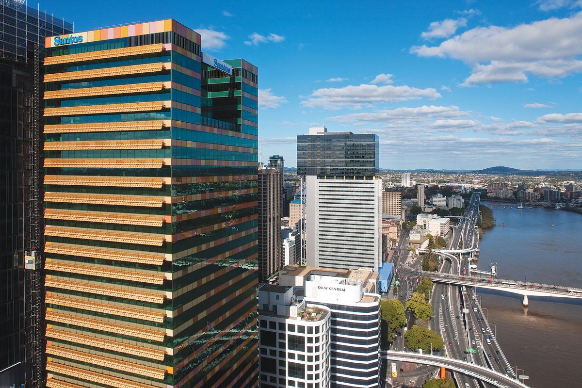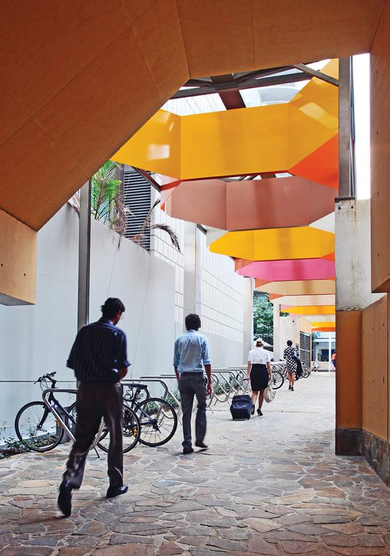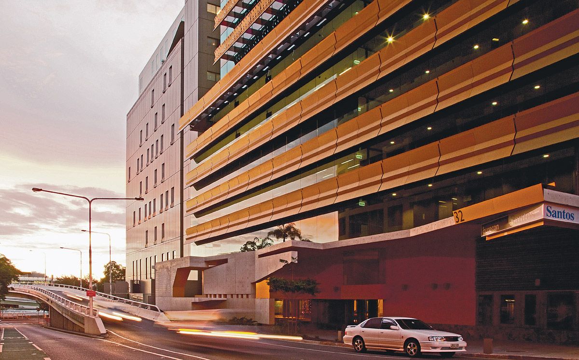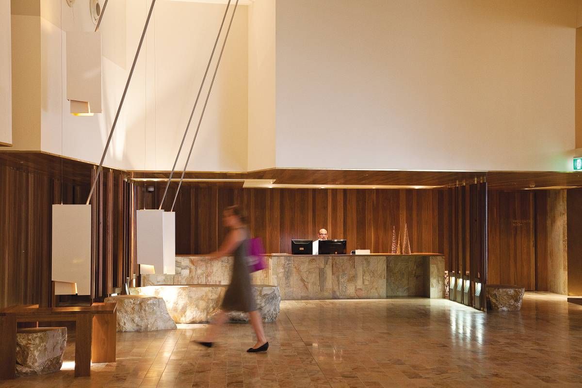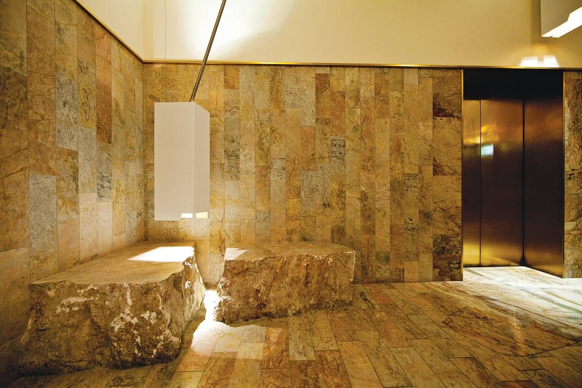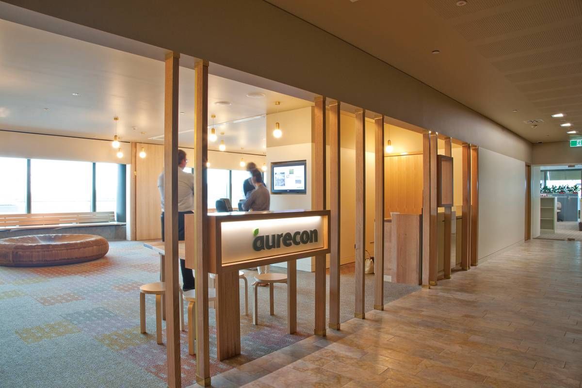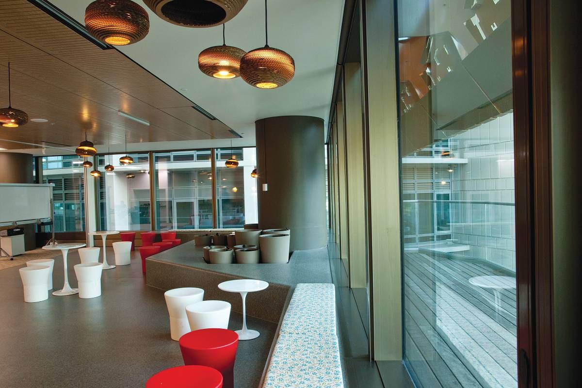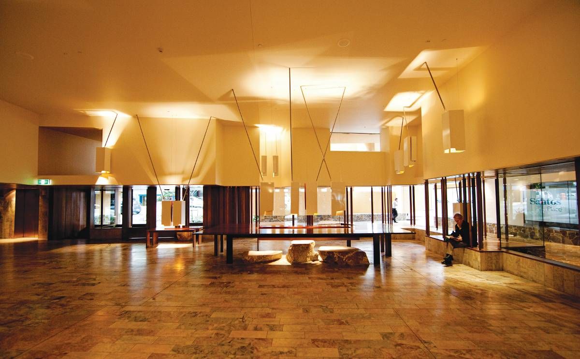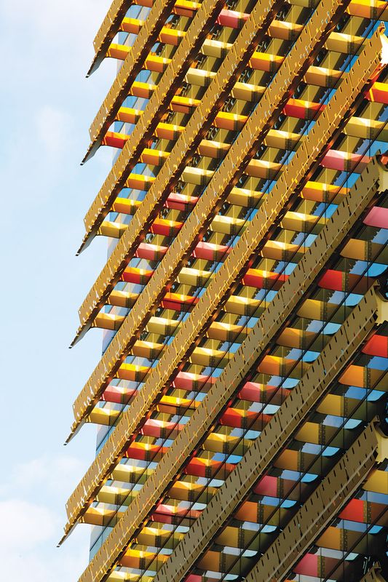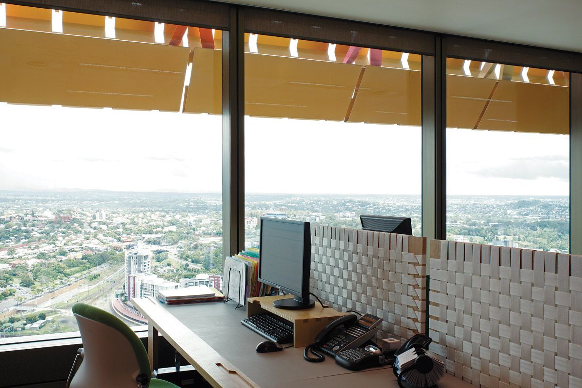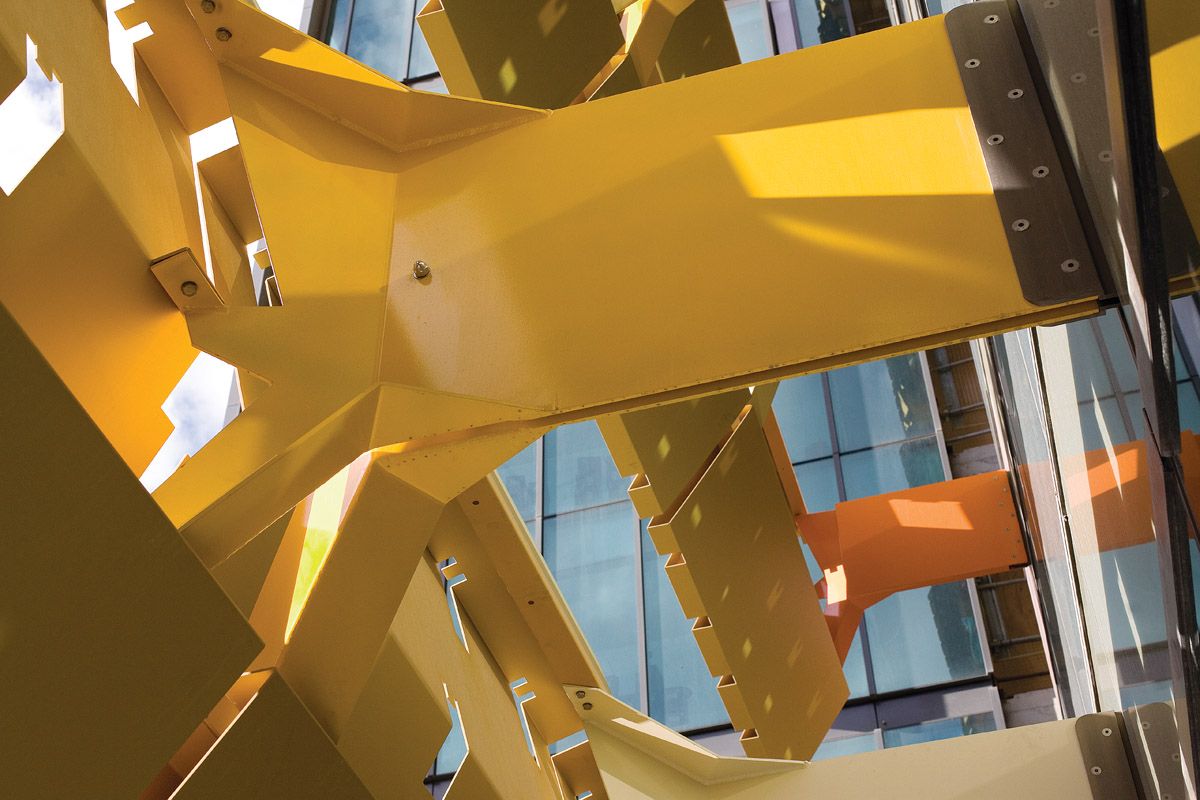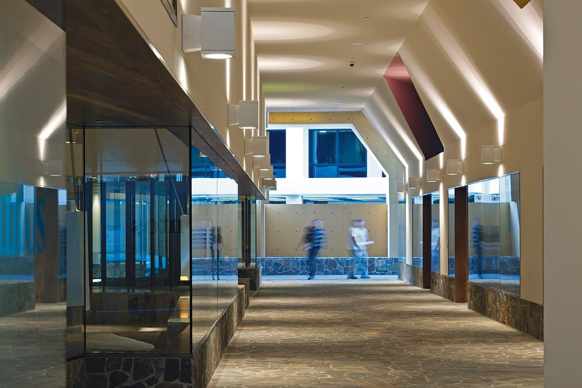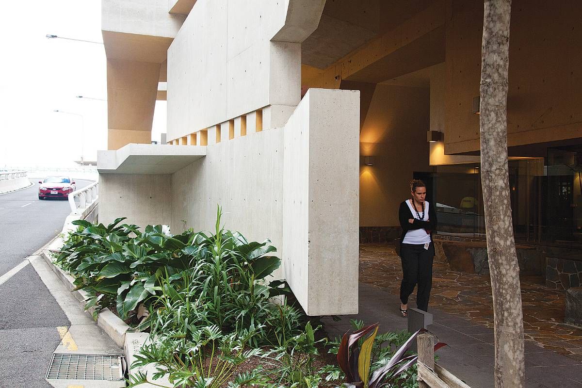“Brisbane: Australia’s new world city.” This is the latest tagline for Brisbane Marketing, the economic development arm of local administration. An obvious hype generator, it restates Brisbane’s orientation to the economic context of Asia. And while Sydney and Melbourne are already acknowledged as world cities, Brisbane has something – is it newness? – that they can no longer claim. The city is certainly in a phase of infrastructure development, but what role does architecture play in this? According to the state government’s HEAT strategy – a clever and concerted push for the promotion of South East Queensland’s best architects to the world – “subtropicality” is a defining measure of the new city and its contemporary buildings. This idea wagers the city’s future against its past as the lessons of Queensland’s earlier timber housing stock find their ultimate pay-off in a new architecture of permeable edges, screens and outdoor rooms. Yet how can such an idea (however neat) adequately explain the potentialities of a city that would seek to consolidate its identity through architecture? What other characteristics might come into play beyond the obvious formal ones? Donovan Hill’s recent project, a high-rise emerging from the north-west edge of Brisbane’s city grid, provides some architectural clues in thinking through these questions, which seem to pose themselves as the city grapples with its self-proclaimed “new world” status.
Views of the Aurecon tenancy, which occupies levels six to fifteen.
Image: Sam Thies
To begin with, the self-assertive positioning of the Brisbane marketeers indicates something that Donovan Hill can see playing into architectural sensibilities. Here, outside the loop of Sydney and Melbourne, is the potential for exuberance and a calculated lack of propriety. Hazy notions, perhaps, but one only has to look back at Santos Place, appreciating it on the skyline, to consider its rich irregularity and strange difference from what already exists. At a glance Brisbane’s high-rise landscape is muted and polite, in tones of grey, blue, black and brown, with barely a false note struck. In contrast, the Santos building is multicoloured, and unusually so. On its most open face, to the south and above the river, the building’s elevation reads as strips of black alternating with spandrel panels arranged like giant pixels of orange, gold, yellow, mauve and red. At one level these colours mimic, in an exaggerated form, the qualities of the city’s natural light through the passage of the day and the tones of the landscape. More than this, however, the elevation as a whole is designed to react to the light and this effect comes to life across the coloured panels as late afternoon settles in and Brisbane experiences a brief but golden dusk. There is no other building on the Brisbane skyline that seems so purposely designed to augment the natural light in this way. Perhaps Kisho Kurokawa’s 1988 Central Plaza complex at the opposite corner of the city grid comes close, exhibiting a grey envelope that clearly appears to change colour as conditions in the sky around it alter.
Colour is also played up in the metal shades applied to the building’s east and west facades. These elements are intricately patterned, folded out of single sheets like giant origami such that their aesthetic effect can be sustained when viewed from either direction. From the interior there are no visible props or untidy structural elements behind the shades to loom over the desks of building users or interrupt their view. From the exterior the metal shades are designed to reward viewing from various proximities – at a distance, in the mid ground (from glanced street views) and up close from the building’s entry points. In attention to these relative subtleties, Donovan Hill seeks to combat a common ordeal of the high-rise type – the building that would make an impression on the skyline but offer little else at closer quarters. Its design strategy in response is not to pursue a single propelling metaphor for the building as whole, or seek to make everything conform. Rather, they work at a series of loose associations – both figurative and abstract – that are deployed at various scales and as the circumstances of the building demand.
A new laneway extends along Santos Place’s southern edge, connecting to the Kurilpa Bridge.
Image: Sam Thies
Donovan Hill characterizes the realization of Santos Place as the accumulation of small moves, but this is a modest portrayal of a complex process that has deftly sidestepped the impulse towards icon or gesture making that tends to go with the territory of tower building. In Brisbane’s skyline the Santos tower is not monolithically expressionist or expressively structural; its plan is not twisty or formally provocative. Santos Place directly offers what its corporate audience favours in terms of spatial status and more obliquely hands over a bag of other tricks for the enjoyment of the city at large. Off the straight edges of the large and efficient floor plates hangs the outcome of a multiplicity of meticulous research studies and reciprocal exchanges of expertise between consultants and contractors. Attractive volumes of space are precisely contained by the smart skin of hyper-engineered glazing after the push and pull of value algorithms have run their cycles, and between them, in secret interstices, hums the optimized technologies of six-star Green Star resource reservation.
Donovan Hill recognizes, as a trait of Brisbane’s urbanity, the possibility for unlike things to be brought very close together – that the city is more collagistic than picturesque. And so “the big and the small, the domestic and the commercial, the bright subtropical light and serious business” in their proximity and coexistence characteristically enliven the place.
Bespoke, built-in furniture, Chillagoe marble surfaces and spotted gum framing fill the ground-level lobby.
Image: Sam Thies
Add to the list making a public amenity of a private opportunity and, as bases for an authentic architectural proposition, these aspects resonate in Santos Place. The “domesticity” of the foyer, all bespoke and built-in, low-slung and layered, announces the humanism of the whole, as a compelling entree to the conscientious corporate and commercial domains stacked above. The constraints of a landlocked site have been unravelled into seriously interesting places, such as the shallow “studio” tenancies that overlook Turbot Street, masking a podium full of cars. Access has been manoeuvred to create not only a building address but also a new laneway connecting through the deep block to the northern landing of the Kurilpa Bridge, and over the river to GoMA and the State Library of Queensland. The outline of the delicate formalism of the volumetric recess at the top of the tower is miniaturized into a simple motif that appears in the shared interior surfaces of foyers, elevators and lobbies and pierces pattern into the origamic folds of the sunshading, contorting in the shadows that chase about the building edge.
The screen as seen from the interior. Shown is the Nielson Properties tenancy on level thirty-six.
Image: Jon Linkins
The latest publication of the Council on Tall Buildings and Urban Habitat would have us wonder at the relentless sculpturalism of the tower type in the cause of distinction and iconicity. But Brisbane, for its ambitions, is probably more practical than that and, as a result, its architecture – as it is created out of the contemporary processes and methods of procurement and realization – is more complicated. The architect “present in the act of making the building” can’t rely on a singular, controlling inspiration. Instead, architects’ work is a contingent system of research, continually tuning in to the opportunities that are arising. This may seem too playful a tactic, but what might it tell us about the role of architects and the nature of their task relative to building? In so many matters – whether it’s environmental performance, yield in the leasing market or the means and innovation of construction – the architect’s role is to manage potentialities described in large part by the mechanisms and demands of others. Here is the point where the high-rise type reveals itself in its precise context: as an object produced in an extremely complex and resistant system aligned to a competitive international marketplace with implications beyond city, state or national borders. In this situation, as Donovan Hill sees it, the architect becomes a narrator rather than an author – one who is obliged to think strategically, and often on their feet, in marshalling productive and shared outcomes. This is no bad thing but what it highlights is the role of the architect in speaking for, and of, the locale – the building’s material situation – and its particularity to a city like Brisbane. After all, who else might play this role of advocacy? Donovan Hill’s latest project reveals idiosyncrasies, including calculated improprieties, and suggests other possibilities, not yet fully exploited, for a local architecture.
Credits
- Project
- Santos Place
- Architect
- Donovan Hill
Brisbane, Qld, Australia
- Project Team
- Brian Donovan, Timothy Hill, Paul Jones, Mark Spence, Fedor Medek, Phil Hindmarsh, Andrew D'Occhio, Michael Moore, Lucas Leo, George Taran, Briohny McKauge, Greg Lamb, Kim Baber, Sandy Cavill, Ron van Sluys, Graham Hobbs, Jonathan Goh, Ceirwen Burton, Damian Eckersley, Grace McKellar, Yee Chong
- Consultants
-
Certifier
Certis Group
Contractor Hutchinson Builders
ESD EMF Griffiths
Electrical engineer Q-Electrical
Facade consultant Yuanda Australia Pty Ltd
Geotechnical consultants Butler Partners
Hydraulic engineer GTS Plumbing, Steve Paul and Partners Brisbane
Landscape architect Gamble McKinnon Green Brisbane
Lifts consultant Norman Disney Young
Mechanical Hastie Air Conditioning
Project manager Resource Coordination Partnership
Quantity surveyor Rider Levett Bucknall Sydney
Structural engineer Alliance Design Group
Surveyor KFM Partnership
Town planning Humphreys Reynolds Perkins
Traffic engineers Arup
Tri-generation Rudd Engineering
- Site Details
-
Location
32 Turbot Street,
Brisbane,
Qld,
Australia
- Project Details
-
Status
Built
Category Commercial
- Client
-
Client name
Nielson Properties
Website http://www.nielsonproperties.com.au/
Source
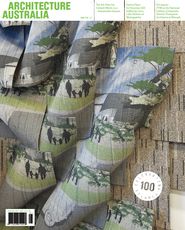
Project
Published online: 11 Jan 2012
Words:
Sheona Thomson,
Antony Moulis
Images:
Jon Linkins,
Sam Thies,
Shantanu Starick
Issue
Architecture Australia, January 2011

