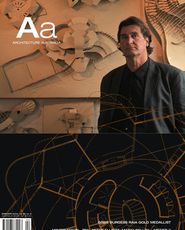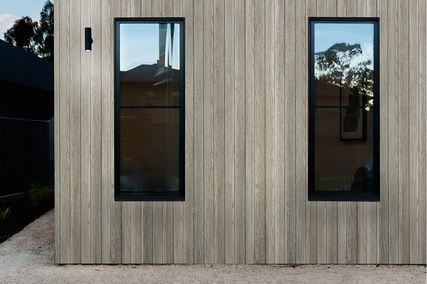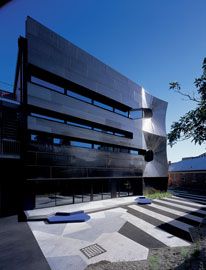
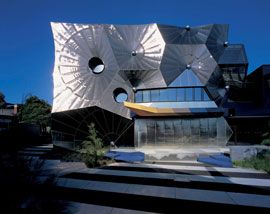
The main facade of the building appears as a series of intersecting cones. Image: Derek Swalwell
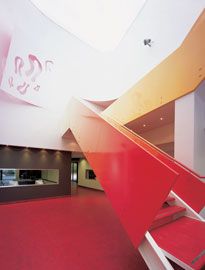
The plexus space is top lit. The Wall work is by sculptor Andrew Hazewinkel. Image: Derek Swalwell
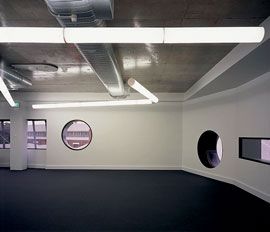
The interiors speak of sober judgment. Image: Derek Swalwell
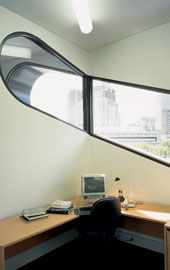
The intriguing spatial effect where the facade meets the north wall. Image: Derek Swalwell
Since its establishment in 2001, I have been intrigued by the purpose of the Victorian College of the Arts’ Centre for Ideas (CFI). What is implied in this naming?
What does it mean to have a centre whose title implies an apparent authority over ideas in an art school? What is the provenance of ideas within the various disciplines that make up the college? Does the CFI precede, accompany or pursue the work undertaken in painting, sculpture or film? What will happen to Ricky Swallow, denied the succour of the CFI; how has Stieg Persson survived and what does this mean for the legacy of Ian Burn, now departed without this nourishment?
These musings might appear as a swipe at an unintended consequence of the pressure to brand in contemporary education, but they raise several issues germane to a discussion of the colloquially titled Centre for Ideas building at the VCA. Whatever the exact role of the CFI and the questions it raises about the relationship between conceptualization and execution, its existence illustrates the ambitions of one of the most prestigious and important art schools in the country. Importantly, the VCA has put its money where its mouth is and engaged the young and relatively untried firm of Minifie Nixon to articulate a physical enclosure for their mission. Minifie Nixon are also a firm that to my knowledge is ideally placed to interrogate these issues.
The new building is actually unnamed and is currently described as the Union and Library Building Extension. However, for many, it goes under the name of its glamour tenant the CFI. While I cannot speak for the arts, architecture presents as a discipline where the discourse surrounding production, including questions of concept, authority and application, continues to reverberate with apparently irresolvable agitation. How architects compose and arrange buildings formally and how we might speak about this process is a continuing conundrum within architectural practice. As architects with an avowed commitment to the articulation of concept and its implied authority over their architectural production, with this first major built work, Minifie Nixon provide an interesting sounding-board upon which to reflect on the contemporary relationship between saying and doing.
Minifie Nixon believe that one successful outcome of their building is the fact that concept has endured the process of physical execution. By concept they mean a particular investigation that consisted of an examination of the formal implications of the Voronoi tessellation as developed by the British sculptor Jonathan Callan. The outcome of this research has resulted in the beautiful main facade of the building that appears as a series of intersecting cones, some of which have their apexes penetrated to form circular windows while others are marked with small reflective domes. In describing this transmission of concept, Paul Minifie observes that the diagram has been sufficiently maintained in its transmission through to execution that it suspends other acculturated readings. These other readings might have included the role and history of facadism in Melbourne architecture, among many. It is interesting to speculate as to why Minifie seeks this direct transmission of concept. I suspect it emanates from the belief, which is not unique to him, that this is currently the only acceptable path for legitimacy in contemporary architecture. What is intriguing about the Minifie Nixon project is that while its originating concept does appear to have endured and in fact does achieve the type of reverberation between outcome and diagram that the authors claim for it, there is so much more happening that complicates and enriches the outcome.
Minifie Nixon tend to limit their discussion of the project to the Voronoi tessellation and its influence over the primary facade of the building. However, it should also be noted that their project flourishes in a challenging physical context. The VCA campus is a Dali-esque monopoly board of formal incongruities – a type of Scandinavian community centre masquerading as college, landed onto a smattering of nineteenth-century cottages, stables and police hospital, subsequently adjoined by one of Melbourne’s least successful forays into educational architecture, the mix seasoned with a couple of relocatable classrooms. The Minifie Nixon building is denied the clarity of a stand-alone situation and instead is attached on two sides to two incongruous buildings. It is only on one side that the facade is available to view and even this opportunity is encumbered by the old police hospital building that obscures its presentation to Dodds Street. The planning of the building, which operates over three levels, is required to contend with the extension of an adjoining programme from the union and library building and also has to act as a major thoroughfare between three sides of the campus. If this were not difficult enough, the larger context incorporates a contemporary sampler of institutional architecture running along Dodds Street, the nearest frontage to the building. These include the revamped National Gallery of Victoria,Wood Marsh’s ACCA and Edmond and Corrigan’s Performing Art Centre, soon to be joined by the Melbourne Theatre Company recital hall by Ashton Raggatt McDougall. In the ideological world of Melbourne architecture this is a bit like going to work for your parents while your grandfather drops in to check on you. This is a demanding environment for any architecture and one in which Minifie Nixon’s project stands up very well.
The fact that the building has been able to contend very successfully with these demands is a credit to the architects, but also begs the question of how this contention has been achieved. What we find in the project is a range of both established and particular architectural procedures that contribute to the formal execution. The internal spaces of the building are arranged around the plexus space, an intersection of circulation that enmeshes the existing movement through the college with the new functions of the building. Top-lit and embellished with a beautiful wall work by the sculptor Andrew Hazewinkel, this space becomes both a formal and visual centre that the rest of the ensemble negotiates in a quite physical way. Particularly at the library level, where the existing library merges with the new library, we find a complex series of spatial layering and particular tectonic passages that address certain important junctions in the volume and give accent to the layering of the space looking back into the plexus.
Interestingly the formal impetus for many of these passages appears to be independent of the impact of the main conceptual facade into the interior.While the CFI office’s ceiling is perforated with a series of depressed cones, a formal consequence of the Voronoi concept, the most intriguing spatial effect in this space is where the facade returns to meet the north wall of the building – an architectural elevation and intersection much more to do with precedents established in the offices where Minifie Nixon endured their architectural apprenticeships. When I visited the building I was surprised by the sense of sober judgment that characterized much of the interior treatment. They appear as institutional spaces, speak of limited budgets, of durability and of clever and considered application of architectural accent. Much of the building, and its negotiation of its circumstances, is effective because it evidences the type of accumulated experience that enables the application of disciplinary knowledge where issues of the project are negotiated in the doing of the architecture.
The relation of the feature facade to the substrata of architectural skill and judgment that I have described is not an issue for this project alone. It is the same kind of schism represented by the building’s tenant, the Centre for Ideas. Institutions are currently so engrossed in what they perceive to be the limits of disciplinarity that denouncing a discipline’s autonomy has become something of a cliché. In this circumstance we risk losing sight of why disciplines and disciplinary knowledge came to exist in the first place, what they actually entail.We remain mute on much of what architects do. Since the late seventies in architecture, we have become so habituated to the unpacking of disciplinarity and the seeking of authority for what we do from elsewhere that the applied procedures of a discipline such as architecture have been required to endure at a subliminal level, denied articulation. This leads to an absence between material and discourse that requires our attention. Minifie Nixon have delivered a fine building, one that demonstrates a sophisticated and experimental approach to contemporary issues of architectural ideation and also one that reveals the inventive application of acquired disciplinary skills.We need to understand, however, that the success of this building is not just in its conceptual facade but also resides in the other half of the story.

