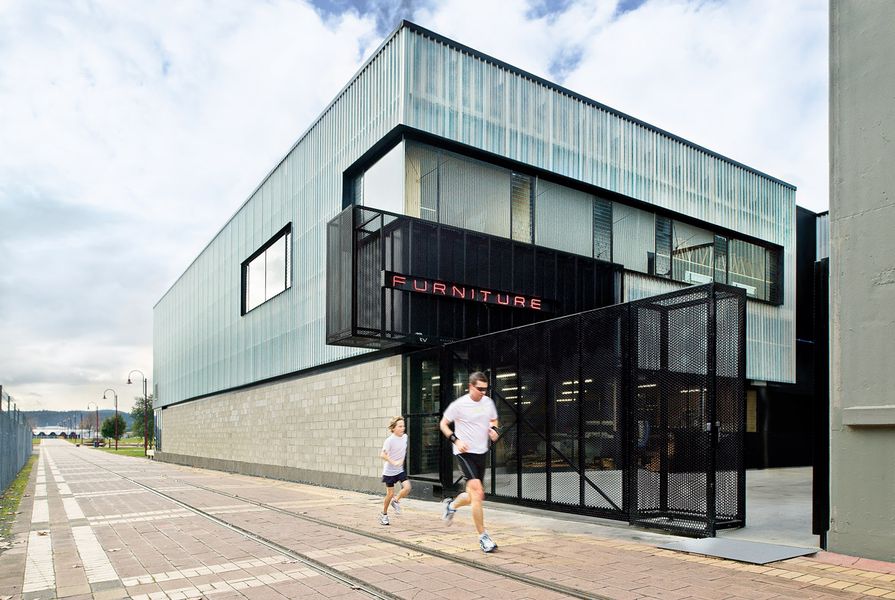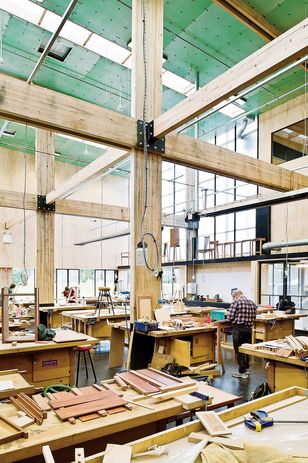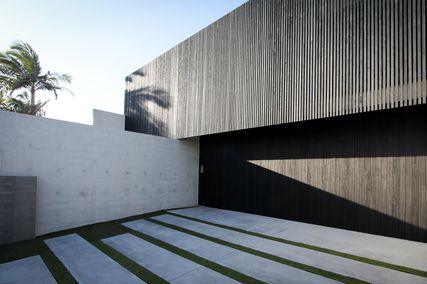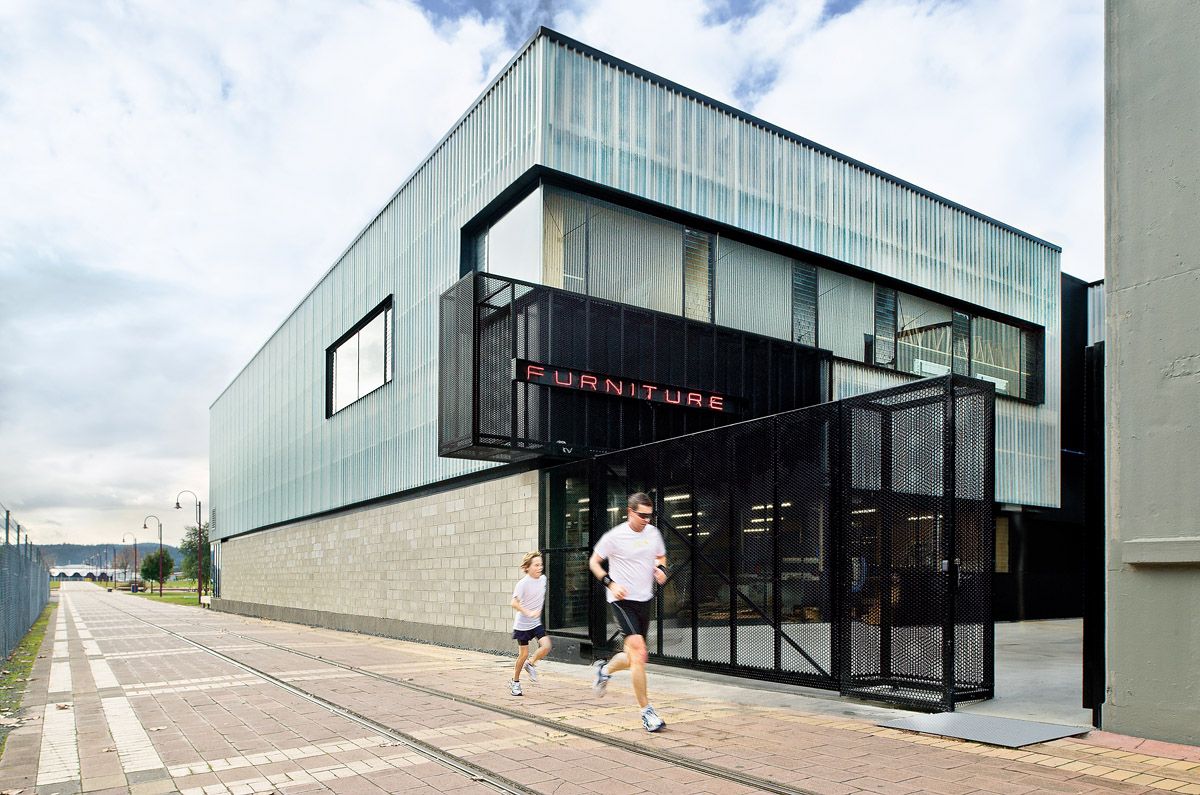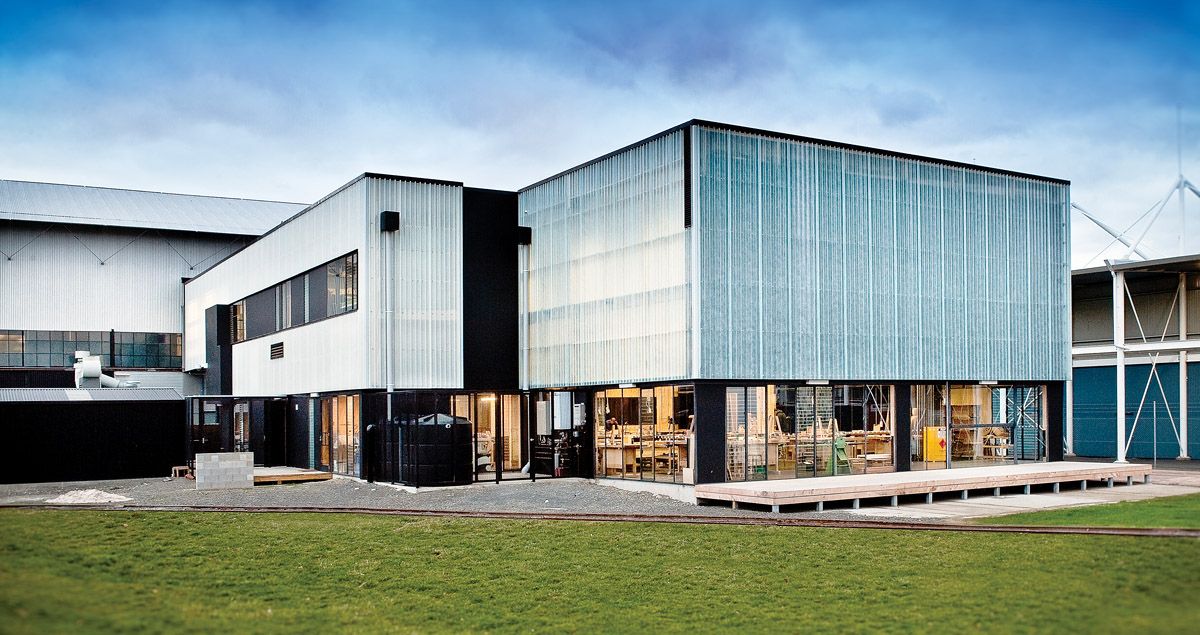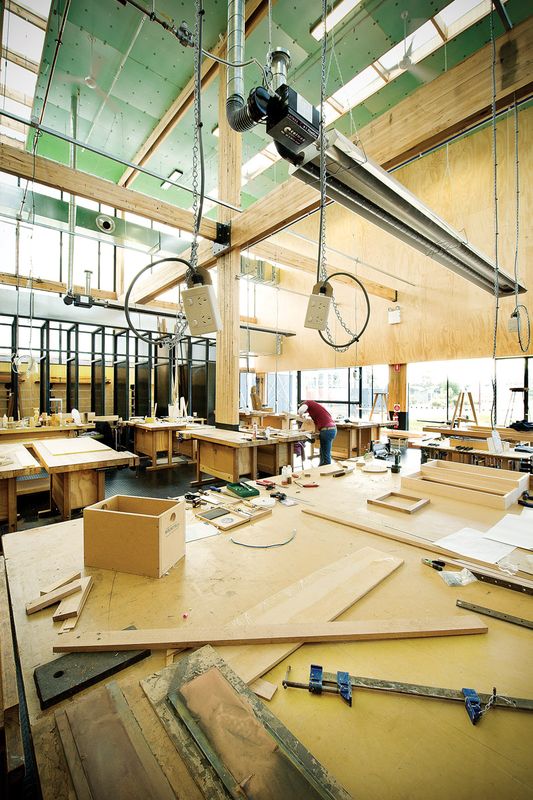The building reviewed here is ostensibly a shed addition to a shed. Admittedly, the original shed is a big one – an industrial workshop for diesel railways constructed in 1951 for the Tasmanian Government, and adaptively reused in recent times as a school of architecture and design. The big shed has highly recognized environmental and sustainability credentials winning, for its designers Six Degrees and Sustainable Built Environments (SBE) in association, the Australian Institute of Architects’ national awards for sustainable architecture and heritage architecture in 2007.
The new fine furniture workshop is housed in a double-height volume at the north end of the new shed.
Image: Patrick Rodriguez
There was much for the new shed to follow. The same architectural team built on techniques and technologies for sustainable design in voluminous structures with few internal compartments. They had to make the rawness of materiality, simplicity of forms and structure, and cross-programming of its spaces – owing in some respects to financial constraints – embody the values of learning by making. And as it was the first purpose-built facility of its type in the country, the architects needed to apply current thinking in education and space for a design discipline rarely taught in Australia as a specific university program.
When the School of Architecture and Design at the University of Tasmania took over the Australian School of Fine Furniture (ASFF) – the latter has in the past been synonymous with fine craft-based production of traditional bespoke furniture pieces – it needed new premises to house a contemporary timber workshop for furniture research and making. As furniture design is now part of a common course structure with architecture and interior design, the methodologies and conceptual frameworks of furniture design underwent a radical and somewhat difficult shift from what was accepted at ASFF to what needed to be in a university program.
The open workshop is shared across year levels. It embraces the same raw materials that are used in furniture production.
Image: Patrick Rodriguez
In the hierarchically arranged, capsular rooms at the ASFF’s former premises, furniture design was seen to be made up of a range of distinct techniques and tools that can be taught discretely and are amenable to a linear workflow in production. Furniture design is now located in a new university building that affords transparency between studios, workshops, offices and breakout spaces, allowing design production to transgress a linear workflow. The main double-height volume on the north half of the cuboid shed houses the furniture workshop. With its layout benches, its hand-held and small electrical tools, and storage facilities, the workshop sees students in all year levels simultaneously use a single space. There is an experiential continuity between the studio practices in the furniture workshop, the theoretical research and lectures in the seminar room above and the noise of heavy machinery in the adjacent timber workshop, including lathes, CNC routers, steam benders and circular saws.
The furniture design process starts and stops at different points and unexpected conjunctions short-circuit production in creative ways. Furniture students mingle with architecture and interior design students and they start to converse in a shared language. Design here is no longer furniture-centric or focused on discrete objects with predictable functionality, but a seamless territory of engagement involving landscapes (the workshop opens to the idyllic terrain of the river precinct to the north), architecture, interior spaces and industrial objects.
Tucked in by the stadium and the heritage-listed shed of the main school, the building is clad in fibreglass walls that form part of its heating system.
Image: Patrick Rodriguez
Peeking out from behind the big heritage-listed shed of the main school, and hemmed in at the closest point that the university boundary makes with the curved bulk of Aurora Stadium, the new furniture design building needed to have a presence in the industrial context, important for a fledgling university program. It does so through an enhanced verticality in the use of a milky corrugated fibreglass external cladding system, punctuated by black steel elements such as window boxes and cappings. By day the architects see the external treatment as reminiscent of the rocky striations of Launceston’s famous Cataract Gorge, with the black holes of gum tree burls and beehives, and by night it takes on a Herzog de Meuron-esque lantern demeanour.
The fibreglass walls are part of a “solar wall” heating system using a wide cavity, with solid internal cladding and steel mesh in between, from which heated air is pumped and circulated. Naturally, there are no mechanically airconditioned spaces in the building; the seminar room above is cooled evaporatively. The building is designed to open up for optimum ventilation, which also disperses fine timber dust particles throughout the building. In this way the presence of furniture making is felt in all spaces.
The building is not much more than the four walls and roof held up with an expressed timber portal frame system, allowing for flexibility in the floor layout for future expansion, so the driving forces of the overall design from the start have been ESD systems and principles. Although the box stands a respectful distance from the historic main shed, with circulation connected via a bridge at the upper level, it has a consistent ethos: it is a demonstration building for sustainable design. However, it does not merely show technologies. What it demonstrates is itself. Its shape arrives directly from the actions and activities of its users, manipulating spaces and elements while negotiating environmental conditions and innovative teaching arrangements. Demonstration has the root demos (which it shares with democracy) meaning “common,” whose form can only be determined as a result of shared action. In this way, furniture design is also democratic, arriving out of a literal engagement with the building, the fine detail(ing) at the end of a continuum of action, which began with a raw shed.
Credits
- Project
- School of Fine Furniture
- Architect
- Six Degrees Architects
Melbourne, Melbourne, Vic, Australia
- Project Team
- Peter Malatt, S. O’Brien, Dan Demant, Giles Freeman, Alan Ting, Sian Murray, Chris Begert, Sean McArdle, Robyn Ho
- Architect
- Sustainable Built Environments
Australia
- Consultants
-
Builder
Vos Construction
Building surveyor Protek Building Surveying
Services engineer Engineering Solutions Tasmania
Structural engineer George Apted & Associates
- Site Details
-
Location
Invermay,
Launceston,
Tas,
Australia
Site type Suburban
- Project Details
-
Status
Built
Category Education
Type Universities / colleges
- Client
-
Client name
University of Tasmania
Website arch.utas.edu.au
Source
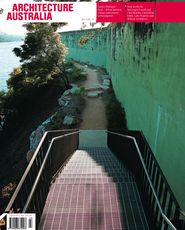
Project
Published online: 16 Feb 2012
Words:
Stephen Loo
Images:
Patrick Rodriguez
Issue
Architecture Australia, May 2010

