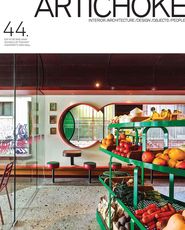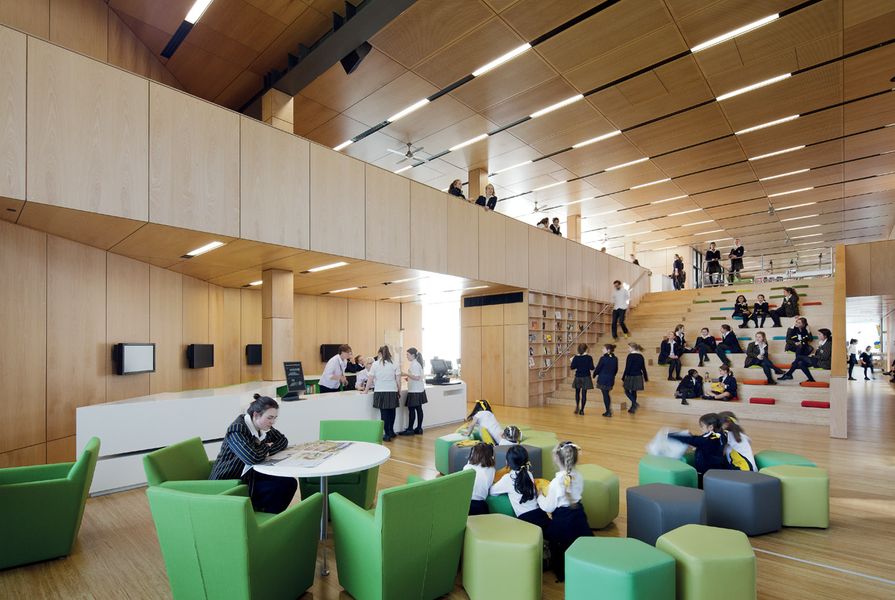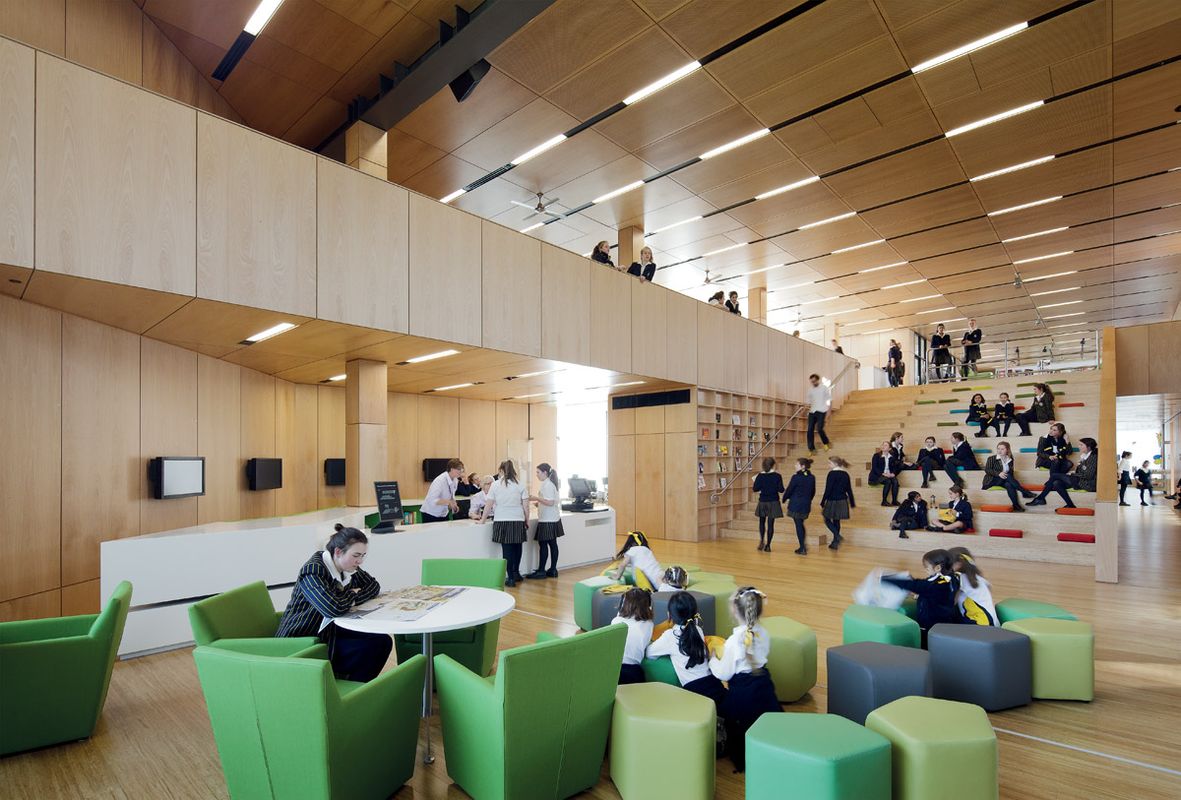What if the school of the future were more aligned with society?
Life beyond school is autonomous; it is a series of interconnected experiences where technology proliferates at almost every level of interaction. Information is readily available irrespective of geographical location and the pursuit of innovation is key. By comparison, the education sector is relatively siloed; it has little relation to the external world. Learning spaces have, in many ways, undergone little change since the Industrial Revolution. Pedagogy has traditionally centred on hierarchical or “chalk ’n’ talk” learning structures, in a passive learning environment with the teacher front and centre.
As a multidisciplinary practice we pursue translational design, translating developments in one sector for the benefit of another. In workplace design, we have explored new models where the work environment is designed around “wellness” and valuing the individual in an organization. Creating an environment in which people feel a sense of belonging, where they feel empowered and are able to collaborate and interact with all levels of an organization, has demonstrated benefits of improved productivity, creativity and innovation. In the workplace context, this often involves being part of bureaucratic or corporate cultural change. In the Campus MLC project (2002), for example, Rosemary Kirkby, head of business transformation at MLC at the time, challenged the hierarchical organizational structures within the company and championed the design of a new workplace that would help facilitate this cultural change and reflect the new goals of transparency, collaboration, individual responsibility, empowerment and wellbeing.
Much like workplace design, the future of education and educational facilities can be largely dependent on cultural change within the institution. Designers can create innovative learning spaces that are more in line with life beyond school, but ultimately educators need to be prepared for change at a cultural and pedagogical level. Thus, the evolution of design in education projects is as much a design process as it is a process of managing cultural evolution.At a management level, this involves realigning the culture of learning, understanding what the educational aims of the future are, and establishing and embracing technology as part of pedagogical change.
Experimental learning spaces, such as the Independent Schools Victoria IDEA Space (2011), can provide a stepping stone towards radical change. The IDEA Space presents a site for spatial experimentation, where teachers can learn new technologies and explore new pedagogies for twenty-first-century learning. Ultimately, our role as designers is to create environments that facilitate new methods of learning, and within these parameters there are multiple possibilities to consider.
The Independent Schools Victoria IDEA Space by BVN Donovan Hill.
Image: Dianna Snape
What if the school of the future doesn’t have a school building?
Technology has extended the realms of learning so that it can occur without the need for a physical “place,” facilitating an interconnected learning experience reaching far beyond the traditional classroom. Online courses and, at a larger scale, so-called massive open online courses (MOOCs), already offer students the opportunity to learn remotely, without the need for a physical learning space. We worked with Monash University on a $75 million project to design a new law school building, including teaching and learning spaces, library, staff offices, student spaces and lecture theatres. But after considering that staff and students are connected by email, people can work from home and libraries and lectures can be accessed online, the question became: What do people go there for? Why do people need to gather? Did the university need a lecture theatre, or instead, did it need a place of belonging where students and academics can come together for exchange and dialogue? In this scenario, the role of a school is to be a meeting point and a social space that provides the background to learning.
What if no one owns any space in a school?
The workplaces of today are increasingly moving away from cellular structures to open-plan spaces designed around activities, with areas set aside for reflective thinking. Similarly, pedagogy is shifting slowly away from hierarchical learning structures to collaborative models that foster social skills, communication, critical thinking and social responsibility. If we’re moving to a device-centred world, programming space becomes infinitely more flexible in an education environment. A multipurpose space that supports a range of different learning activities provides an alternative to the traditional one-size-fits-all classroom. At the beginning of the week, teachers can program a space for their requirements, and book a particular room for a particular activity. In workplaces, this strategy has led to better utilization of space, which educational facilities could benefit from.
What if you don’t need more space for more students?
As learning becomes more mobile and virtual, why do people need more space for learning? Schools don’t necessarily need an extra five thousand square metres to cope with future growth. The future could see schools of half the size, but of a very different, “loose fit” typology. Imagine instead a flexible, agile space that can be programmed to be used in different ways. The space is about fostering social skills as much as anything else. Designing flexible spaces around particular activities and services is a key part of the process. For example, at the Hellerup School (Arkitema and SKUB, 2002) and Ørestad College (3XN, 2007), both in Denmark, we observed the opportunities and possibilities of science spaces being used as learning spaces for art. The basic need for plumbing services is common to both disciplines. This not only allows an economy of space, but also has the result of infusing creativity into the thinking of a traditionally non-creative discipline. This economy of space is also made possible as schools connect and collaborate more with the local community and other schools or learning places, allowing them to share facilities rather than develop new facilities. Gungahlin College in Canberra (Munns Sly Moore Architects and Williams Boag Architects, 2011) offers a mix of educational and community facilities in an integrated campus. The senior school is also a TAFE in the evenings. The campus incorporates a plaza space, and performance and box office areas for the Gungahlin community. A community library, which has a special section for school books, is also part of this new complex.
What if we don’t design any new school buildings?
Rather than finding new space to build schools, schools of the future could refurbish existing buildings to create flexible, multifunctional learning spaces. Kunskapsskolan, founded in Sweden, is already engaged in this practice. The Kunskapsskolan school system describes its philosophy as being centred on an individualized approach to learning within a flexible learning space, which caters for a range of different learning styles including lectures, group sessions and private learning. The schools are designed with very few corridors and spaces that aren’t for learning. The rooms have different sizes and character in response to the individualized learning approach, which enables schools to be sited in existing buildings, such as disused factories and other light industrial or commercial spaces. The schools have all been designed by Kunskapsskolan’s in-house architect Kenneth Gärdestad, who describes the school design as following a similar pattern, offering an open space in the middle with a cafe as a learning area, and functions located around it. Transparency, colour, rooms within rooms and social places to provide meeting points for students are key features. Kunskapsskolan schools allow six square metres per student to enable a more efficient and economic use of space, which also aims to create a learning environment resembling higher education and life beyond school.
The learning resource centre at Ravenswood School for Girls in NSW by BVN Donovan Hill.
Image: John Gollings
What if sustainability were a part of the curriculum and the design?
Sustainability is a key concern in the design of educational facilities, including educational laboratories that require strict climatic controls, such as the National Life Sciences Hub at Charles Sturt University (2012), which is incorporating sustainable features and seeking Green Star certification. The Mabel Fidler Building at Ravenswood School for Girls (2011) incorporates a range of passive and active sustainable design features that also provide opportunities for students to learn about sustainable design. Strategically placed touch screens at the entrance to the library detail how much energy the building is using and further helps reduce energy consumption. The Green School in Bali, designed by PT Bambu, was recently awarded the 2012 Greenest School on Earth by the U.S. Green Building Council’s Center for Green Schools. This school offers an alternative educational program with a “green studies” curriculum, which emphasizes social responsibility and ecological values developed from a practical learning experience. This “building as teacher” methodology is also employed in a school in Flen, Sweden, designed by Kunskapsskolan architect Kenneth Gärdestad. At this school, rainwater drains from the roof through the school, down through classrooms into a “river of knowledge” in the atrium out to the courtyard. Hence the water ebbs and flows relative to the climate.
What if schools were to take a more entrepre-neurial approach?
The future of education may well involve “de-siloizing” the educational system from the “real world.” A common response from school principals and staff when they see our workplace projects is surprise that the corporate world can be so informal, with people dressed casually and interacting in collaborative working environments. These organizational structures and design decisions are aimed at empowering people, enabling them to feel trustworthy and able to make decisions for themselves around the clothes they wear and the spaces they inhabit. Emerging pedagogies are requiring learning to be more authentic, relevant and connected to society. This necessitates learning spaces that are better linked to society. At Northern Beaches Christian School (NBCS) (2011), we found senior staff and management to be in alignment with the need to embrace change as part of creating innovative educational models and learning spaces for the future. Prior to working with us, the school was already undergoing extensive work around pedagogy and had undertaken initiatives such as allowing senior students to share the staffroom with teachers, in acknowledgement of their transition into adulthood and life beyond school.
We worked with NBCS on the Zone project, which saw the refurbishment of a series of classrooms to create one integrated, open learning space for 180 students and six teachers. This enabled staff to collaborate in their teaching and resulted in a significantly higher level of student engagement. The Henry Ford Academy is an interesting example of progressive thinking in this sector. Located inside Henry Ford Museum and surrounded by the campus of the Ford Motor Company, the school aims to provide an educational platform that integrates with the “real world” and the broader community. The location within the museum and on the Ford Motor Company campus provides opportunities for students to interact with the museum staff on joint events and the visiting public to the museum. This “entrepreneurial” approach or attitude on the part of the school is the refreshing element of being able to take an innovative idea and push it forward.
This approach, while requiring a certain degree of “bravery” on the part of schools and education professionals, is perhaps the key factor in realigning schools with the external world. As education professionals are prepared for a cultural shift in approaches to teaching and learning – pedagogical change designed to reflect contemporary educational aims – the new school model will evolve alongside it. As school is designed to prepare students for life beyond its walls, future pedagogies and the associated built environments may well aim to dissolve these institutional boundaries, to better equip students with the skills necessary to flourish and fulfil their potential within broader society. Thus the quality of the architectural design of a building becomes paramount, and ultimately reasserts the role of the architect in the making of a “place” for learning.
Source

Discussion
Published online: 22 Jan 2014
Words:
Bill Dowzer,
Fiona Young
Images:
Dianna Snape,
John Gollings
Issue
Artichoke, September 2013
























