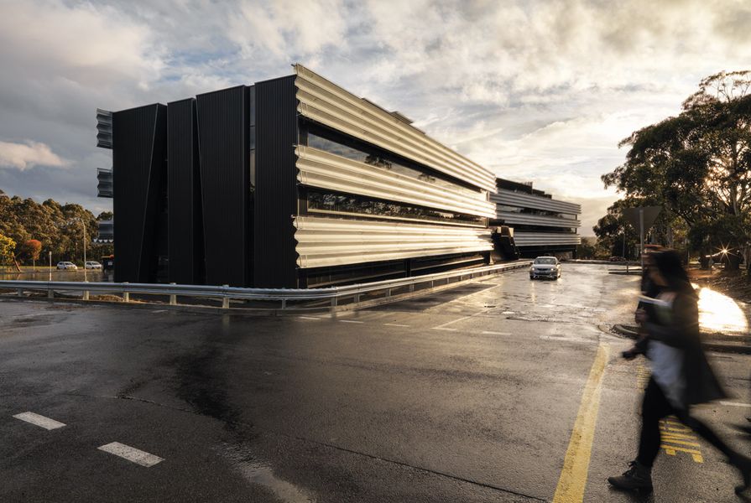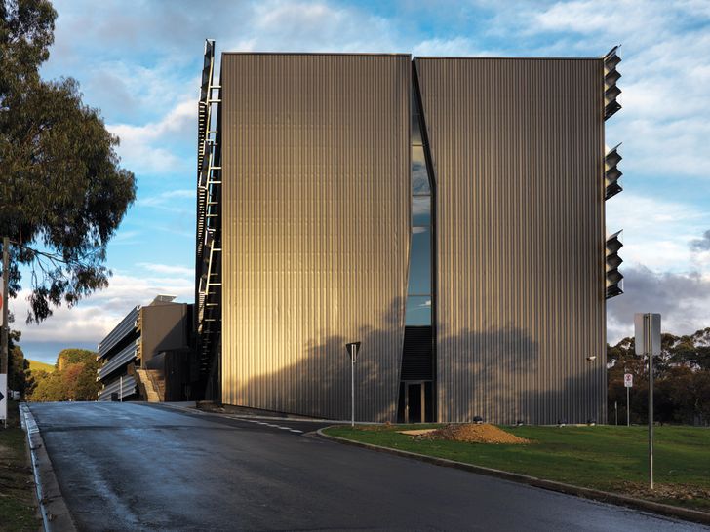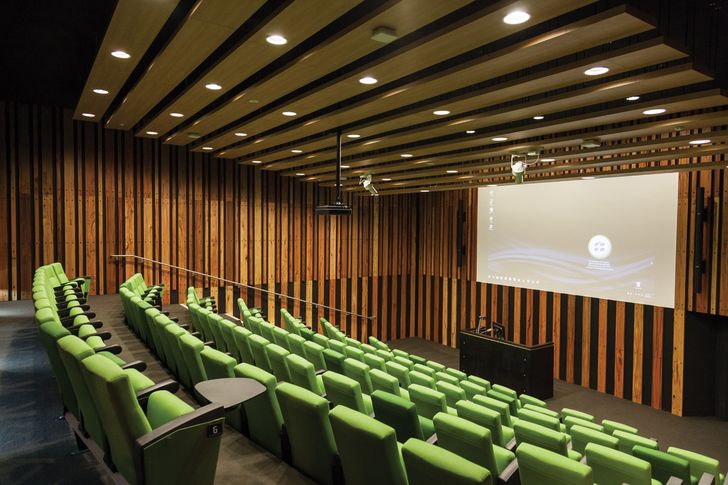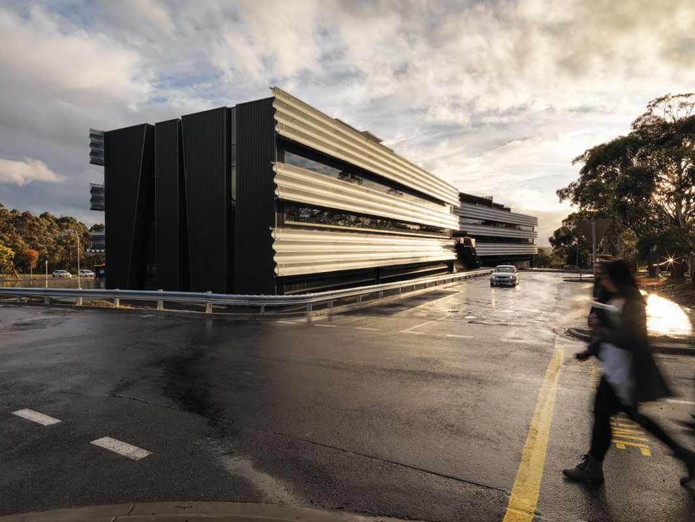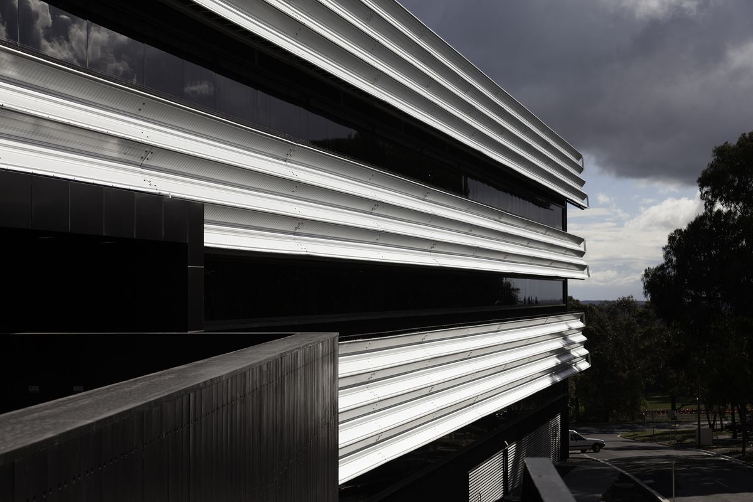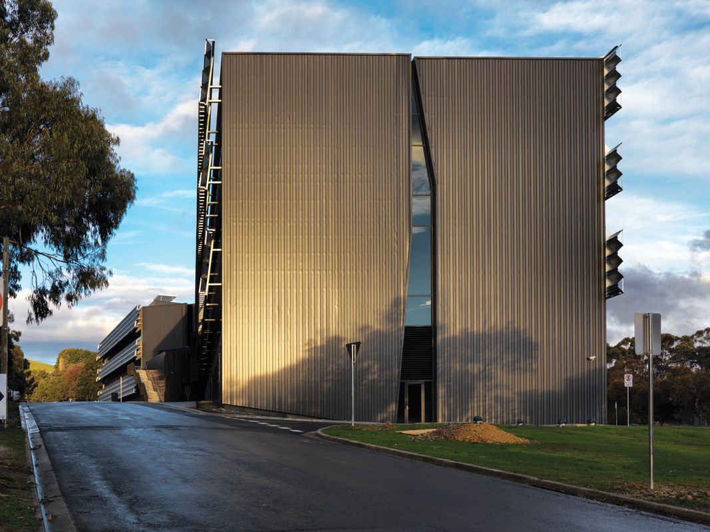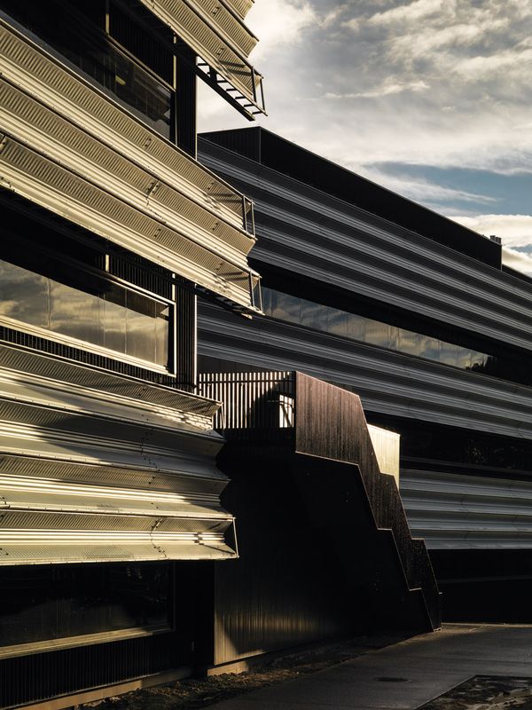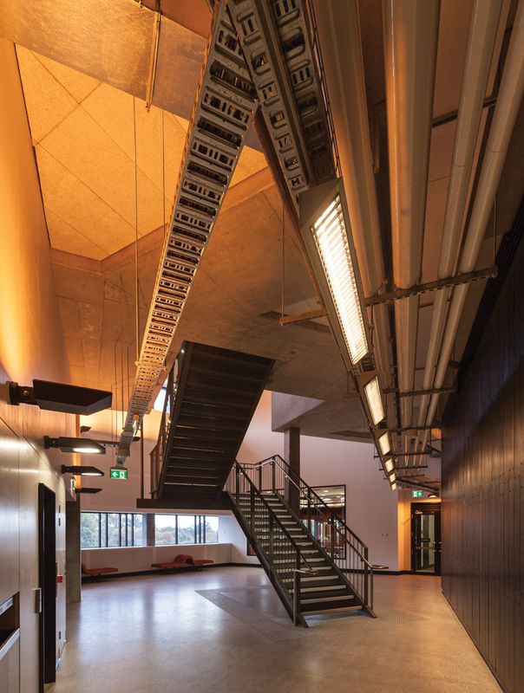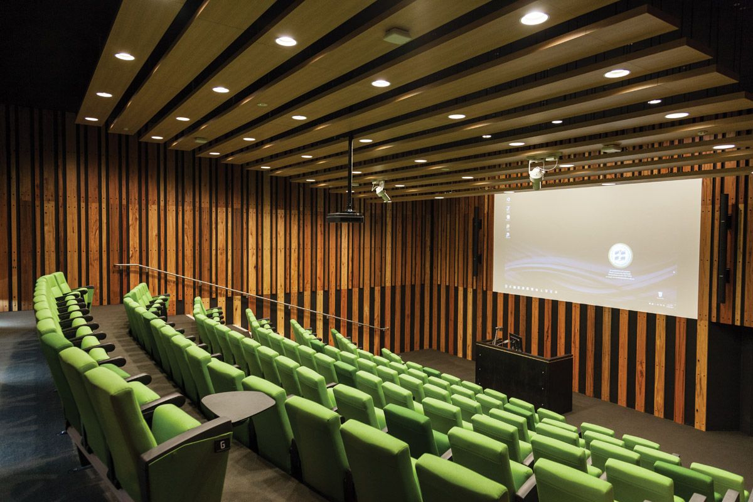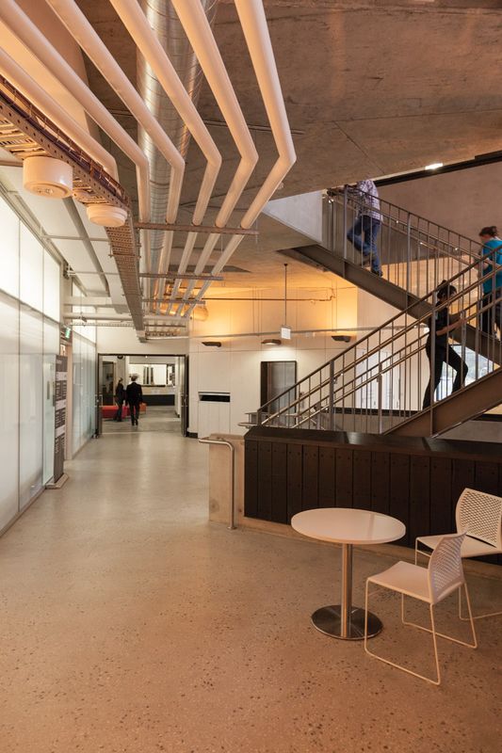The bucolic Mt Helen campus of the University of Ballarat, recently rebranded as Federation University Australia, is the quintessential expression of Australian university campus planning during the mid-twentieth century. An influx of government funding saw large, cheap tracts of land on population fringes turned over to many a university, with collections of serious-looking brutalist buildings crafting an instant impression of permanence and solidity. Located ten kilometres west of Ballarat, this particular arrangement of low-slung monolithic blocks – interspersed with grassy courtyards, covered walkways, ring-roads and vast expanses of bitumen – is an all-too-familiar sight, with only the random gum trees offering any relief.
Luckily for Clinton Murray of Sinclair Knight Merz (SKM), the university was quick to request that the new Science and Engineering Building should look nothing like the rest of the campus. And, with neither a skerrick of brick nor a slab of concrete in sight, the university appears to have had its wishes answered. SKM’s finished building is, if anything, a more fearsome creature: a long, extruded “ground scraper” in black metal and glass, strung with lengths of bright steel shading and anchored by a formidable black-stained timber plinth, it bears more than a passing resemblance to its brutalist neighbours. Not insignificantly, Building T – located immediately to the north – was built in the 1970s by Clinton Murray’s family, long-time Ballarat builders. The simplicity of Building T’s continuous bands of off-form concrete spandrels and flush glazing creates an order that Murray, who noted it as we walked past, continues to appreciate, perhaps making the idea of interrupting the campus typology with a completely alien form that much less palatable.
A glazed opening in the west elevation appears as a fissure, admitting light and providing an entrance to the building.
Image: Trevor Mein
Situated at the southern edge of the campus, the Science and Engineering Building forms a large, long bracket that appears to put a full stop on growth towards the campus edge. The cranking of the bracket terminates the campus’s major north–south axis, permitting on-grade access to the theatre and ground-floor engineering workshops, while a pedestrian bridge, proposed to link a second major axis to the “formal” entry on the first floor, was unfortunately removed due to the budget. This seemingly vital link will perhaps be realized in the future.
The building’s parti is the representation of the horizontal, a concept that Murray notes stemmed from both Ballarat’s history of subterranean activity through mining and representations of rock stratification found in the region. These tangible links to the earth sciences and the engineering components of construction allow the architecture to be more than a simple diagram of the brief: it becomes a meaningful symbol of its function. Long, uninterrupted bands of black metal and glass create a dark mass that is split by bright layers of deeply corrugated Aramax roof sheeting. Held elegantly and precisely off the building to efficiently shade the north-facing glass, the corrugations create a chiaroscuro effect that further emphasizes the building’s linearity. These bands appear to be a distant relative of the mirrored glass and off-form concrete on the older Building T, only now the gesture is sharply detailed and highly functional, creating a sense of speed with elements that appear to fly freely past the clipped ends of the building. At each end of the long form, and at the building’s entrances, the geological concept is exploited further: jagged yet controlled cracks in the facade are like fissures that admit light and, importantly, the building’s users.
Entering the building through the largest of these openings on the ground floor, visitors encounter the “beating heart” of the building – revealed in a series of carefully orchestrated manoeuvres. Beyond the neatly detailed steel hood framing the doors to the theatre and a flyover bridge lined with remarkably neat exposed services, a three-storey void dramatically exposes all available avenues for circulation. A perforated dado provides naturally cooled ventilation from a gabion-wall labyrinth below, while wide steel stairs jut into the void to provide sculptural lookouts at each landing. Student and teachers’ lounges, lifts and toilet facilities are located in this space, while all of the corridors leading to the classrooms and labs also pass through this area at some point – a deliberate ploy to increase opportunities for interaction. On the ground floor, this central space is intentionally kept free of program to allow for flexibility and, surprisingly, also houses a working brewery, on full display behind generous glass panels to expose the workings of beer production and no doubt generating fervent interest from the student population.
The vivid green and timber tones in the ground-floor theatre provide welcome respite from the stark white interior of the laboratories.
Image: Trevor Mein
The austerity of the external palette is softened marginally with an honest and mostly restrained palette of internal finishes. The concrete substructure that is concealed externally is exposed throughout the interior and the black metal cladding is used again, this time with the seams inverted to create a more tactile surface. In the heavy engineering workshops, concrete block partitions are painted white to maximize natural light, while clear glazing taken to the exposed concrete soffits allows light to filter through to the central corridor. Throughout the interior, unexpected flashes of colour are made all the more memorable by their contrast to the whitewashed plywood, uniform flooring and bright white of endless lab fixtures. An intense red is employed liberally in the bathrooms to create a startling cocoon, signage and window surrounds are pleasantly highlighted in a naturally finished ply, while the ground-floor theatre – the “secret jewel” within the building – is a welcome explosion of green hues and timber. The only let-down is found in the long corridors, which were intended to end with vistas of the countryside but which, unfortunately – and literally – have been made to bend around the demanding program of a science facility.
With the Science and Engineering Building as one of its first completely independent projects, SKM, better known for its expertise in delivering highly technical laboratory buildings and for partnering with other practices to deliver the architectural component, has itself delivered a robust and assured building that will no doubt see the firm recognized for much more in the future.
Credits
- Project
- Science and Engineering Building
- Architect
- Sinclair Knight Merz
- Project Team
- John Byrne, Stan Karaoutsadis, Tanja Klocker, Julian Scanlan, Lydia Wolf, Seathrun Hayes, Peter Blair, Ashley Fraser, Corrado Gismondi, Kirsten McEwan, Jennifer Crone, Judy Faithfull, Renee Weeden, Peter Goh, Tom Carroll, Nelson Riofrio, Andrew Kings, Matthew Holloway, Clinton Murray
- Consultants
-
Acoustic consultant
Arup
Building surveyor McKenzie Group
Contractor Cockram Construction
Cost consultant Donald Cant Watts Corke
DDA MGCA
Dangerous goods consultant Hazcon
Fire engineer Rawfire
Hydraulic consultant Rimmington and Associates
Mechanical and electrical consultant Sinclair Knight Merz
Project manager Davis Langdon
Structural and civil engineer WSP
- Site Details
-
Location
Ballarat,
Vic,
Australia
- Project Details
-
Status
Built
Category Education
Type Universities / colleges
Source
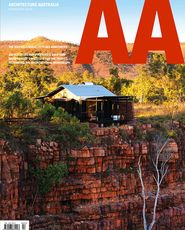
Project
Published online: 16 Jun 2014
Words:
Brett Seakins
Images:
Trevor Mein
Issue
Architecture Australia, March 2014

