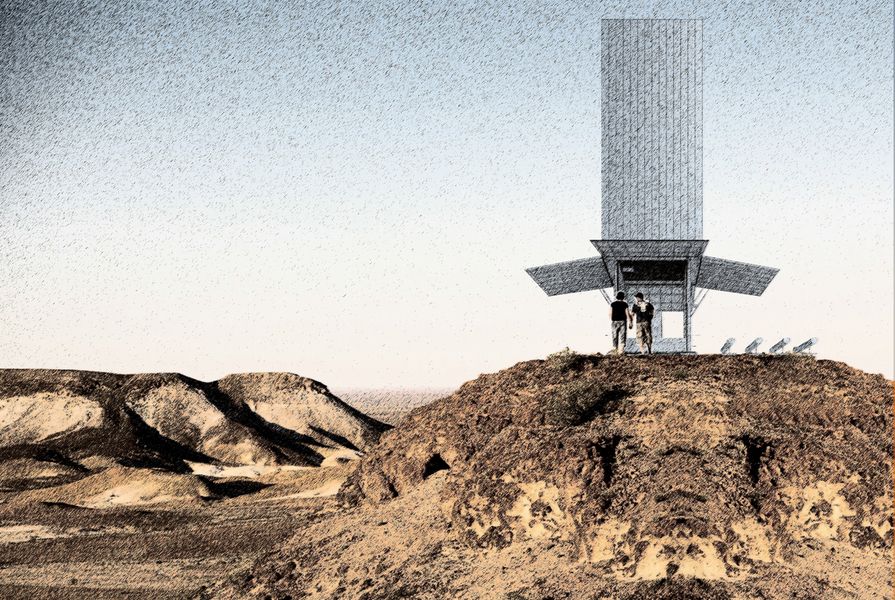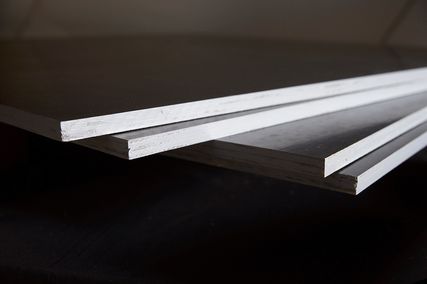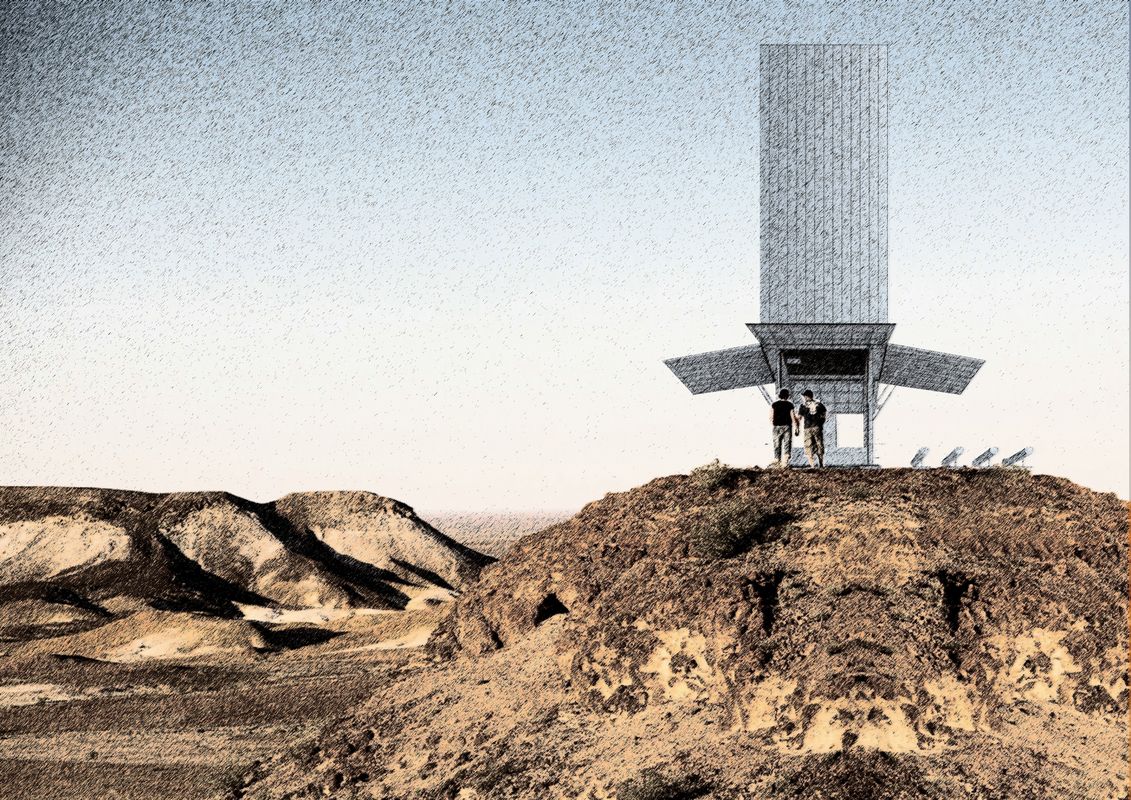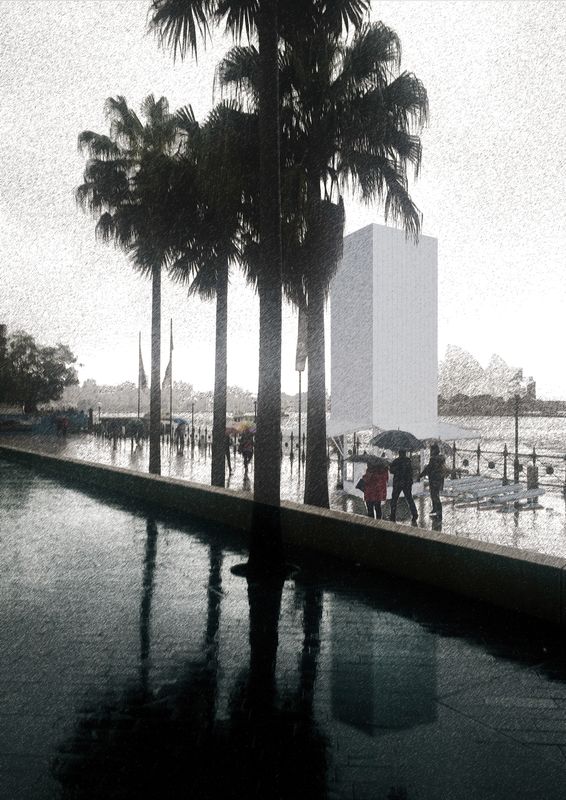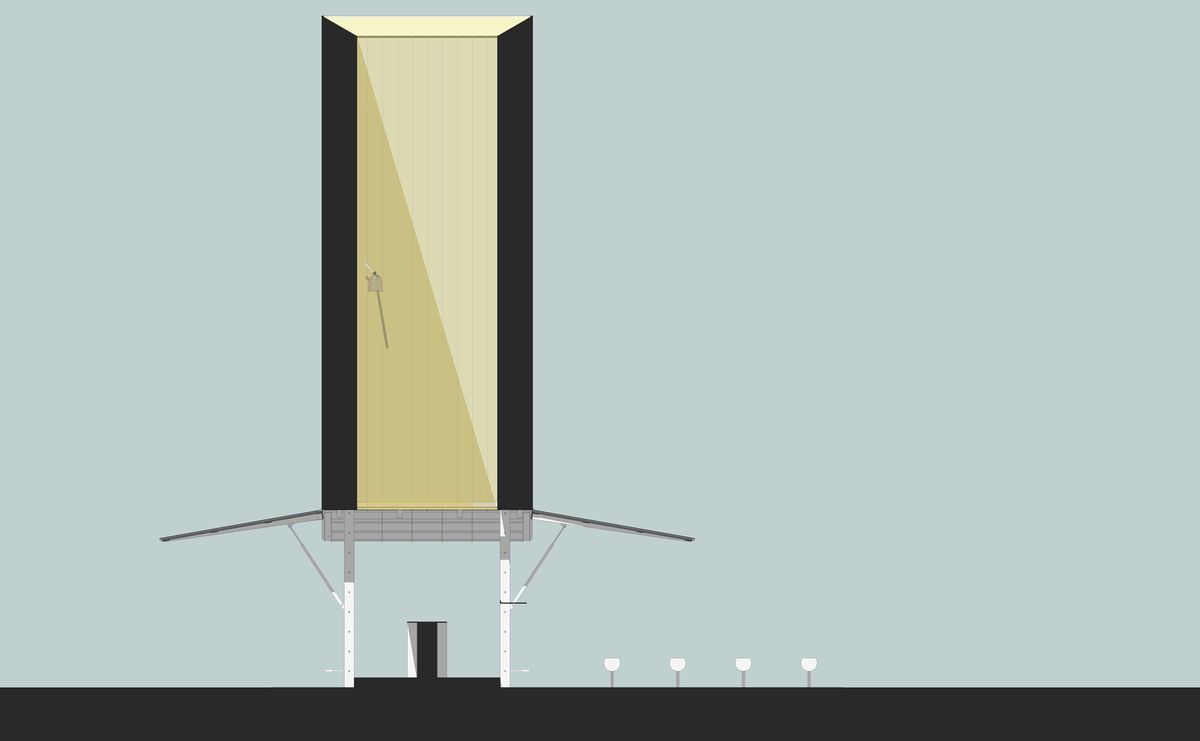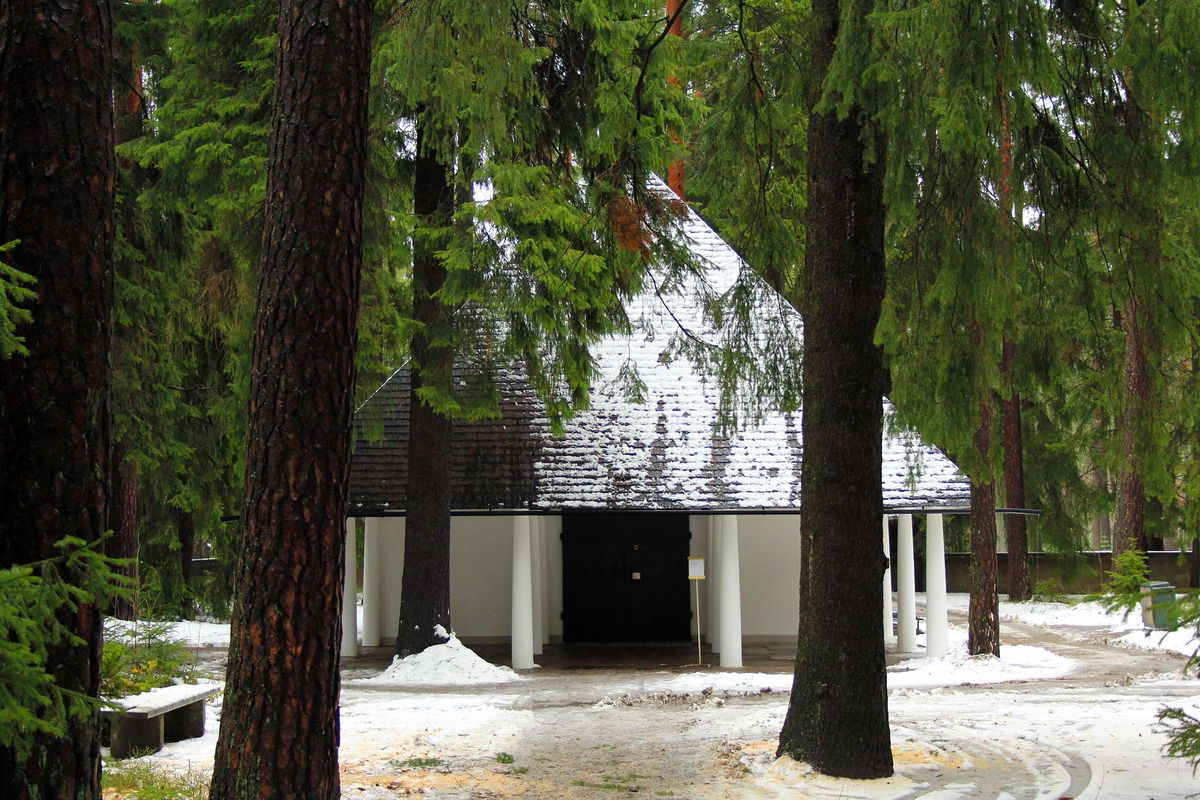For the first time ever, the Vatican City will participate in the Venice Architecture Biennale with an exhibition titled Vatican Chapels.
The exhibition is inspired by the Woodland Chapel, designed by Swedish modernist architect Gunnar Asplund, which is located in Woodland Cemetery in Stockholm designed by Asplund and Sigurd Lewerentz.
To be located in a woodland area on the island of San Giorgio Maggiore, the exhibition will include 10 chapels designed by selected architects from around the world as well as a pavilion inspired by the Woodland Chapel, which will display drawings of the building. Together, they will form the Pavilion of the Holy See.
The Sean Godsell-designed chapel for the Vatican Chapels exhibition at the Venice Architecture Biennale.
Image: Courtesy Sean Godsell Architects
Australian architect Sean Godsell is among the architects responsible for the chapel designs. Others are Pritzker Prize laureates Eduardo Souto de Moura (2011) and Norman Foster (1999) of Foster and Partners.
“[Chapels] are true and proper temples in Christian worship, even if [they are] in a minor form compared with cathedrals, basilicas and churches,” said cardinal Gianfranco Ravasi. “Each chapel contains two fundamental liturgical elements: the ambo (pulpit or lectern) and the altar.”
The architects were restricted to a maximum building area of 60 square metres the interior of the chapels to include only a lecture and an altar. The chapels are also required to be transportable, with the structure to be rebuilt in Italian villages affected by the 2017 earthquake.
Sean Godsell’s chapel design takes its form and dimensions from a 40-foot (12 metres) shipping container and is inspired by Venetian bell towers.
“I’ve always loved the bell towers of Venice – their daring engineering and bold verticality on the Venetian skyline is hard to ignore,” Godsell said. “Originally my scheme included bells designed by the Australian master-bell maker Anton Hasell.
“The Vatican however was very strict about any architect deviating from the altar/lectern criteria and so in the end we abandoned the bells but live in hope that once relocated, they may be included and enjoyed in the chapel’s permanent home.
“The idea of the bell tower remains in our scheme and the altar is positioned directly beneath, on a platform elevated above the ground.”
The chapel will be a steel-framed tower, fixed to timber piles similar to those historically used in the construction of the lagoon city.
Roof plan of the Sean Godsell-designed chapel for the Vatican Chapels exhibition at the Venice Architecture Biennale.
Image: Courtesy Sean Godsell Architects
The structure will feature an opening at its base that tilts upwards like an awning to reveal the altar on the inside. When viewed from above, it will form the shape of a crucifix.
The pews will be made from recycled mooring poles from the Venetian canals and can be positioned anywhere around the structure to create “a deliberate interplay between the constructed and the natural,” Godsell said.
The structure will have have four double steel angle corner posts in a deliberate reference to Mies van der Rohe’s rigorous steel detailing. The German modernist architect is famous for his aphorism “God is in the details.”
Professor Francesco Dal Co said, “The chapels designed by the architects, in fact, will be isolated and inserted in an utterly abstract natural setting, characterized only by its way of emerging from the lagoon, its openness to the water.
“In the forest where the ‘Asplund pavilion’ and the chapels will be located there are no destinations, and the environment is simply a metaphor of the wandering of life.”
The other architects commissioned to design chapels are: Andrew Berman (USA), Carla Juaçaba (Brazil), Eduardo Souto de Moura (Portugal), Eva Prats and Ricardo Flores (Spain), Francesco Cellini (Italy), Javier Corvalán (Paraguay), Norman Foster (United Kingdom), Smiljan Radic (Chile), and Terunobu Fujimori (Japan).
Francesco Magnani and Traudy Pelzel were commissioned to design the Asplund pavilion.
The Pavilion of the Holy See will be on display during the Venice Architecture Biennale from 24 May to 25 November 2018.

