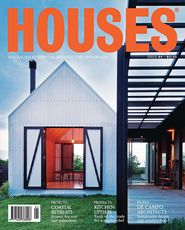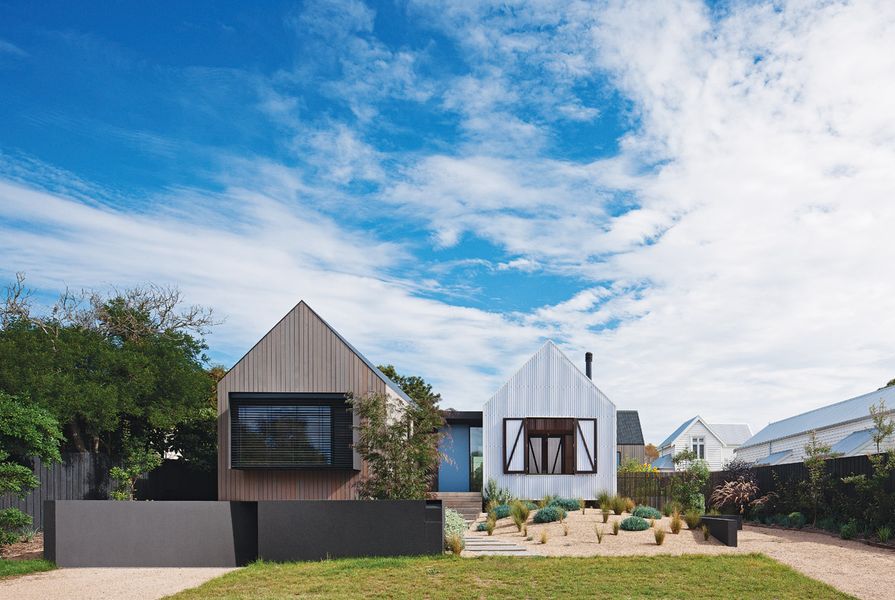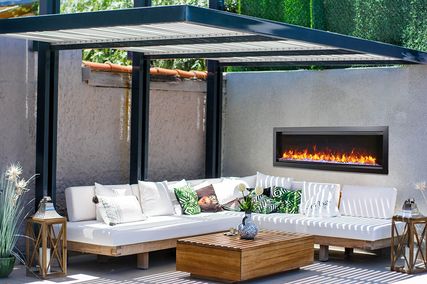Architect Jon Clements was already familiar with the little beachside community of Barwon Heads, Victoria, when he took on a project to replace an old weatherboard cottage in the village with a new house. His parents had owned a holiday house around the corner from the site for forty years, which Jon had rebuilt fifteen years ago. Jon’s mother was concerned that the new project might compromise his relationship with the clients, who were his godmother and her husband, due to the challenges and sensitivity associated with the architectural process. But Jon, from Jackson Clements Burrows Architects, was always confident. “When you know someone that well, it’s a bit like designing a house for your own family but without the arguments at the dinner table. I felt like I understood the modesty they were after, but that they still wanted a unique piece of architecture – it was about finding that balance,” he says.
The clients had been using an old relocated weatherboard cottage on the site as a holiday home. The new house has replaced it, and will become the couple’s permanent residence when they retire from working on the farm they own forty minutes away. “The clients are very modest. They always had the ability to live more comfortably, but they never felt like they needed to,” says Jon.
Cathedral ceilings increase the feeling of spaciousness in what is not a huge floor area.
Image: Shannon McGrath
At their farm, the clients live in a small 1860s bluestone cottage with a simple extension. “Heating is limited to an open fire, a pot belly stove and a few extra blankets,” says Jon. In terms of thermal comfort, the new house represents a radical jump from the clients’ previous homes. “It has good orientation, it has protection from the wind, it has great cross-flow ventilation, it’s got double-glazing and none of the windows are over-scaled.” Gas-fired hydronic heating panels keep temperatures even in winter, meaning the couple now spends more time at the new house in winter than they ever did in the old cottage. The cathedral ceilings inflate the feeling of spaciousness in what is not a huge floor area, giving the interiors a lofty, barn-like feel. “It has the modesty of a two-bedroom house, and the spaces are all fairly compact with a sense of intimacy; they don’t have much furniture, they don’t need big living rooms and they socialize on a small scale,” Jon explains.
The streetscape was one of the key drivers for the look of the new house. The pitched roofs relate to the neighbouring homes, and the size of the house is broken down into smaller pavilions in a bid to keep the old Barwon Heads built character of shacks and cottages, which is rapidly disappearing. Similarly, the white polycarbonate cladding relates to the white-painted weatherboard cottage next door. The clients wanted a garage, but rather than impose one on the streetscape, Jon situated it mostly underground, partially raising the level of the ground floor to make the most of river views from the main living area.
The house is broken down into smaller pavilions that create a private, north-facing courtyard.
Image: Shannon McGrath
The landscaping gives back some of the site’s original heritage by re-creating grassy dunes. The site is located along what Jon describes as a “dunescape” that has now been all but obliterated by housing. (Though the sandy soil is still there, as encountered when constructing the basement.)
In the old beach house, the couple would sit at a dining table near a window that faced the street. “If you were walking past they would wave you in for a cup of tea, or have a chat through the window,” says Jon, who was keen to keep this tradition alive. The table in the polycarbonate “gauze room” is located in roughly the same spot, and the front fence is pushed well back from the street. “Friends can walk up over the dune and have a chat,” says Jon. “The community of Barwon Heads is very much about bumping into each other on the way to the shops and saying hello. Everyone knows each other.”
A private, north-facing courtyard, sheltered from the wind, re-creates another feature of the old beach house. Bluestone on the floor of the glazed links is a reminder of the farmhouse. At night, the lantern effect of the gauze room communicates the home’s presence to the neighbourhood.
The spaces are compact and have a sense of intimacy, and there is minimal furniture.
Image: Shannon McGrath
For such a carefully judged, simple house, it may seem incongruous to include a room that is clad entirely in a double skin of multi-celled polycarbonate sheeting. It exposes the occupants to the external lighting conditions twenty-four hours a day – more of an experiment in living than a traditional design, like a mini version of Robin Boyd’s Featherstone house (1967) from Melbourne’s modernist era. In fact, it is inspired by an historical Victorian shearing shed type that has two layers of timber battens that provide shade, and which is otherwise open to the breeze. But Jackson Clements Burrows’ version is more insulated. In winter it soaks up northern sun like a greenhouse, and in summer it provides necessary shade and catches the prevailing breezes through open barn doors.
The house is a clipped and tidied version of vernacular domestic architecture, with details such as the black plate steel that surrounds the living room window placing the design some distance from a humble beach shack. Yet far from being wilful, it is driven by appropriateness and generosity – appropriate to the built character, the ancient landscape and the climate; and generous to the private needs of a semiretired couple and the local community of Barwon Heads. Jon’s mother needn’t have worried.
Products and materials
- Roofing
- BlueScope Colorbond Spandek; Suntuf polycarbonate in Opal.
- External walls
- Suntuf polycarbonate in Opal; cedar boards, Cutek finish.
- Internal walls
- Cedar boards, finished in Wattyl Liming, white.
- Windows
- Solid cedar frame, Cutek finish.
- Flooring
- Silvertop ash, Bona Traffic finish.
- Lighting
- Masson for Light track lights.
- Kitchen
- Westinghouse oven and cooktop; Qasair rangehood; Asko dishwasher; Abey sink; Rogerseller tapware.
- Bathroom
- Rogerseller sanitaryware and tapware; Laminex laminate.
Credits
- Project
- Seaview House
- Architect
- Jackson Clements Burrows Architects
Melbourne, Vic, Australia
- Project Team
- Jon Clements, Graham Burrows, Tim Jackson, Chris Botterill
- Consultants
-
Builder
Morgan Home Builders
Engineer BHS Consultants
Landscaping Jackson Clements Burrows Architects, Sophie Mclean
- Site Details
-
Location
Barwon Heads,
Melbourne,
Vic,
Australia
Site type Suburban
Site area 740 m2
Building area 310 m2
- Project Details
-
Status
Built
Design, documentation 10 months
Construction 9 months
Website http://www.jcba.com.au/#/projects/125/?showInfo=1
Category Residential
Type New houses
Source

Project
Published online: 13 Apr 2012
Words:
Tobias Horrocks
Images:
Shannon McGrath
Issue
Houses, February 2012

























