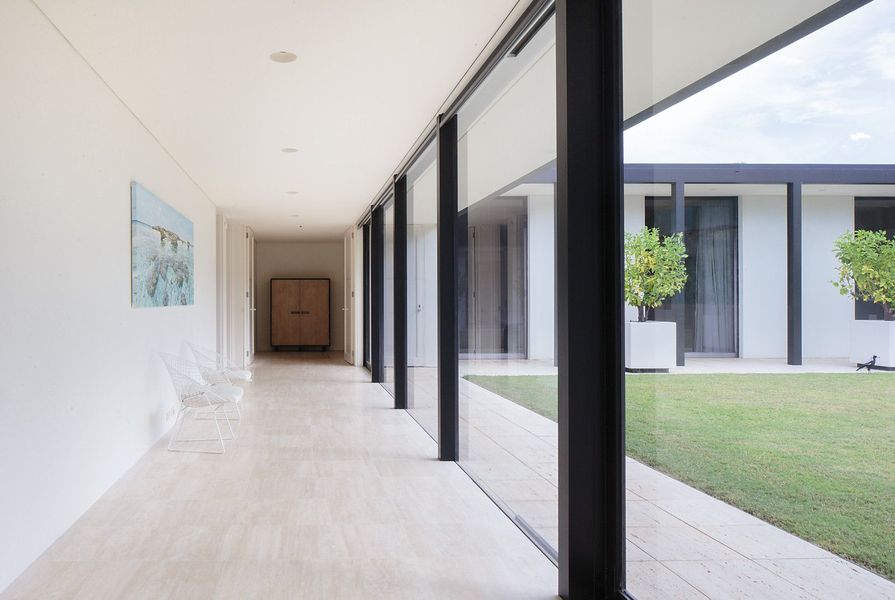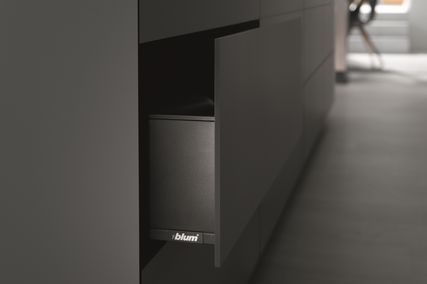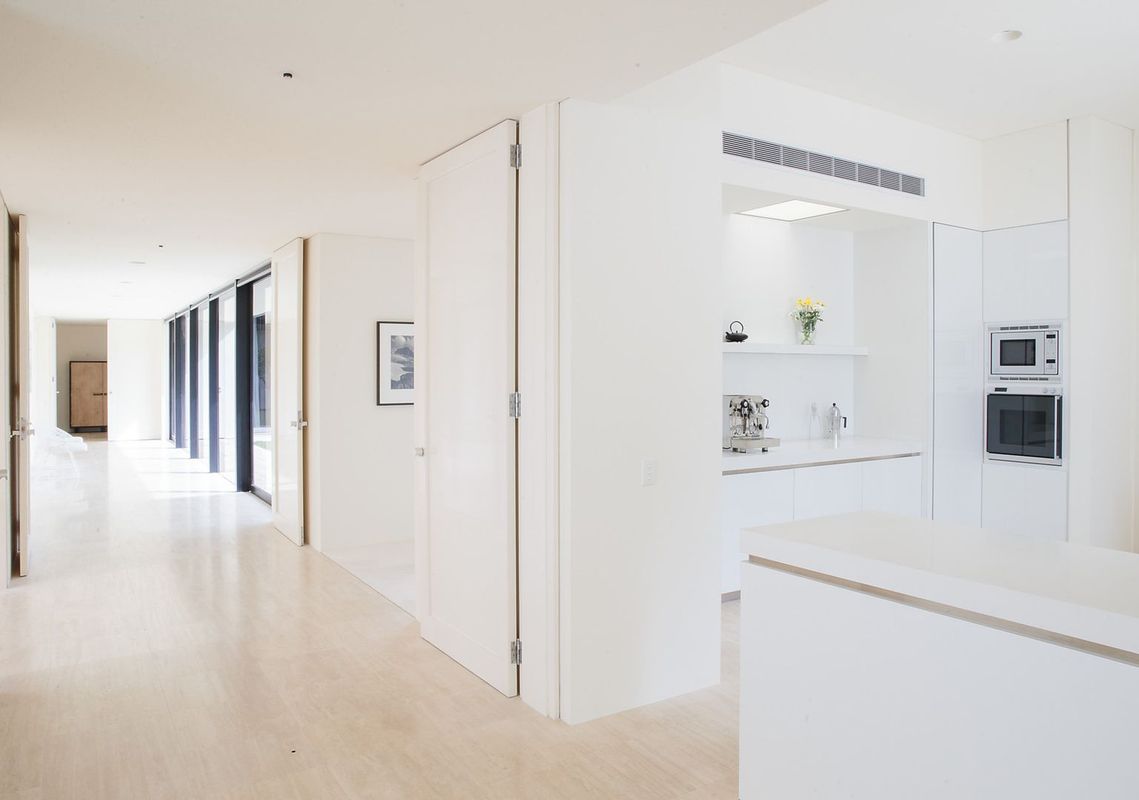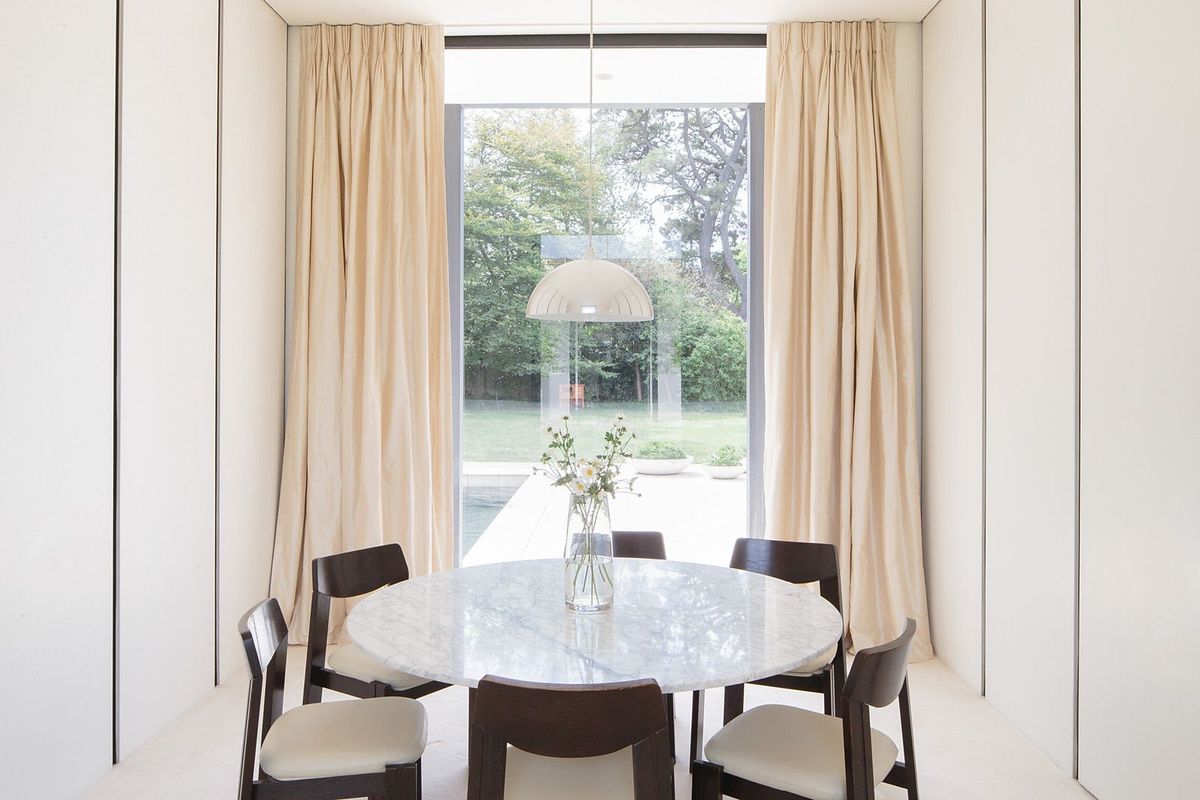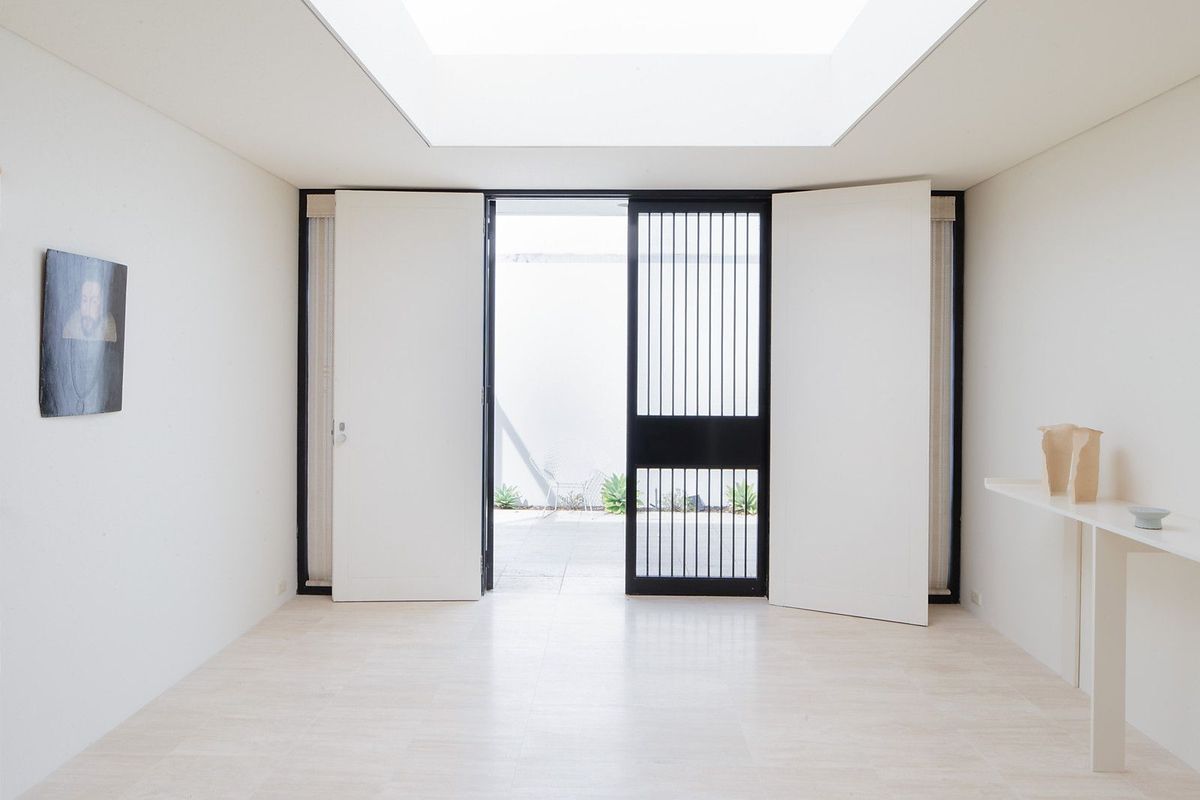The executive director of Heritage Victoria has recommended that one of Guilford Bell’s most notable houses be included on the Victorian Heritage Register.
Seccull House in Brighton is one of Guilford Bell’s later works, completed in 1972, and is widely regarded as one of his finest.
The 560-square-metre house, behind a high boundary wall, is F-shaped in plan with a flat roof design. It was commissioned by master builder William Ernest Seccull, whose family’s construction company built prominent post-war buildings in Melbourne, such as the Royal Children’s Hospital.
Bell, who established his practice in Melbourne in the 1950s, had become known for designing houses for Australia’s wealthy elite, including the Fairfax, Myer and Baillieu families.
Seccull House by Guilford Bell, 1972.
Image: Abercromby’s Real Estate
Seccull had seen photos of Bell’s Fairfax Pavilion in Bowral, another flat-roofed house, and wanted Bell to design a house in a similar style for him.
“Bell himself felt that his relationship with the clients, the Secculls, was one of the most satisfying of his career, and the result one of his most pleasurable works,” reads a statement of significance from the National Trust.
The house consists of a series of courtyards, wide, gallery-like corridors and floor-to-ceiling windows and openings.
Bell had developed several characteristics that had become the hallmarks of designs, including extreme privacy, anonymous street frontages and highly ordered plans. He was also influenced by Middle Eastern and classical architecture, and incorporated perimeter walls, ritualized entries and courtyards into the designs of his houses.
Architectural historian Phillip Goad described the house as “one of [Bell’s] favourite commissions, and one of his most accomplished exercises in the rituals of entry and reception, axial denial, concealed courtyards and exquisitely obsessive gap and recess details [and] a tour-de-force of white stucco, black steel and travertine.”
Heritage Victoria’s executive director recommends that the house be listed for its cultural significance. The Heritage Council of Victoria will make the final determination on the listing.

