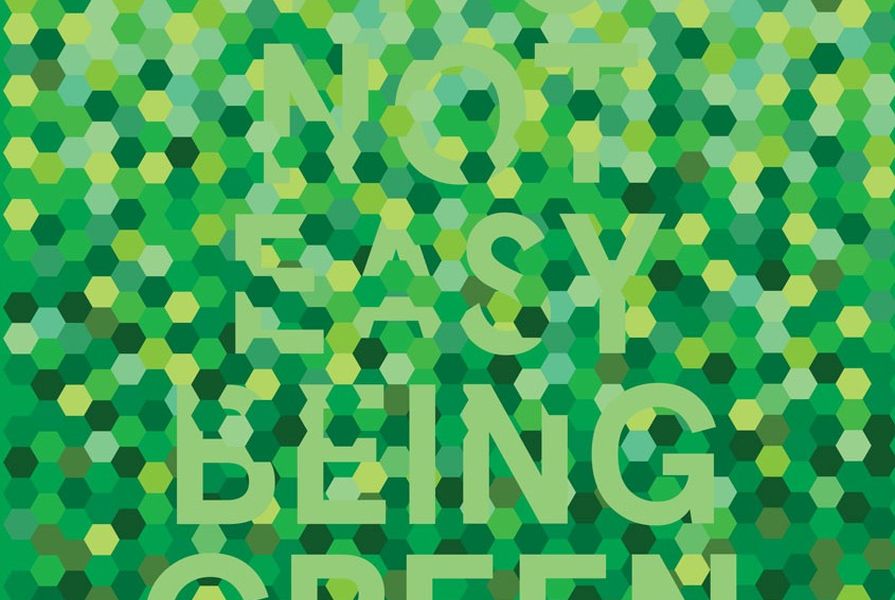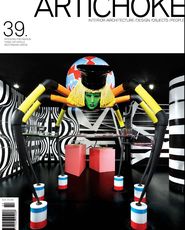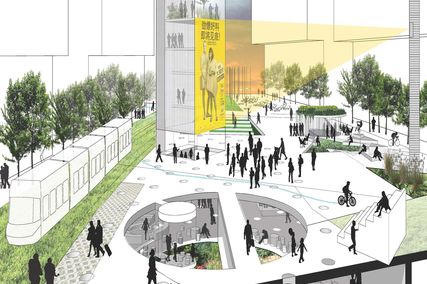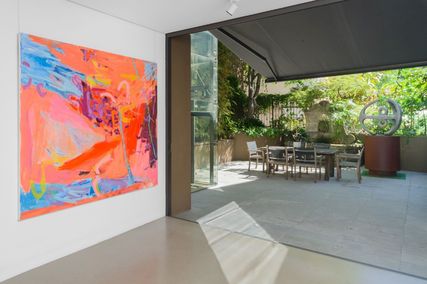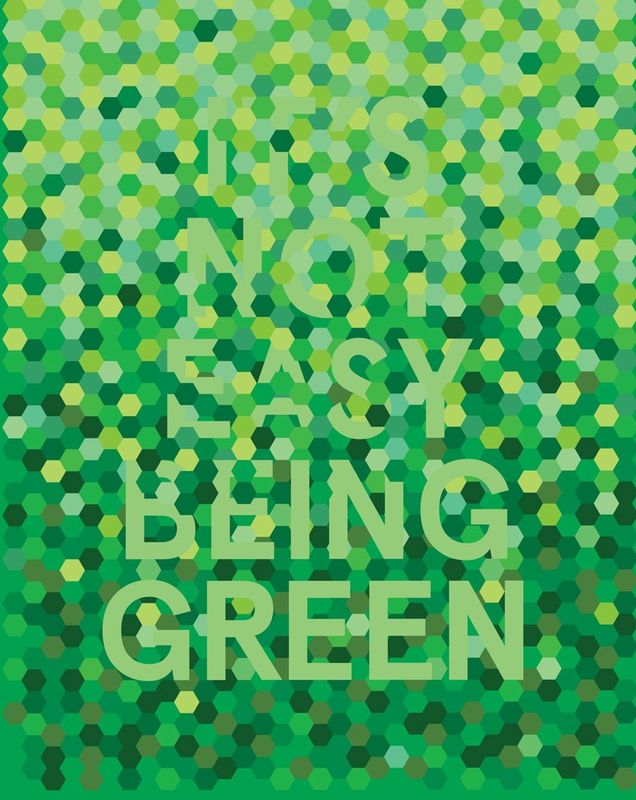1. Less is more … green
Not what Mies van der Rohe meant, however, “small is beautiful” has moved from an alternative movement in the 1970s to current mainstream green. Nothing will reduce demand for resources like reducing the size of the building. For new work, this requires a close examination of the client’s brief to reduce the size and number of spaces required, or designing for the increased flexibility and multi-use of space. For existing buildings, we need an approach of alterations and reductions.
2. Buildings should have a long life
Just as the bottom-up revolution of waste recycling was based on the three Rs (reduce, reuse, recycle), so we may say that green building design starts with the three Ls: long life, loose fit and low impact. Different parts of a building have varying life spans, so they should be treated differently. Long life suggests a building’s armature and envelope (A+E) should be built to last: one hundred years is a minimum that is achievable for most building types. When well resourced and constructed, this is the enduring legacy of a building, even if it may only be a third of a large building’s costs.
3. Interiors and services should be loose fit
Internal services and interior fitouts traditionally have a much shorter life than the A+E, yet this can represent up to two-thirds of the costs for initial construction. Life spans are as low as five years for retail fitouts, twenty or so years for domestic kitchens and bathrooms, and services in the best commercial buildings are replaced within twenty-five years. On this basis, all services and fitouts should be loose fitted into the building to enable easier replacement in the future, reducing damage to the long-life part and enabling a dramatic reduction in waste. “Use a spanner not a hammer.”
4. Materials should be chosen to be low impact
The third L is low impact. There are many elements that make up a “green product:” resourcing, manufacturing, transportation, installation, maintenance, durability, recyclability and waste. That’s why Life Cycle Assessment (LCA), which compares a material’s lifetime impacts, is so important. Add the issue of outgassing of Volatile Organic Compounds (VOCs), that can lead to Sick Building Syndrome (SBS), and it is no wonder that the Indoor Environmental Quality (IEQ) has become such a focus. Complex? Yes. Takes more time? Yes. That is why it’s called “slow building.”
5. Use recycled, not downcycled, materials
If you don’t know the difference, it’s time you read Cradle to Cradle by architect William McDonough and scientist Michael Braungart, written some ten years ago. It will not only explain the idea of low-impact materials (see above) but will change forever your choices of materials for construction. Much of today’s “recycling” in interiors is just showy noise. Nothing in the next interior you design should ever end up at the tip. By using sayings three, four and five, it should be possible to endlessly recycle materials, and make a greatly reduced impact.
6. Green lighting is about the luminaire not the bulb
Lots of guides say you can go green by replacing incandescent lights with fluorescent or LEDs. This is wrong for two reasons: new bulbs need new luminaires to suit, but far more importantly, most current luminaires give very poor light, often in the form of “ceiling acne.” Time for a rethink on all fronts. Pelmets that light up the ceiling, creating an even, soft light, and hidden linear lighting over the work surface are two good starting points. We need better lighting, not fancier lights.
7. Use building conditioning not airconditioning
Recent research shows that thermal comfort has more to do with a building’s internal radiant temperature than its air temperature. This is why all sustainable buildings, from passive solar houses to chilled beam commercial interiors, try to heat and cool the building, not the air. For this to work, we need lots of exposed thermal mass, especially in ceilings, in almost all types of buildings, which means not covering up the concrete, bricks and structure. Building once, in mass, is best. Using cover-up decoration is decadent and defeatist.
Seven sayings to challenge current design dictums: start with “form follows climate” and keep going until you reach “contents over container,” all the while remembering Kermit’s cry: “it’s not easy being green.”

