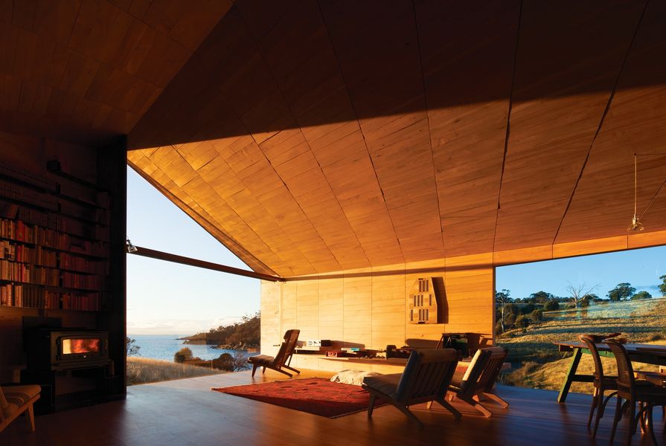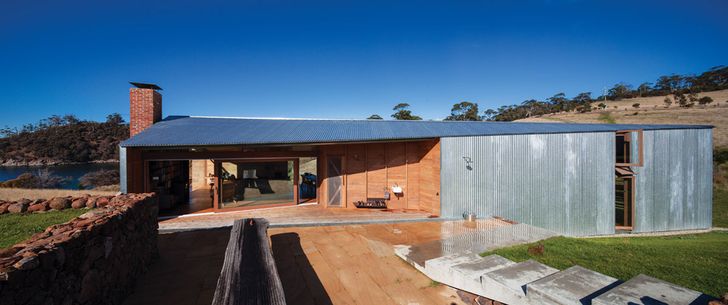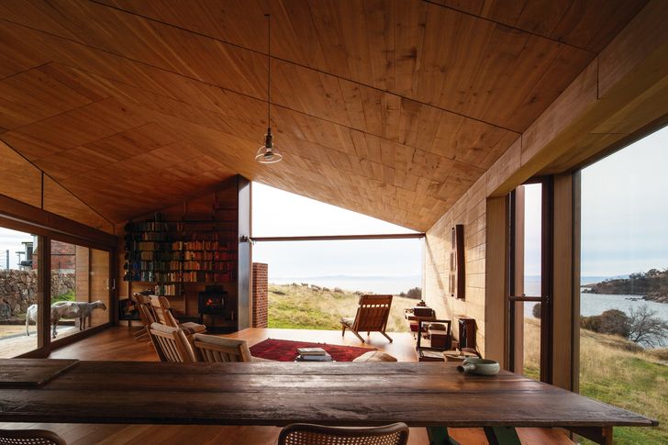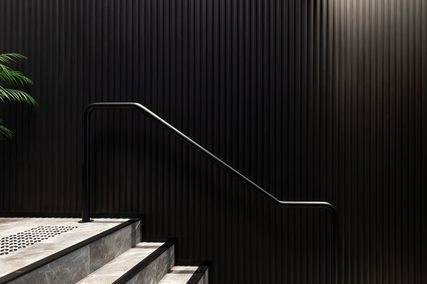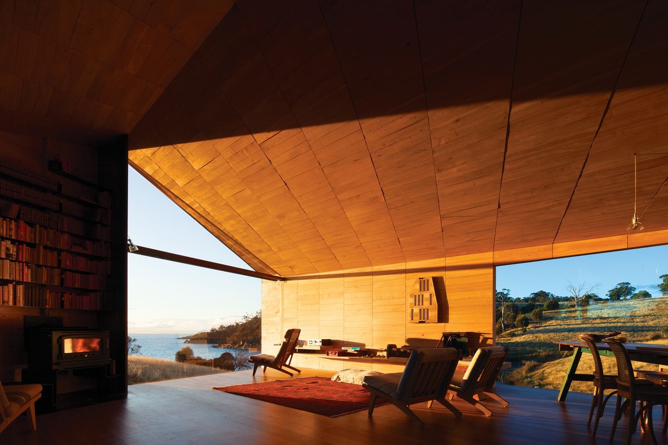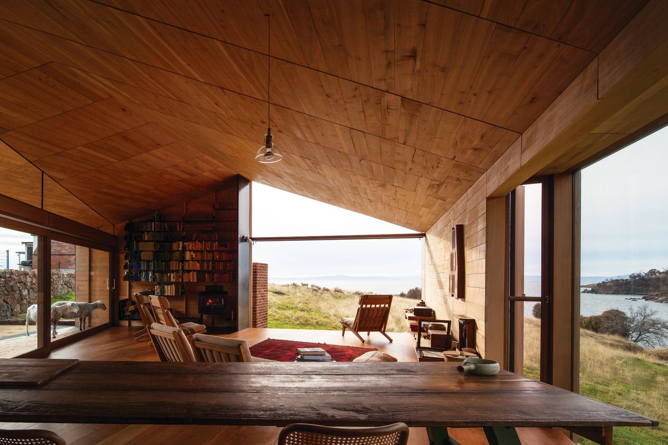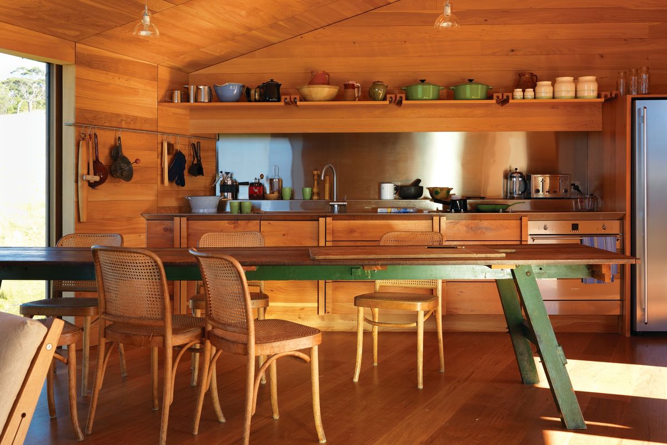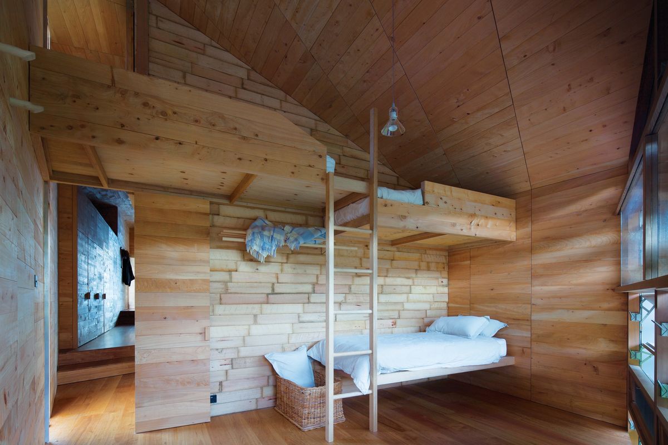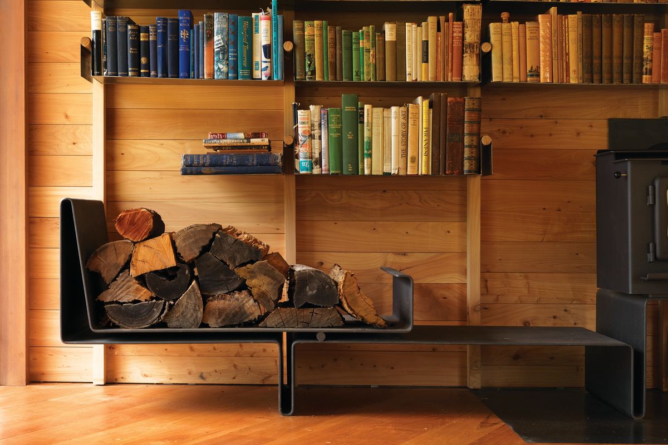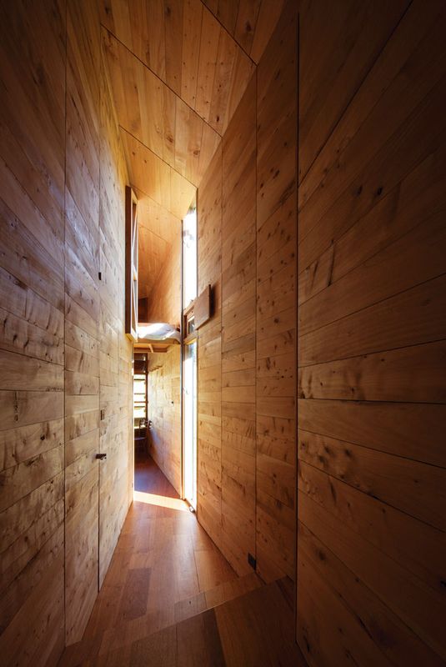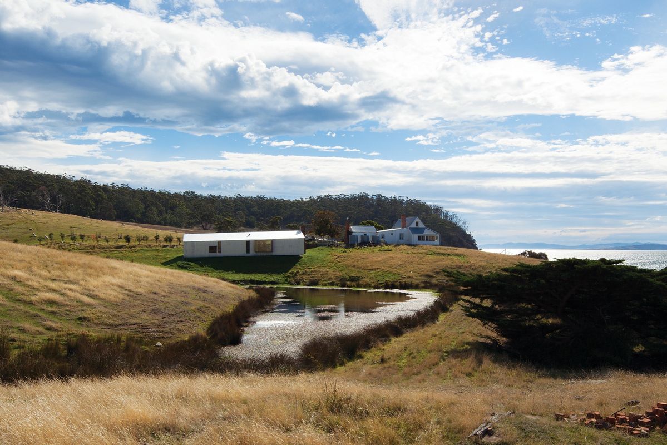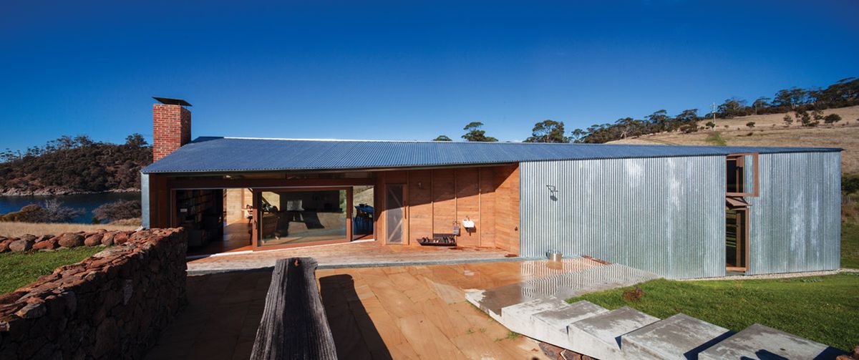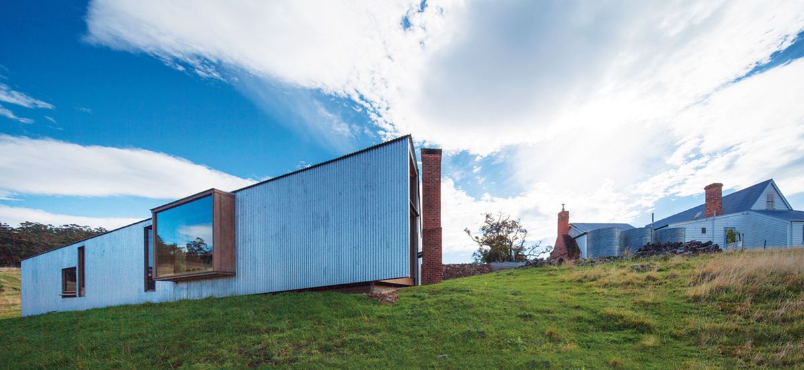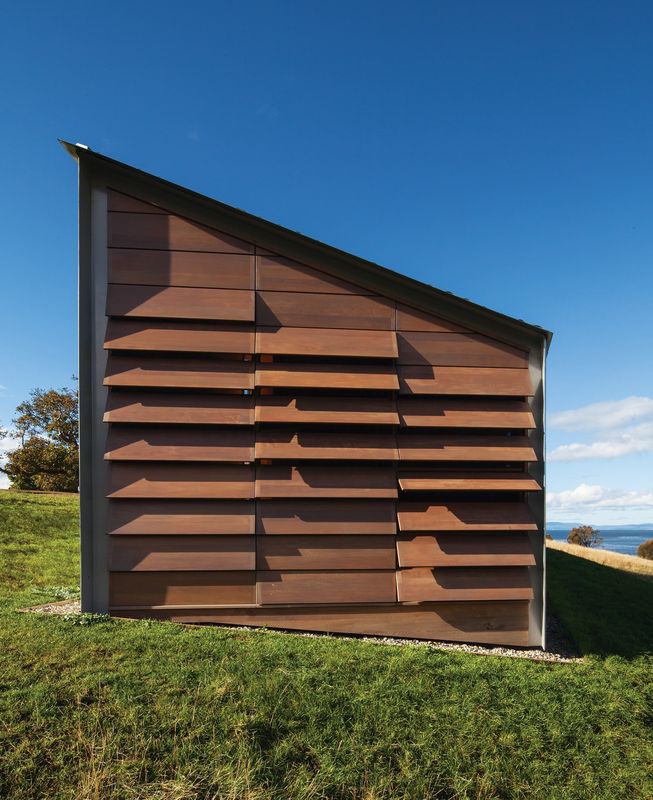The first time I came round the bend on Bruny Island’s Main Road, looking for the Shearer’s Quarters, I missed it. The straightforward corrugated iron shed with a skillion roof did not match my ill-thought-out expectation of what a city architect would do on a rural property. The typology of architect-designed rural interventions in Australia is to an extent governed by an aesthetic dichotomy that reinforces the mytho-poetic status of the landscape in the national psyche. On one side is the rarefied and highly detailed object that is designed in deference to the landscape it frames; on the other are reinterpreted rural buildings which contest the Australian architectural vernacular. The small Shearer’s Quarters building at Waterview, a working farm, overturns this dichotomy.
Waterview has enjoyed a continuity of use since the land it occupies was first granted to Captain James Kelly in 1840. There are abundant sheep (1800 to be exact), established and new windbreaks, native trees and waterways — all hallmarks of long-term landcare management — and sheds full of equipment related to the apple industry of a bygone era. The architect, John Wardle, his partner Susan and their family have been here for ten years, and this is clearly evident.
Shearer’s Quarters is a single-volume living space with two bedrooms and a bunk room built to replace the original shearing shed, which was destroyed by fire in the 1980s. The building, sited adjacent to the historic homestead, is designed for the family, their friends, shearers and people on retreat, including Wardle’s own office staff, who go to Bruny Island from Melbourne to do tree-planting and landcare projects. This approach to landscape is the first clue that Wardle’s shed is but one of a whole series of interventions in the much broader histories of the property, Bruny Island and indeed Australia’s colonial past.
The building also holds within itself markers of future moves that the architect’s family will make at Waterview. Here, architecture demonstrates its “transversality,” or the capacity to transfer forces across milieus and dimensions: between humans and the landscape, atmospheres and physical things, past and present. Wardle’s Shearer’s Quarters enacts transversal connections through its geometry rather than obvious references to the culture of shearing or the experience of place.
Each summer, John Wardle Architects staff visit to do landcare projects.
Image: Trevor Mein
Sitting in parallel with the contours, the southern side of the building speaks of simplicity while also betraying the complexity of the project. The top line of the skillion is not horizontal, but dips eight hundred millimetres along the building from east to west, bringing with it the wall–roof seam and the ground line of the building, making the whole shed seemingly tip downwards and follow the slight gradient of the slope. The precariousness of the mass in relation to the landscape is increased by the western elevation being completely made up of large timber louvres, which when open make the wall disappear, transforming the bunk room behind it into an outback sleepout.
A remarkable geometric feat occurs as one moves to the northern elevation, where the skillion profile of the ordinary farm shed at the east end transforms into a full gable — a metonym for the domestic house — at the western end of the building. The top of the skillion becomes a ridge, and the roof goes from literally nothing to a full plane. The north side of the building therefore stands as an expanded interstice between two conditions of the vernacular. In this zone of in-between, a series of architectural cuts breaks into the form to reveal the complex geometries inherent in having two typologically dissimilar ends to the building. The big cut is for the main entrance, whose outer limits align in plan with the verandah of the old house and anticipate its future extension, which will connect the Shearer’s Quarters and the historic house.
The internal walls of the Shearer’s Quarters, including the large north-facing glass sliding doors and the east wall, which houses the fireplace and bookshelf, follow the grid of the old house. These walls therefore hit the south wall at an oblique angle, unleashing a cascade of geometrical, structural and material consequences. The mathematical and computational genius of project team member Andy Wong was applied here, and the resolution of this geometrical condition allowed Wardle to unpack other histories of the site. The resultant 750-millimetre framing module led to the decision to use Eucalyptus macrocarpa, the timber used in old rural windbreaks on the island, as the internal lining. Cut into slender boards and simply butt-jointed, the timber creates an interior that’s reminiscent of a shed full of apple crates: this creates a link to the lost history of apple farming on the property and in the area. In fact, the internal lining of the bedrooms is made up of recycled apple crates, which Wardle sourced — in his self-confessed compulsion for collecting esoterica — from old orchards in the Huon Valley, where the timber had been left stacked and unused since the 1960s.
The roof becomes a full gable that opens the view towards the Tasmanian mainland.
Image: Trevor Mein
There is a productive distractedness in Wardle’s approach to design that derives from his curiosity and collector’s instinct. Being distracted by the social and environmental conditions of the property has led him to collect everything from massive apple sorting machines to antiquarian books; the latter are sorted by colour on the massive bookshelf on the east wall, from red above the fireplace to blue and green closer to the window — T. E. Lawrence’s Seven Pillars of Wisdom sits next to a book on the history of industrial timber milling in post-World War II Russia.
Although the Shearer’s Quarters is a small project with a familiar typology, the project demonstrates that an intervention into the landscape invested with a different set of values, starting with landcare and a creating a sense of belonging, attracts activities that build those different values by opening up new possibilities. The design of this project reflects the building of community resilience: it is transformational, and is also transforming, in its drawing from the past to creatively confront the future.
In 2012 Shearer’s Quarters received three awards from the Australian Institute of Architects Tasmanian Chapter. It was also named Australian House of the Year by Houses magazine, and Villa of the Year at the World Architecture Festival in Singapore.
Credits
- Project
- Shearer’s Quarters
- Architect
- Wardle
Melbourne, Vic, Australia
- Project Team
- John Wardle, Andy Wong, Chloe Lanser
- Consultants
-
Builder
Cordwell Lane Builders
Building surveyor Holdfast Consulting & Construction
Joinery Hansson’s Joinery
Structural engineer Gandy and Roberts Consulting Engineers
- Site Details
-
Location
Bruny Island,
Tas,
Australia
- Project Details
-
Status
Built
Category Residential
Type New houses
Source
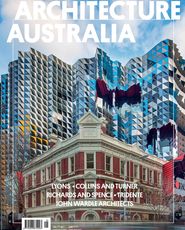
Project
Published online: 9 Oct 2012
Words:
Stephen Loo
Images:
Trevor Mein
Issue
Architecture Australia, September 2012

