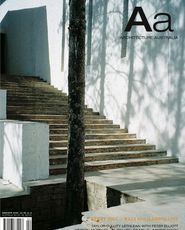<b>REVIEW</b> Philip Thalis <b>PHOTOGRAPHY</b> Brett Boardman
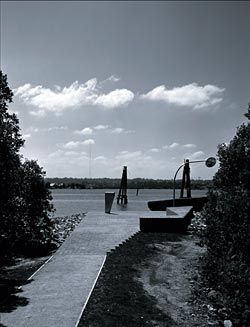
The approach to the brick platforms of Shipwreck Lookout.
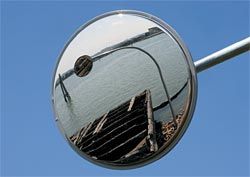
The project’s viewing apparatus includes three stainless steel mirrors.
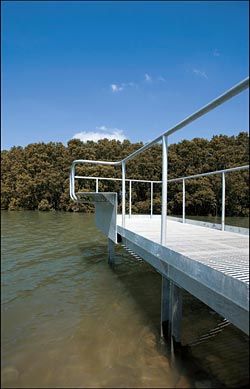
One of the two steel platforms for viewing the shipwreck.
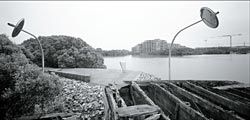
Looking from the wrecked pontoons toward the brick platform with mirrors and telescope.
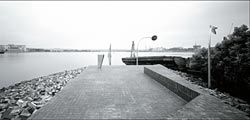
Looking across the brick platform and seat, with Homebush Bay beyond.
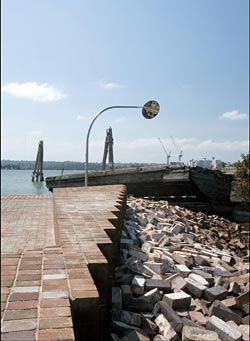
The crisply defined platform and seat atop a tumble of recycled bricks.
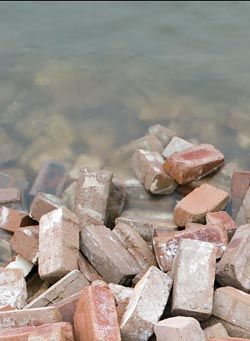
The precision of the bricks platform contrasts with the rough mound of recycled brick.
That nebulous domain around Homebush Bay, now known as Sydney Olympic Park (SOP), is again in transition. The pre-eminent venue for the 2000 Olympic Games, the area is embarking on a process of transformation to become an integral and integrated part of metropolitan Sydney. Indeed Sydney Olympic Park is one of the city’s greatest opportunities for coordinated urban projects.
Sydney Olympic Park primarily consists of two complementary parts: an urban core set within extensive parklands. Both parts are under the control of the Sydney Olympic Park Authority (SOPA). The core, currently a grand and empty “Sports Canberra” dictated by SOCOG for the staging of the Games, is to be revitalized by an ambitious programme of urbanization. Structured around the main Olympic elements such as the railway station and central boulevard, the public domain is being intensified, and significant development proposed.
At 425 hectares in area, the parklands are among the largest and most strategic in metropolitan Sydney. Homebush Bay’s decades of environmental degradation have been overlaid in recent times by regenerative best practice. The jumble of history, topography, waterways, ecology and habitat, former uses, restricted access and built elements makes the parklands at SOP fragmented and disconnected. The juxtaposition of discrete and disparate spaces brings to mind a landscape version of Venturi’s notions of spatial ambiguity, circumstantial distortion and violent superadjacency, or the bricolage of Rowe’s Collage City. Successive park plans over the last decade have made little attempt to give a legible order to the place, eschewing opportunities for a unifying plan such as that of Centennial Park.
Accordingly Sydney Olympic Park has devolved as a scattered pattern of autonomous and largely unrelated pieces – something of an environmental and landscape zoo.
Two new projects have recently been completed by SOPA, further adding to the parklands’ heterogenous inventory. The new Brickpit Ring, by Durbach Block Architects and landscape architect Sue Barnsley, is extraordinary in its boldness and scale. Shipwreck Lookout, by Neeson Murcutt Architects and the subject of this review, is tiny, but it is not modest in intent. Both projects are generated in response to site interpretation and place making.
Neeson Murcutt’s project is programmatically simple: a path and three elevated platforms, with an emphasis on accessibility, which allows visitors to the part to better view the five shipwrecks clustered at the head of Homebush Bay. Part of the progressive dumping during the postwar era that partially infilled the bay, the nondescript shipwrecks are now heritage listed.
A bill of quantities for the project would be unusually succinct – one telescope, three stainless mirrors on steel extension arms, two galvanized steel gangways, galvanized steel edging, a couple of seats, a concrete slab and a pile of bricks. Landscape elements consist of native ground covers, a gravel path and an inscribed cast iron threshold. In working with this apparently simple array of elements the architects also had to negotiate a complex web of disability access codes, environmental protection and public safety considerations.
Two attributes stand out – the use of brick and the project as an apparatus for viewing. ›› Bricks are central to the project. The main platform uses new and recycled commons to make a gently inclined plane, which incorporates an angled seat in diagonally cut bricks. Both the platform and seat subtly inflect to the location of the shipwrecks, to the vista up the bay, and to partially exclude the intrusive new development nearby. The crisply defined platform sits on a tumbled mound of recycled bricks, which occupies the tidal zone and thus limits the spread of the mangroves along the foreshore. The project monumentalizes the dimension and mass of the brick.
Neeson Murcutt’s use of recycled brick resonates at a number of levels: the huge State Brickworks operated nearby for over 70 years, extracting the underlying clay deposits to leave huge craters; the bricks were loaded onto barges for distribution at roughly this point, and dumped building materials were used to infill Homebush Bay in the postwar era, in effect creating this site.
The architects evoke the ubiquitous use of bricks across the suburban landscape.
The project carefully orchestrates processes viewing. The approach sequence – from the enclosure of the mangroves to the expanse of Homebush Bay – gradually reveals the site and its artefacts, allowing the discovery of the various wrecks along the way. The architects use optical aids for viewing the wrecks, some of which are in the foreground and some more distant. Deployed on the brick platform, the industrial-scaled mirrors and the steel telescope are displayed, as the architects make explicit, as “the quintessential apparatus of the scenic lookout”.
In this small project Neeson Murcutt connect with many of the best strands of Sydney architecture from the postwar era. These architectural values include an emphasis on the relation to place, the scenography and experience of the site, the importance of the ground plane, the careful assimilation of the object in the landscape, the intrinsic expression of structure and material, and environmental responsiveness. These approaches fuse a certain directness of means with an ideological diffidence.
The project blends the particular skills and interests of Rachel Neeson and Nick Murcutt, who have now formalized what was previously a looser working collaboration. Over fifteen years of practice, Murcutt has explored operable pavilion forms in natural settings with increasing confidence. Neeson, whose undergraduate thesis was on Sydney Bedrock, has recently undertaken postgraduate study and teaching in Barcelona, and won the Byera Hadley Scholarship with a topic on tourism and public space. These experiences have accentuated her understanding of the city and cultural places over time, the urban art object, and strengthened an intellectual rigour and attitude to interpretation. Both have also taught extensively at various architecture schools over the last decade, investigating design intent and testing critical capabilities.
One senses that this is an important project in the clarification of Neeson and Murcutt’s architectural intentions – a design thesis in microcosm. As many small young practices would attest, it is also a very welcome contrast to their staple of domestic projects. It will be interesting to follow their making of increasingly mature and complex projects, of course depending on the scope of future commissions. SOPA is to be commended for promoting such an evocative cultural project, one which is, disappointingly, a rare opportunity in Sydney in recent times.
The success of the Shipwreck Lookout demonstrates the architect’s discipline. The design is generated from the site’s themes in an authentic manner, rather than by extraneous stylistic concepts or a priori agendas. The architects have created a new place, enriched by association and deepened meaning. A playfulness is expressed by tectonic means – the aesthetic is the result, not the focus of the design. Here there is no weak analogy or arbitrary operation as a point of departure. The project celebrates the essential, not the superfluous; understatement, not overstatement; form, not shape.
It avoids the gratuity of the self-proclaimed avant garde, having instead a confidently contemporary expression and engagement.
As the Spanish architect Alejandro de la Sota noted, “Themes simplify and offer us possibilities.
Architecture does not require that we have recourse to it; it will appear all by itself.” PHILIP THALIS IS A FRACTIONAL LECTURER IN ARCHITECTURE AT THE UNIVERSITY OF TECHNOLOGY, SYDNEY, AND PRINCIPAL OF HILL THALIS ARCHITECTURE + URBAN PROJECTS.
Architect Neeson Murcutt Architects— project team Rachel Neeson, Nicholas Murcutt, Andrew Burns.Client Sydney Olympic Park Authority—Barbara Schaffer. Optic specialist John Cooper. Engineer Patterson Britton.Contractor ESD Land Management.

