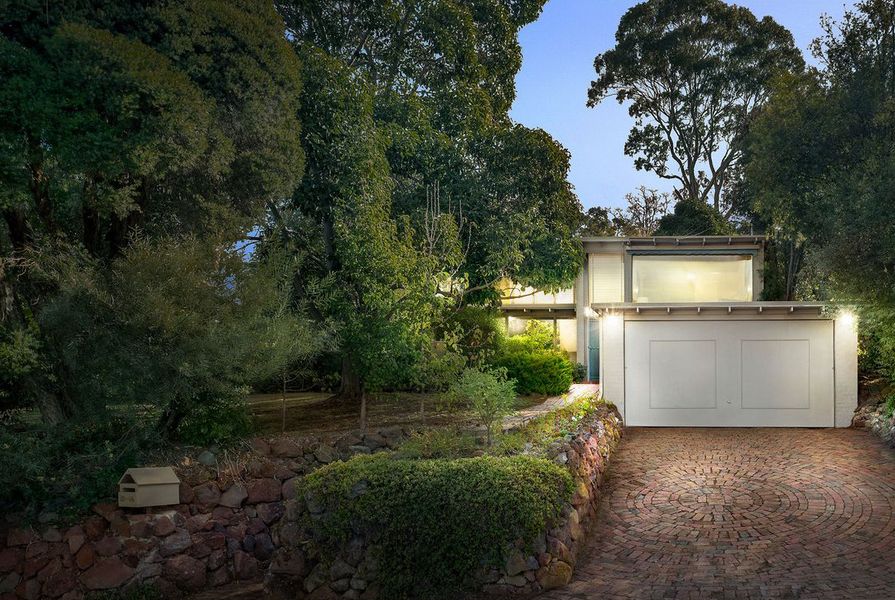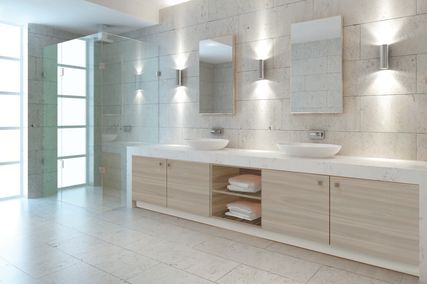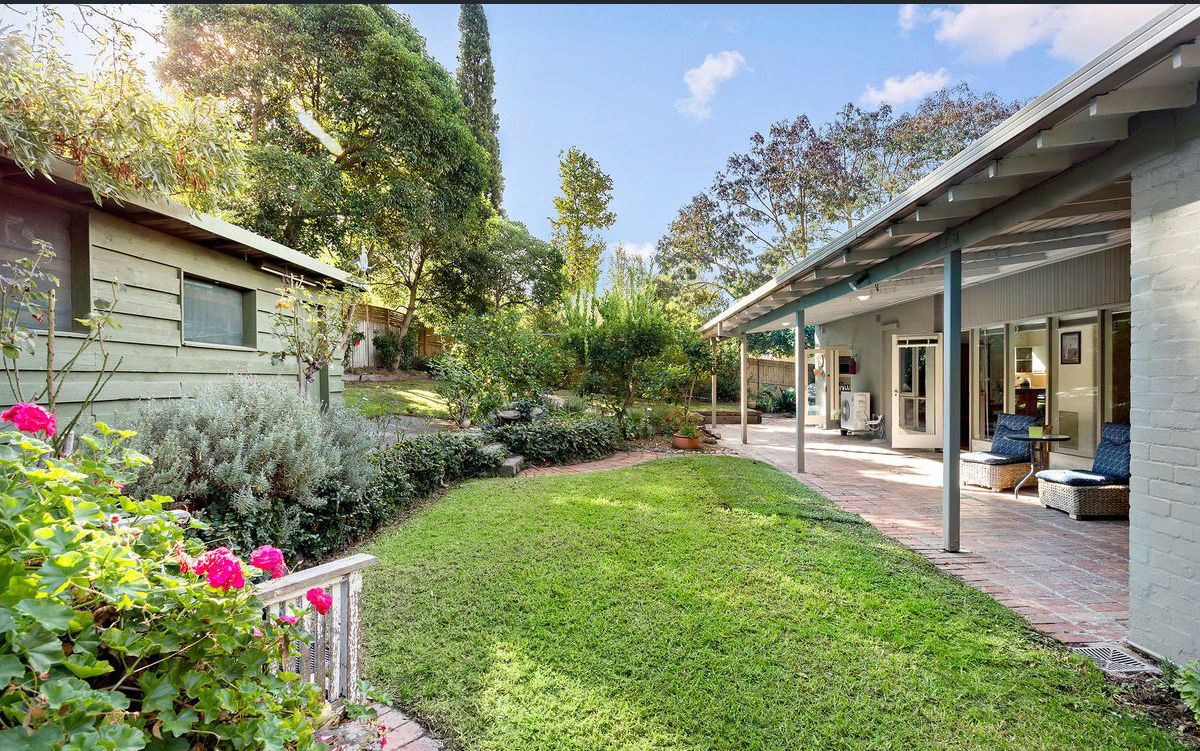A house designed by Robin Boyd in Melbourne’s eastern suburb of North Balwyn is at risk of demolition after the property was listed for sale and described as an opportunity to buy “vacant land” by the estate agent Fletchers.
A petition initiated by Melbourne academic and practitioner Jacqui Alexander calls on Boorandara Council to heritage protect the home and prevent it from demolition.
“It is a tragedy that this important example of post-war Australian modernism looks likely to succumb to the same fate as many other significant homes in Boroondara,” Alexander said in the petition.
“Architecturally significant homes from this era are being razed in Eastern suburbs like Balwyn at an alarming rate, only to be replaced with mass-produced and over-scaled mock-heritage mansions with no architectural or contextual value. These new developments come at the expense of our architectural heritage, the character of our streetscapes and the biodiversity of Melbourne’s leafy suburbs.”
Wood House by Robin Boyd, 1949.
Image: Hocking Stuart
A 2015 heritage study of Balwyn and North Balwyn prepared for the council identified the house as “a significant place in the City of Boorandara.”
The house was originally designed for pharmacist Don Woods and built in 1949 and is situated cross two lots at 12–14 Tannock Street.
It is one of the few remaining examples of Boyd’s early work as a sole practitioner prior to his partnership with Roy Grounds and Frederick Romberg. It is also one of three examples in the area that “provide rare and valuable evidence of the innovation, boldness and fresh design approaches of a young architect on the cusp of an illustrious career.”
Published in Australian Home Beautiful in October 1950, it was celebrated for its split level planning and its small footprint that “takes full advantage of space and outlook.” The Woods commission Boyd to extend the house twice, first in 1959 with two more bedrooms, a recreation room and a flat-roofed garage, and again 1971 with an addition across the street frontage. Both additions created seamless transitions between the old and the new.
When it was first sold in 1985, it was labelled as “timeless,” and “an outstanding work of contemporary design” by the estate agent.
The petition, on Change.org, has had more than 2,000 signatures at the time of publication.

























