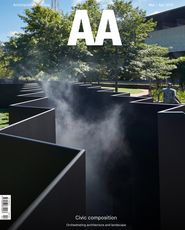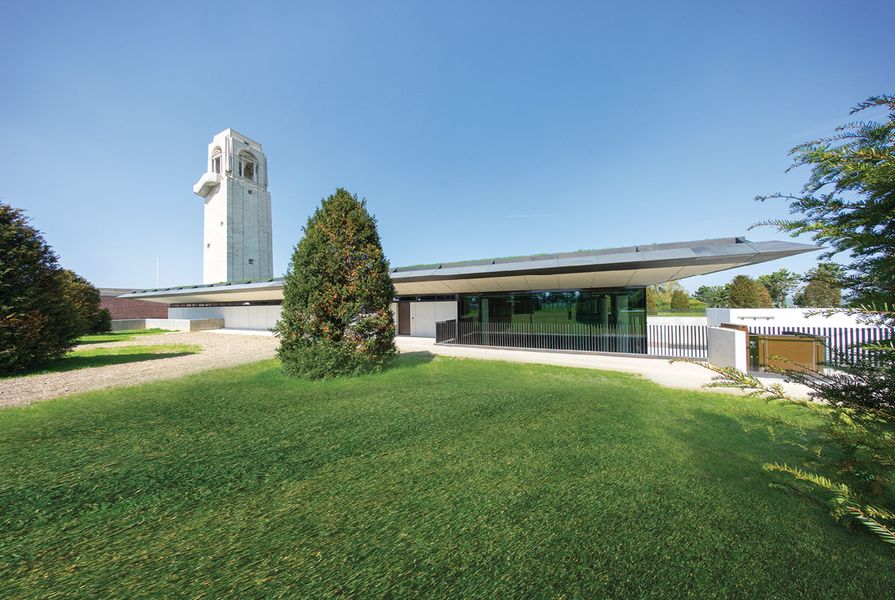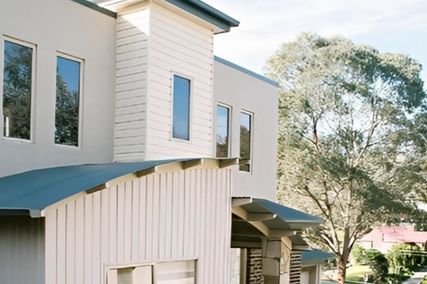Climbing to the top of the campanile-like tower that is the central focus of the Australian National Memorial at Villers-Bretonneux, one comprehends the enormity of a landscape that formed the battlefields of the Somme valley, where tens of thousands of Australians and others made the ultimate sacrifice. On a clear day, there’s nothing but fields and a hazy horizon. Looking down to the west, one sees the memorial’s forecourt and the graves of more than 2,100 soldiers. To the east, down below, is a grassed lawn (actually a roof) with a tiny triangular skylight; beyond, there is a series of steps into which an impression of the rising sun of the Anzac symbol is laid. Then there is the continuation of another axis heading off over the fields. One could assume that the whole ensemble was designed at a single moment and conceived as complete in its symmetry: a beautiful resolution of classical design principles laid out across the landscape.
But that assumption has only been made possible with the completion of the Sir John Monash Centre (SJMC), which lies beneath the grass platform and was opened to coincide with Anzac Day 2018, the centenary of the Great War’s end. The design team of Cox Architecture (under design director Joe Agius) with Williams, Abrahams and Lampros has made sense of a site fraught with design complexity and compromise since its inception.
The interpretation centre is located behind the Australian War Memorial’s lookout tower designed by Sir Edwin Lutyens and built in 1938.
Image: John Gollings
The story of the genesis of the Australian War Memorial is complicated and needs to be told to understand the significance of the new addition. In 1925 Sir Edwin Lutyens designed the layout of the cemetery and the two flanking entry pavilions; between the pavilions is Lutyens’s Stone of Remembrance (1917). Up a gently rising slope, halfway through the cemetery, is Sir Reginald Blomfield’s Cross of Sacrifice (1918). The forecourt of the memorial proper is at the top of the hill. Lutyens was never meant to have designed the memorial but eventually did, after a competition-winning design by Melbourne architect William E. Lucas was scrapped.1 There was bureaucratic insistence on Lutyens inserting a lookout tower into the design, a compromise that immediately introduced a sense of frontality to a project that Lutyens had always conceived as the geometric framing of a much larger landscape. The whole site now had a “front” devoted to commemoration and a neglected “back.” And this is how, from 1938, the site remained for nearly eighty years.
The Department of Veterans’ Affairs (DVA) brief, then, for the SJMC was to place an interpretation centre in this neglected “back” and for it to be completely hidden from view, a requirement that necessitated a partially subterranean solution. As Agius describes it, this was one of the main challenges: the project had to have “presence” but not be seen; it also had to provide a powerful emotional experience. The first task was to make a detailed study of the site’s history; architect Hector Abrahams’s research was key here. The implied geometries overlaid onto the landscape by Lutyens were uncovered, as were original proposals for colonnades that were never realized. The powerful east–west axial symmetry encouraged the design team to use Lutyens’s flanking side pavilions as thresholds between commemoration and interpretation: cuts in the arches’ bases would be the entry points to the new centre half-buried into the earth. Visitors descend ramps that dogleg around each side of the memorial, and sound recordings concealed through speakers embedded in the wall, only audible during descent, give a sense of the experience to come.
A large concertina screen of Australian timbers is the focal point of the lobby. Above it, a triangular skylight permits views of the lookout tower. Artwork (on left): Laurie Nilsen, Goolburris on Foreign Soil.
Image: John Gollings
The concept for the SJMC was, in the design team’s words, “a lifted landscape”; a flat roof planted with the grasses of a Picardy meadow sitting above a simple box in which “stories” could be told. In this pavilion-like structure, in the future, a completely new exhibition design might be installed. This first iteration, however, developed by Melbourne-based exhibition designers Russell Magee and Jenni Klempfner of Convergence Design Australia, is utterly convincing. Inside, you’re given headphones or can use your own with your mobile phone – the whole interior is silent, but inside your head a sophisticated app directs you through the exhibition. There is no text to read: the experience is entirely visual and aural, a deliberate strategy given the multilingual nature of the centre’s visitors (the app has French, English and German language options). A giant, curving concertina screen of Australian timbers, designed by Cox and built by timber craftsman Grant Rollinson, recalls a vast, windbreak-like Indigenous shelter and is the focus of the entry lobby.
The building itself has been designed as an elegant insertion into the memorial’s landscape. The grassed roof, with its knife-edge bronze metal fascia, sits on a coffered post-tensioned concrete structure, pierced just once by the triangular skylight that from within gives a glimpse of the memorial’s tower above. Supporting this floating plane is a series of slender concrete columns, developed with Arup, with steel balls at their base and top that act as pins, allowing the whole structure to move. The stone-carved flagpoles of Lutyens’s memorial pavilions inspired their shape.
The experience of the space, since everyone is wearing headphones, is appropriately silent, even reverential. Large-scale vitrines, more than four hundred digital screens and commissioned artworks, like the Morning Star tapestry designed by Lyndell Brown and Charles Green and made by the Australian Tapestry Workshop , are played off against the multiple voices of soldiers, nurses, men and women at home and in conflict: the stories are of those who were there or who were left behind. The accounts are very moving and at times confronting, even visceral. Once you step through a series of sliding doors into the soundproofed timber-screen enclosure, you sit, take your headphones off and are immersed in a cinematic barrage of light, gunfire, grenades and re-enactments of bloody conflict. Exiting from this is , frankly, a relief. But that’s the intention – to move you emotionally and return you to the propriety and solemnity of the memorial.
In addition to the main exhibition space, there’s a multipurpose room (now a temporary gallery), upstairs offices and a small cafe and bookstore. These are the necessary extras, which thankfully do not impinge on the main interpretive experience. But these are also spaces that in the future might work against the overall experience if not handled well in terms of sight, noise and smell. There’s a fine line between the ghoulish aims of tourism and appropriate respect for a sacred site. The SJMC negotiates this well, with its high-technology curatorial strategy perfectly poised to engage with a newer, younger generation of visitors.
A ceiling of coffered, post-tensioned concrete emphasizes the subterranean siting of the building.
Image: John Gollings
What the SJMC also does well is manage energy. Caroline Bartlett, who previously worked with project manager GPS and is now SJMC director, points out that, given the large number of digital screens, this is a “hungry building.” A focus on renewable energy was a DVA requirement. Tim Williams, who was the project’s site architect in France, worked with Arup to produce an innovative network of forty-one “geothermal piles at the service of history,” plunging 185 metres into the earth, as a means of heating and cooling the building.2 Wind and solar power solutions were out of the question: they would have visually intruded upon the historic landscape setting.
One emerges from the new centre onto a rear courtyard, passing to either side of an axially placed double-glazed panel. Within this panel glows Rising Sun , a glass sculpture by Canberra artist Lisa Cahill based on Lutyens’s interpretation of the Anzac badge. The sculpture’s uplifting solid amber rays find reflection in the outline of the “rising sun” in the courtyard steps beyond. In the most literal sense of the “going down of the sun,” in the late afternoon on a bitterly cold winter’s day, this is a moment of true beauty.
At times like these it is difficult not to acknowledge and defer to the strategies and aesthetics of classical architecture. Here, at a place that, for decades, had cried out for completion and a mature extension for a compromised design on a much-venerated site, architects, artists, craftspeople and exhibition designers have collaborated to produce a seamless work. It is not jingoistic. It is not cloying and nor has it debased the ultimate aim of enhanced interpretation. The Sir John Monash Centre stands as an exemplar for other nations to follow and from which other museums might learn something about the maintenance of memory.
— Philip Goad is Chair of Architecture and Redmond Barry Distinguished Professor of Architecture at the University of Melbourne.
I would like to acknowledge the invaluable advice and assistance provided by architects Joe Agius, Tim Williams and Hector Abrahams; SJMC director Caroline Bartlett; and University of Melbourne research fellow Katti Williams in the preparation of this article.
1. Katti Williams, “Sublime Ruins: William Lucas’ Project for the Australian World War I Memorial at Villers-Bretonneux, France,” Melbourne Art Journal , no 11–12, 2008/2009, 64–85. See also Katti Williams, “Exquisite Joy, Exquisite Privilege: The Unrealized Great War Memorial Designs of Australian Architect William Lucas,” PhD thesis, The University of Melbourne, 2017.
2. For an excellent video on the sustainability of the SJMC and interviews with Tim Williams and Caroline Bartlett, see “Sustainability at the Sir John Monash Centre,” SJMC website, 16 June 2018, sjmc.gov.au/sustainability-sir-john-monash-centre/ (accessed 20 January 2019).
Credits
- Project
- Sir John Monash Centre
- Architect
- Cox Architecture
Australia
- Consultants
-
Authority approval and French code compliance/certification advice
John Lampros Architects
Builder BBGO
Design and construction phase collaborator Tim Williams Architects
Engineer Arup, INCET, Khephren
Heritage architect and site conservation plan Hector Abrahams Architects
Landscape architect DPaysage
Project manager GPS
Scenography Convergence Design Australia
- Site Details
-
Location
Villers-Bretonneux,
France
- Project Details
-
Status
Built
Category Public / cultural
Type Museums
Source

Project
Published online: 28 May 2019
Words:
Philip Goad
Images:
John Gollings
Issue
Architecture Australia, March 2019























