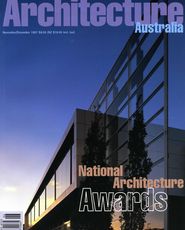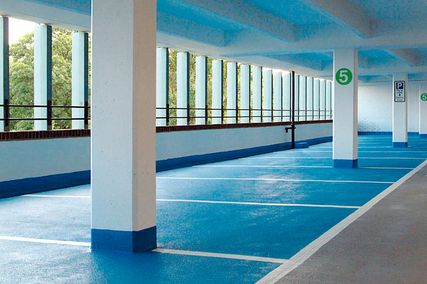
Southeast elevation including staircase leading to the verandah.
Commissioned to be the central structure on the emerging campus of Queensland’s new Sunshine Coast University, this project rejects the tradition of libraries as internalised buildings (suggested in the campus masterplan inspired by Thomas Jefferson’s Virginia University), and opens out the interior to relate to a surrounding plain and sunny skies. The offices of Lawrence Nield in Sydney and John Mainwaring in Noosa together intended to create a climate- and locality-responsive monument to the modern spirit of learning, and on that basis have generated a rugged, tectonic aesthetic of vitality, informality, transparency, complexity and lightness. The design of sun-shaded reading rooms is inspired by Louis Kahn’s notion of “from silence to light” but the crucial symbolic space is external—a “grand Queensland verandah” which sets up the campus axis as a vista and establishes the library as a sociable, flexible focus of student culture.
 North-west elevation seen from the campus axis.
North-west elevation seen from the campus axis.
Jury Verdict
John Mainwaring has succeeded in creating a library of innovative and inspired design which is well suited to its task and responds well to the master plan of the university laid down by others.
The shaded external entry verandah is not only visually exciting but creates a practical outdoor meeting and seating space which permits air circulation and protects those within from the strong sun. It takes this feature from the traditional Queensland house to a new dimension.
The light quality inside the library is uplifting and practical, making this a delightful space in which to study and read. A contemporary classic which will no doubt become much loved by the users of this new university.
Images: John Mainwaring, Jon Linkins
Credits
- Project
- Sunshine Coast University Library
- Architect
-
Lawrence Nield & Partners Australia with John Mainwaring & Associates
- Project Team
- Lawrence Nield, John Mainwaring, Neil Hanson, Annabel Lahz, Joanne Case
- Consultants
-
Builder
Evans Harch
Electrical and mechanical engineer Lincolne Scott Australia
Hydraulic engineer Steve Paul & Partners
Interior designer Victoria Clayton/AHA Design
Landscape architect John Mongard
Library consultant David Jones
Quantity surveyor Graham Lukins & Partners
Structural engineer Taylor Thomson Whitting, McWilliams Consulting Engineers (site supervision)
- Site Details
-
Location
Maroochydore,
Qld,
Australia
- Project Details
-
Status
Built















