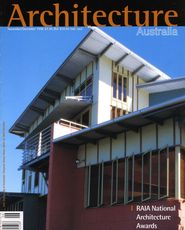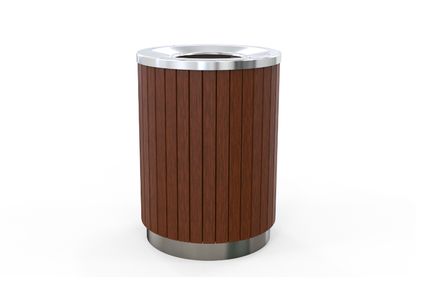 The Melbourne Exhibition Centre looking south-west across the Spencer Street Bridge. The Melbourne Exhibition Centre, latest of several voluminous showplaces in Australia’s three principal cities, is distinguished by a spectacular entrance canopy (a sky-thrusting blade prophetically parodied by cartoonist Leunig as an “award-winning architect-designed umbrella”) and a parkside colonnade forested by three rows of tilted steel columns. Prominently sited beside the rediscovered Yarra River, opposite the city centre and near the Southbank tourist precinct, it is a sophisticated barn adaptable to various kinds of commercial presentations and international events. Key elements include the entry ‘building’ (an array of skewed forms and spaces at the site’s eastern end), 30,000 sq m of display halls accessed from a 450m-long internal concourse and external colonnade on the north side, basement parking and rear loading.
Jury Verdict In assessing the Sir Zelman Cowen Award, the jury was conscious of the increasing significance of a new generation of public buildings to cities and regions participating in the emerging global economy. As containers of memorable human experiences, these can also help to weave threads of social continuity and cohesion. The Melbourne Exhibition Centre is a confident response to its location and programme; a strongly horizontal building fronting the river and the city. Its architecture expresses exciting ideas and its principal components—the entry building, exhibition space, concourse and colonnade—combine as a clearly legible composition. The entry building’s interlocking spaces and dramatically inclined planes offer exhuberant gestures of welcome. The colonnade—in fact a verandah—usefully serves as an outdoor court for the exhibition halls, a shade to the glass north wall and a rain-protected path towards the east and west address points. The exhibition hall is an excellent space with functional, flexible support systems and services. Materials, colours and graphics emphasise the spatial sequences and establish a human scale. Construction is superbly detailed. This project is more fully covered in Architecture Australia May/June 1996. |
Credits
- Project
- Melbourne Exhibition Centre
- Architect
- Denton Corker Marshall
Melbourne, Vic, Australia
- Project Team
- Bill Corker
- Consultants
-
Acoustics
Watson Moss Growcott
Builder Baulderstone Hornibrook
Communications engineer Aurecon
Developer Victorian Government Office of Major Projects—project manager John Weston—for the Department of Business and Employment
Electrical, lift, hydraulic and fire engineer Aurecon
Graphic design Emery Vincent
Interior designer Denton Corker Marshall
Landscape designer Denton Corker Marshall
Mechanical engineer Aurecon
Quantity surveyor WT Partnership
Structural and civil engineer Ove Arup
Traffic engineers Ove Arup
- Site Details
-
Location
Melbourne,
Vic,
Australia
- Project Details
-
Status
Built
















