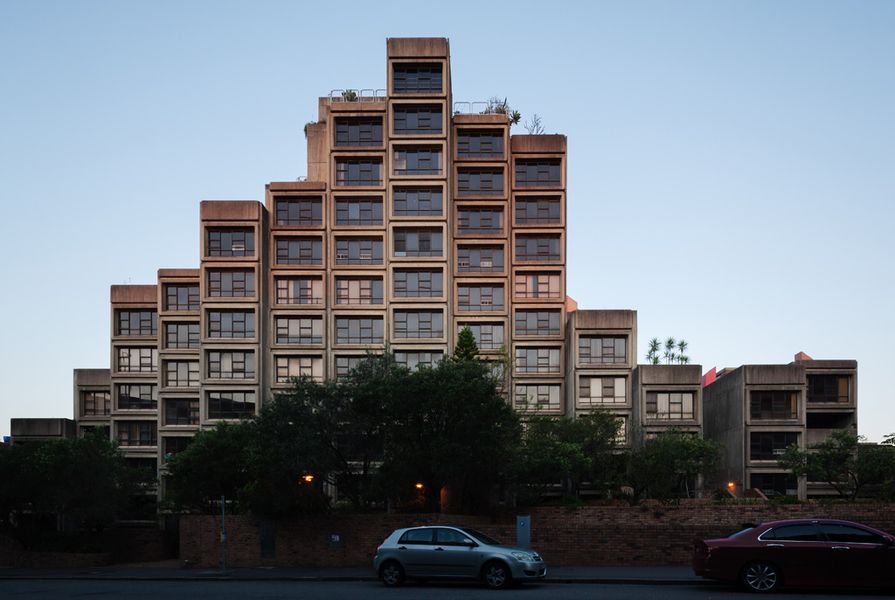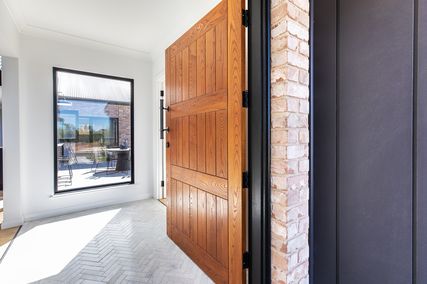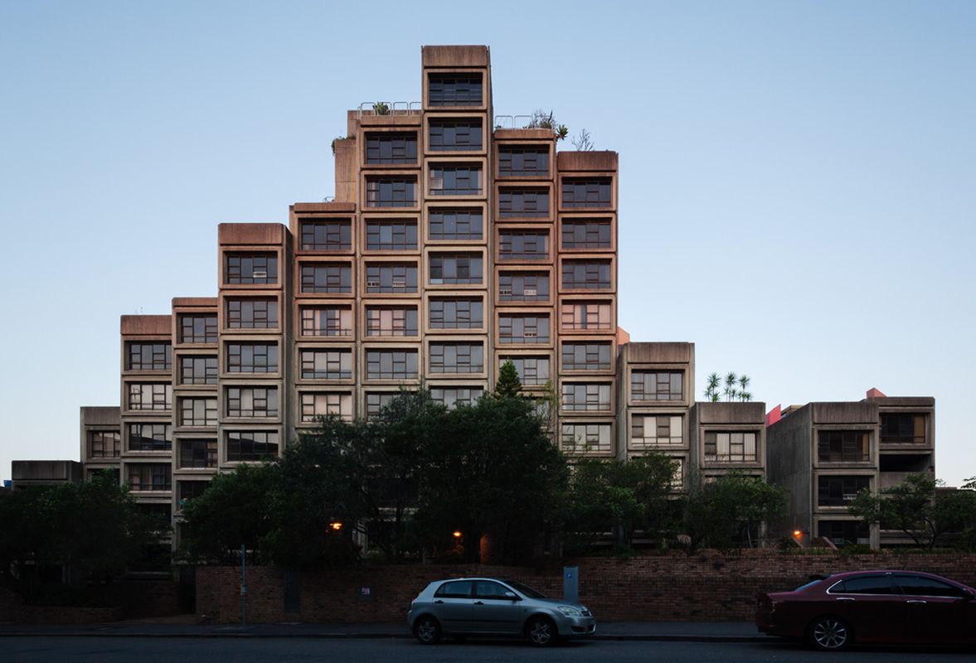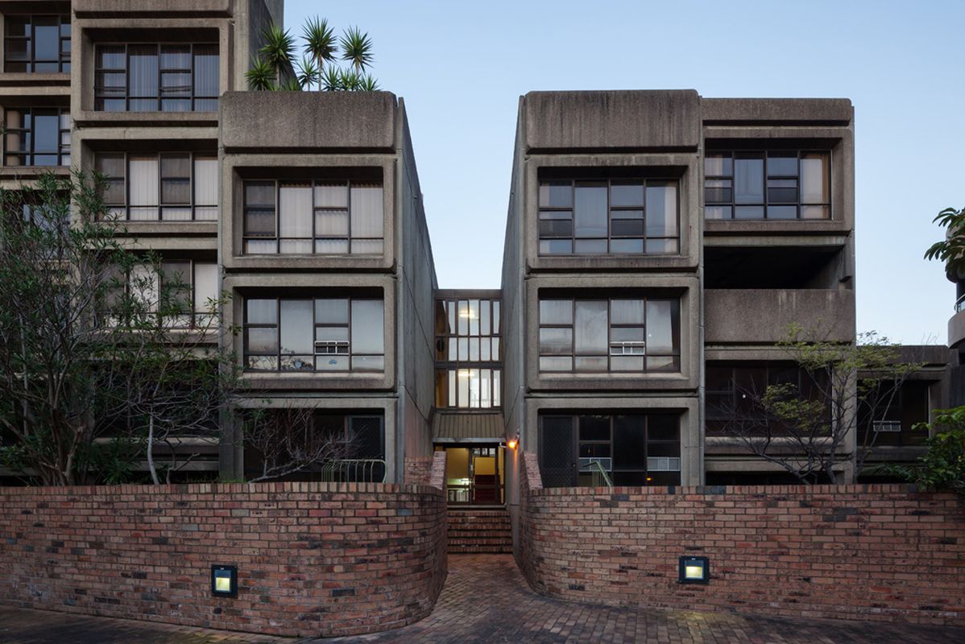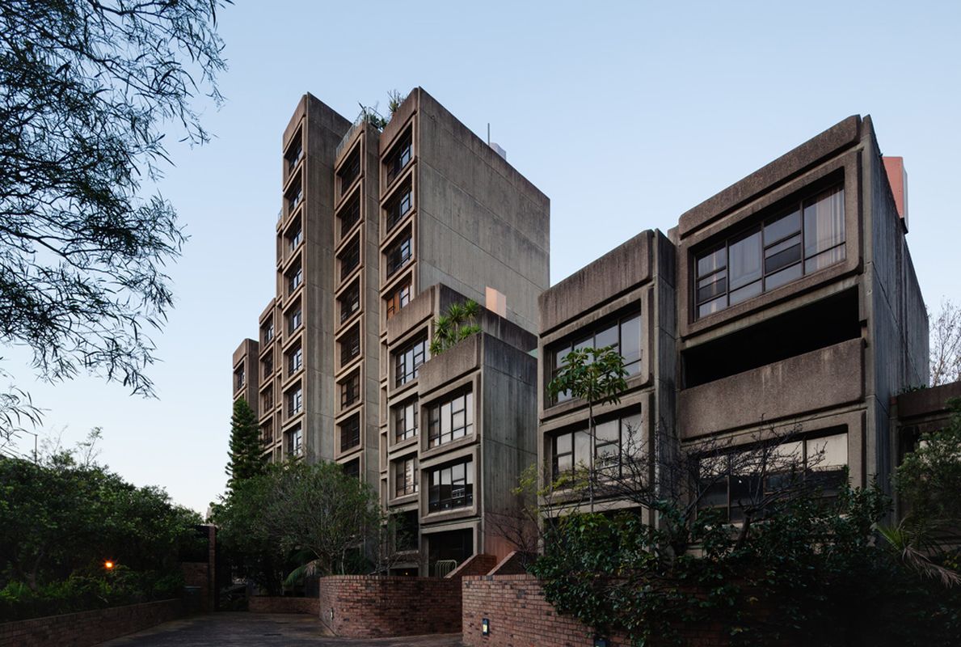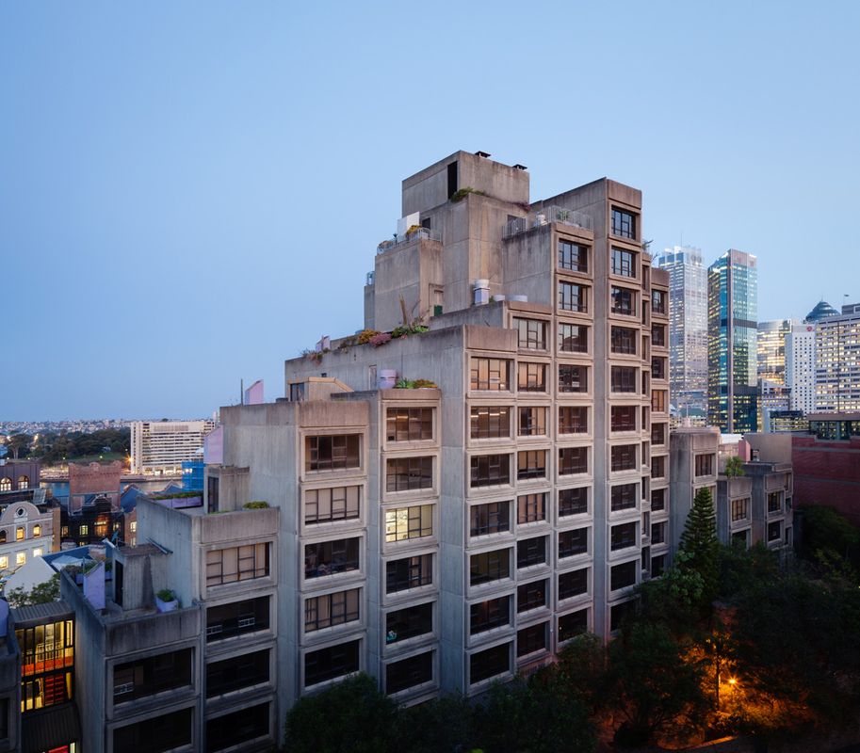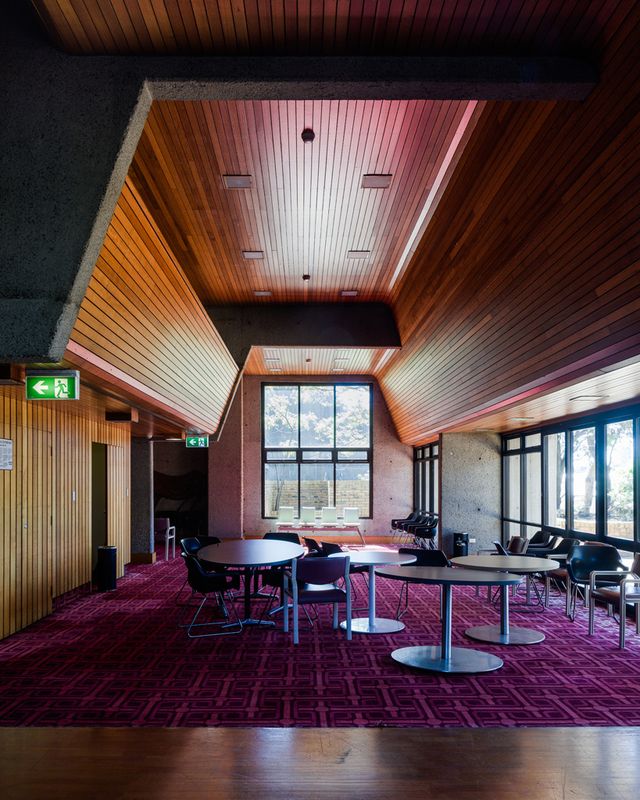Sydney’s Sirius social housing complex, designed by Tao Gofers in 1979, has been listed for sale, with the NSW government seeking expressions of interest for the 3,640-square-metre site adjacent to the Sydney Harbour Bridge.
First flagged in 2014, the sale comes after a protracted battle by those wishing to preserve the building for state heritage recognition, with the NSW government twice refusing to add it to the State Heritage Register, in spite of the unanimous advice of its own Heritage Council and support from local and international organizations.
The Sirius building by Tao Gofers, 1979.
Image: Katherine Lu
The government has simultaneously released the draft State Significant Precinct State Environment Planning Policy (SSP SEPP) for the site, which is on exhibition for public comment until 16 February 2018.
The SSP SEPP will amend the planning controls for the site, which will determine its zoning, maximum allowable height and gross floor area.
It will allow the purchaser of the site to either retain the existing building for adaptive reuse, or redevelop the site in accordance with the proposed planning controls.
The site will have a maximum gross floor area of 8,420 square metres, which would give it a floor area ratio of approximately 2.3. However, if the existing building is retained, “a maximum gross floor area of 7,010 [square metres] would apply to the site,” the planning report states.
The proposed planning controls also stipulate that “any future building will not exceed the height of the Sydney Harbour Bridge deck,” and car parking is limited to 0.5 spaces per residential dwelling with no provision for commercial development.
An urban design report commissioned by the NSW government states a potential scheme could comprise a building of four storeys in height at the northern end, which would reduce to two storeys at the southern end. The building would include 85 residential apartments, approximately 670 square metres of retail or commercial space on the ground floor and 2.5 basement levels for car parking, which, under the proposed controls, would mean a maximum of 42.5 car park spaces.
The Sirius building by Tao Gofers, 1979.
Image: Katherine Lu
The existing building stands at 11 storeys in the centre and reduces to two storeys at the northern and southern ends. It contains 79 apartments (28 studios or one-bedroom, 38 two-bedroom, 8 three-bedroom, and 5 four-bedroom), communal rooms, rooftop gardens and basement parking for around 70 cars.
The government is hoping to raise around $100 million from the sale of Sirius, which would contribute building social housing elsewhere in NSW.
The Save Our Sirius Foundation, which has long campaigned for Sirius to remain in public hands and as social housing, told ArchitectureAU through a spokesperson that it hoped “to find a buyer for the building who will respect its heritage value and consider maintaining it as community housing.”
It has also recently discovered documentation that indicates Sirius was once listed on a heritage register of government-owned properties called the Heritage and Conservation Register.
The building designed by Tao Gofers in 1979 is identified as having “local significance” in the documents, which date from April 1995 from the Department of Housing.
According to its statement of significance, “It is a building which reflects the social ideals of its time, although contrasting markedly with the heritage structures surrounding it.”
This has prompted the Save Our Sirius Foundation to question the government on why this evidence was not considered in its decision on Sirius’s heritage significance in October 2017.
The draft State Significant Precinct State Environment Planning Policy for the site can be viewed here.

