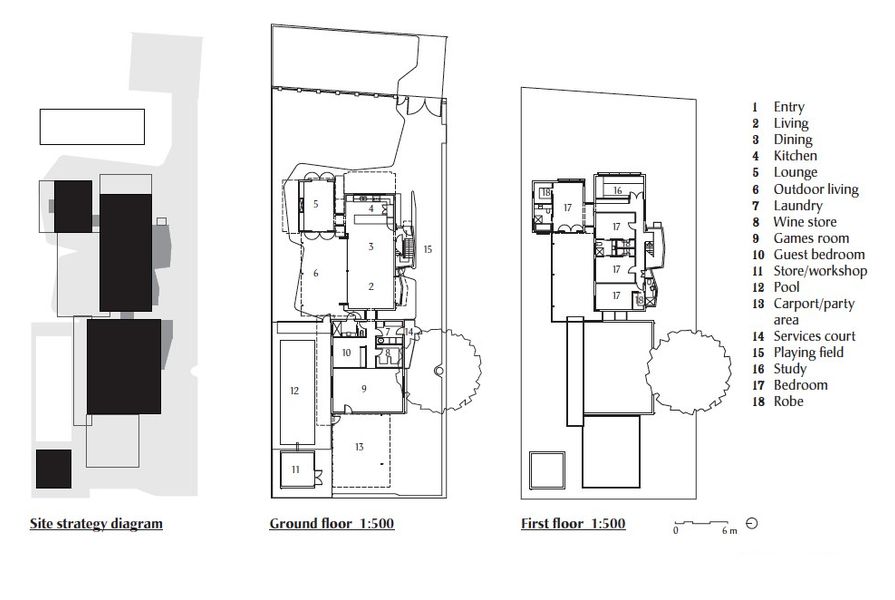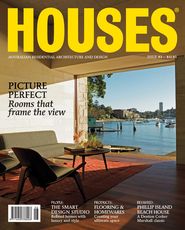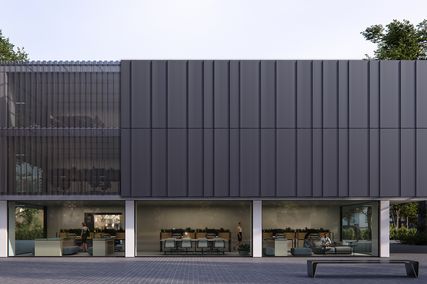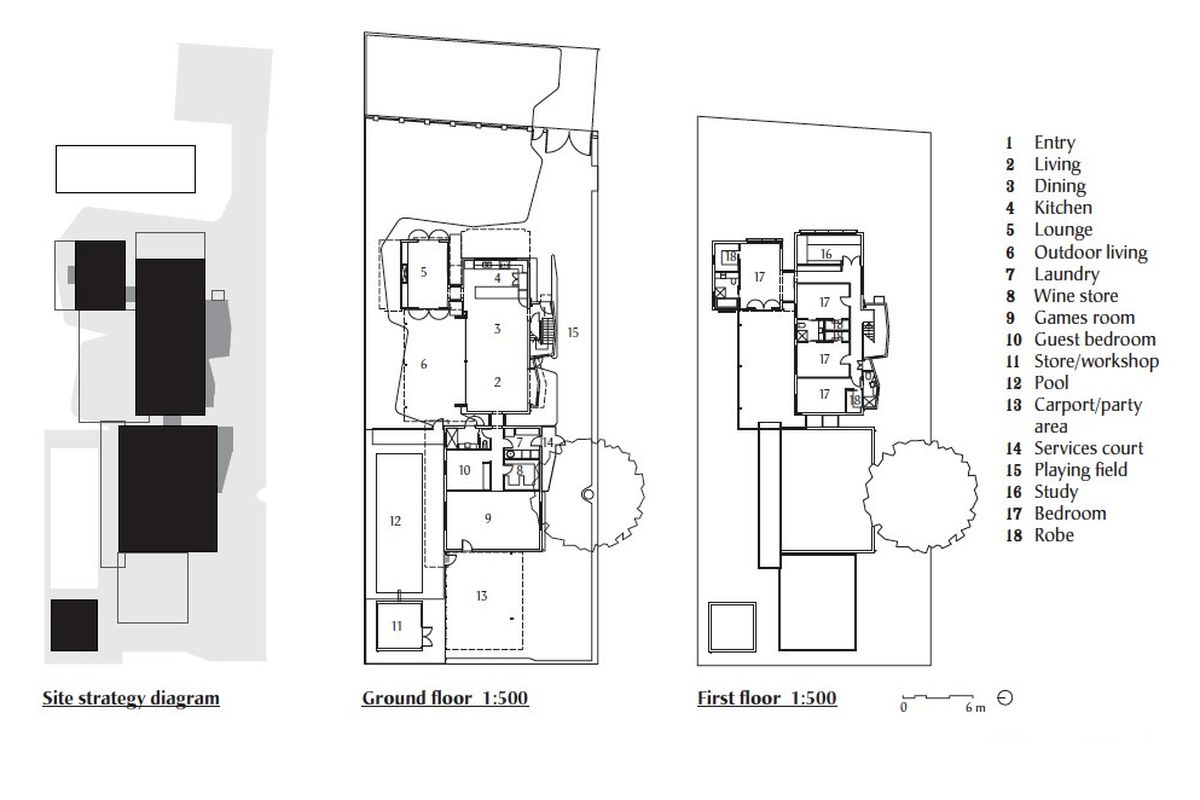All site planning should be strategic, just as all architecture should be site based. There are, however, common types of sites faced by designers, and these are normally described in relation to the north. With morning sun from the east and afternoon sun from the west, in the Southern Hemisphere north is about average, the middle of the day when the sun is highest. Of course the sun travels a far more complicated path – different each day from the next. Seasonal variation causes that high point, and the points of sunrise and sunset, to change, further complicating the situation. The summer sun rises and sets further back, partially from the south, and peaks higher. The further north we go, the higher the peak, until at the equator it would be straight above and for a moment we would cast no real shadow. Shadow, or shade, is essential to the quality of space and to minimizing energy use, keeping us warm in winter and cool in summer.
Conventional wisdom tells us that living spaces should face north in order to bring sunlight into these key rooms. This only works if the openings are shaded to prevent the higher sun getting in. The well-designed sunshade will not be so deep as to block the lower winter sun from entering. Between the extremes of the summer and winter solstices, the days range in a “crossfade” manner such as on a DJ’s mixing desk. A classic house, either new or the subject of a contemporary renovation, will likely have its living spaces on the rear side – the side opposite from the street. If the north is to the rear, this method would be ideal; it is a good site-planning outcome.
However, if the site has the north on either of its sides, or on the street side, things get more difficult but potentially far more interesting. A method often employed in the former scenario is to make a linear house, leaving space between it and the side boundary, of at least three metres and more if possible. This outdoor space then allows the northern light, shaded of course, to enter a series of rooms – the living spaces as well as bedrooms. This model has the benefit of gaining winter heat as well as allowing good cross-ventilation, as long as the parallel south side is set off the boundary also, enough for openable windows to draw air through.
If the north is on the street side, another option presents itself. This involves locating a courtyard within the house to bring northern light into living spaces, which also provides opportunities for cross-ventilation and thus natural cooling. More directly, the living spaces could be located on the street side, forming an interactive engagement with the street. This method has the distinct advantage of making the front garden far more practical, with an outdoor setting as well as planting. It is important, however, that the front garden remain substantially open rather than solid fenced to the street in the manner of a prison compound, which creates an unwelcoming street presence.
When sustainably planning a site, space should always be given to outdoor living areas – ideally, a variety of them. The dwelling should not fill the site out; this is a highly undesirable outcome resulting in a large and dark dwelling that is neither pleasant nor sustainable in its energy use. The natural topography of the site should be embraced and retaining walls avoided. Sites can be both subdivided and developed with their natural features, and do not need to be cleared or levelled in any way to build a new dwelling. Trees should be retained, especially in hotter climates, in order to reduce heat gain, protecting the building and surrounding edges from warming up and bringing hot air inside.
Read a case study of the Dalkeith House in Perth by Iredale Pedersen Hook.

















