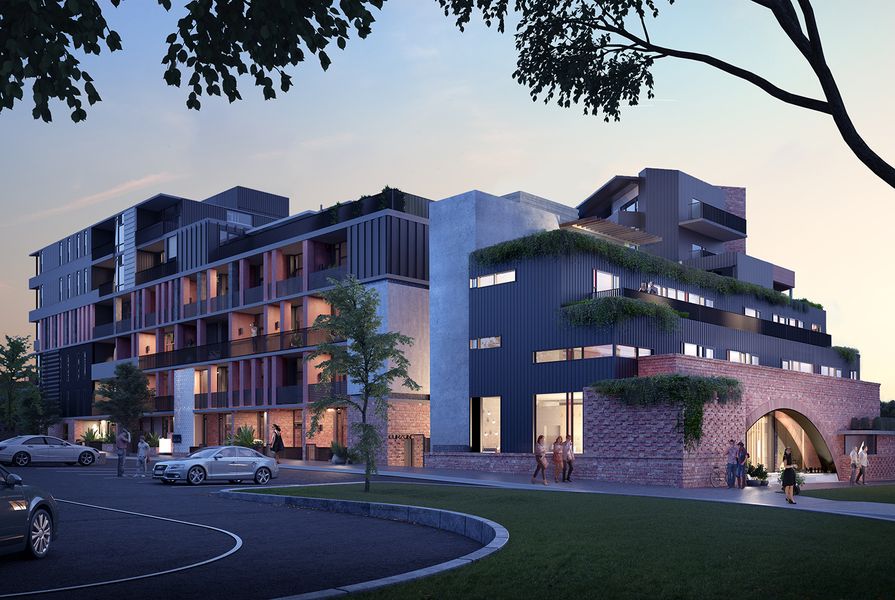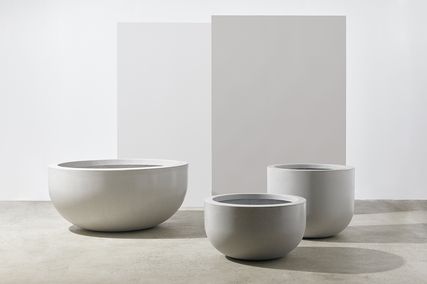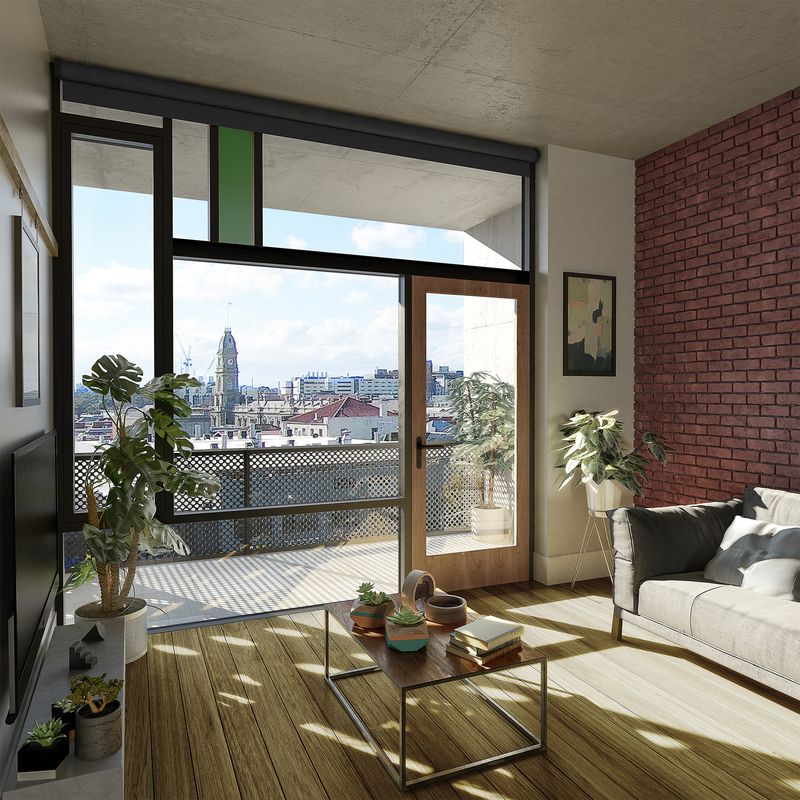Six Degrees has designed a medium-rise apartment complex in West Melbourne that aims to create a campus-style community.
The Hawke and King apartments will be located on a triangular-shaped site bounded by Hawke, King and Curzon Streets, “where the West Melbourne radial grid collides with the North Melbourne rectilinear grid,” as James Legge, director of Six Degrees describes.
As The Age reported in June 2014, the site, formerly occupied by a petrol station, was gifted to the Eighth Day Baptist Church in 1866 by the colony of Victoria. Subsequent to the church’s announcement of plans to redevelop the site, local protestors argued the land should be turned into a public park.
Melbourne City Council granted a planning permit for the project. Residents challenged the decision in the Victorian Civil and Administrative Tribunal but the council’s decision was upheld.
The internal courtyard of the proposed Hawke and King apartments by Six Degrees.
Image: Six Degrees
The apartments are developed by a joint venture between the Eighth Day Baptist Church and the Brunswick Group, which previously collaborated with Six Degrees on the award-winning Heller Street Park and Residences in Brunswick.
Legge said this earlier project provided a precedent for Hawke and King apartments, particularly with the treatment of private and public spaces within the developments.
The 74 apartments (one to three bedrooms) in the Hawke and King project are planned around a central courtyard in four buildings, which range from three to six storeys. According to Legge, this scale is ideal for fostering a sense of community. “Residential apartments are much more accessible generally if they’re five to seven storeys. Any more than that and you start losing your engagement with the street […] You’re in a honeycomb in the sky.”
The developers expect the apartments will have an average energy rating in excess of seven stars. Each apartment will have private open space and dual aspects, owning to the single loaded corridors and walkways scaled to serve as “quasi-private open spaces.”
“That enabled us to get true cross ventilation, and also light from both sides,” Legge said. “They’re 1.5 metres wide and they widen up further at various pockets where there’s then the opportunity for furniture and planting.”
Walkways in the proposed Hawke and King apartments by Six Degrees serves as “quasi-private open spaces.”
Image: Six Degrees
“It’s more of a European model. A lot of European apartments have internal courtyards of sorts and that’s how they access the apartments. It’s where they engage with their neighbours. These are the models of medium to high density residential living that we should be looking at for Melbourne, and the inner suburbs in particular.”
In addition to the internal courtyard, the other shared facilities in the development include a productive garden on the rooftop and a communal room with kitchen, barbecue and dining areas.
The buildings will be made from a range of recycled materials. As Legge describes, recycled timber, flooring and bricks will give the project “richness and texture.” The brickwork will reflect the materiality of the surrounding neighbourhood.
“We get sick of picking things from catalogues,” Legge chucked. “We feel that if we use materials that have other textures to them, and a sense of familiarity, then they’ll also suggest ‘home’ more than plasterboard and stainless steel do.”


























