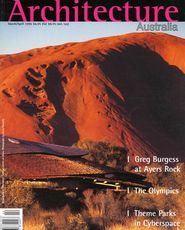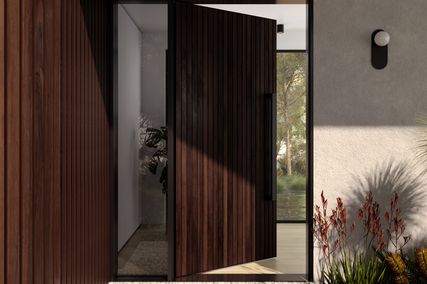
Eastern wall of one of the units,
showing bedroom balcony
.

Facades are oriented to the
north-east.

First floor balcony and living area,
and ground level court.

Bedroom loft.

Dining room, kitchen and stairs to the bedroom.
|
The new housing precinct of Woodbridge is developing between Fridays Flat beginners’ ski area and the main chairlifts at the Thredbo ski resort in New South Wales. As the only residential area west of Thredbo’s main road, it enjoys an intimate landscape setting sadly lacking from the rapidly expanding village. Opened up to building activity approximately five years ago, Woodbridge is now comprised of small groups of units clustered along three cul-de-sacs. The setting, the planning and the recreational program should have given rise to high-quality results. Sadly this has not been so: most units have not transcended the sensible, well-intentioned Kosciusko/Thredbo design controls.
An exciting exception is the latest effort by Rodney Moss and Nanna Binning of Canberra’s MCC design group. Keverston, a group of four one-bedroom lodges, represents an excellent synthesis of design, detail development, structural engineering and building skills that takes the design controls as a departure point to celebrate the site and setting.
The units were constructed as a speculative joint venture between the builder, John Fielding of Bellevarde Constructions, and the architects—continuing a long association in residential projects in the NSW ski fields.
In accord with current pragmatics of investment in recreational property, a choice was made to construct single-bedroom units of around 70 square metres, with the living space on one level beneath a single bedroom loft. The target market—couples as owners/users/investors—was to be offered a high standard of finishes and inclusions.
The aesthetic direction, site planning and unit configuration were all influenced by the small, sloping site. The two-storey lodges have been arranged on individual blocks blinked in pairs at angles; a treatment which generates a sense of verticality and volume akin to stacked cubes. The result acknowledges the site and local snow gums and helps to establish an enclave within the confusion of nearby housing.
Each unit is entered at the lowest level via a small lobby equipped with clothes racks and a drying cupboard; instantly identifying the building as a ski chalet. A run of stairs leads to the main floor, with an open volume containing living/dining and a small but efficient kitchen, with a galley-style bathroom beyond and a single-bedroom mezzanine above. Despite the modest footprint, there is a generous sense of space flowing through the living areas and outwards, through French doors opening onto balconies. The balcony of each living are a extends the room, while the curved balcony bays of the bedrooms are critical accents opening up otherwise introverted spaces, connecting with the tree canopy and (for two units) providing glorious morning sun.
Apart from intelligent planning, the quality of detailing and construction particularly lift these lodges from their context of otherwise mediocre housing. A confident, light hand has clearly resolved the design in collaboration with the structural engineer and the builder—whose obvious love of the process transcends the traditional role of the contractor. The materials and colours prescribed by the design controls—local stone base, timber and metal wall cladding and Colorbond roofing, all from a blue-grey palette—are treated with restraint. A fundamental decision to inset the stone base and overhang the superstructure breaks from the cliché of heavy stone ‘fortress’ bases to support the buildings’ vertical forms and fine articulation.
This approach is significantly advanced in the steel detailing: firstly of the unusual ski rack/snowbreak structures which mark the lodges’ entrances, then in the balconies and awnings, the triangulated strut supports (used by engineer Ken Murtagh on a number of earlier projects), the balustrades and the pipe purlins. These are all conceived and executed to establish a simple elegance. Further articulating the simple volumes are the side bays, each incorporating a living room window seat, and the bedroom balconies, an inspired adaptation of Charles Moore’s ‘saddlebags’. The materials and fenestration detailing denote the buildings’ use and break the rigid geometry of the primary forms.
The overall effect, assisted by renewed vegetation on the site, is an extraordinary sense of intimacy and seclusion that is remarkable considering the density of the Woodbridge estate. Overall, this development sets a target for other alpine construction.
Images: Rodney Garnett and Ben Wrigley
|




















