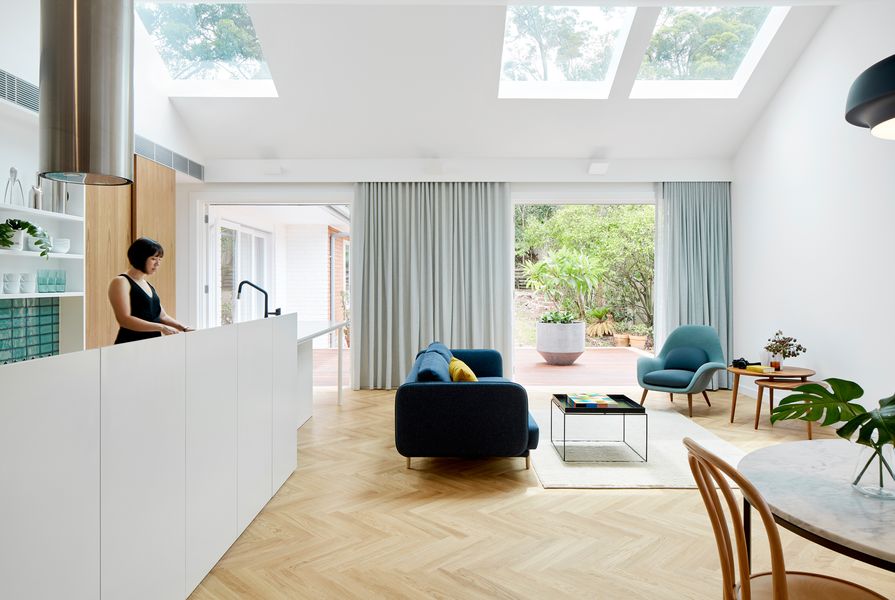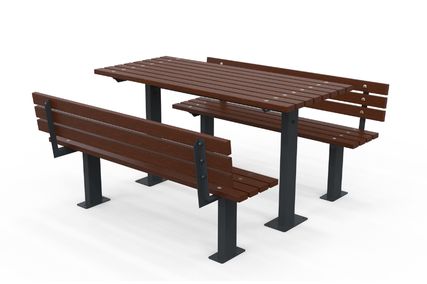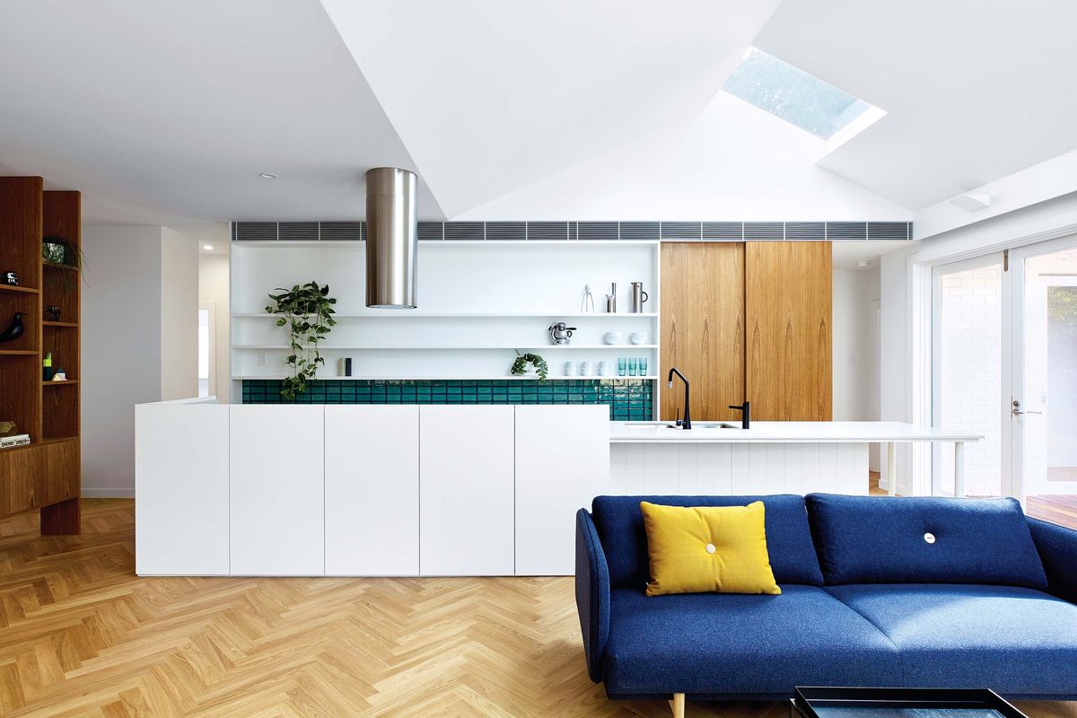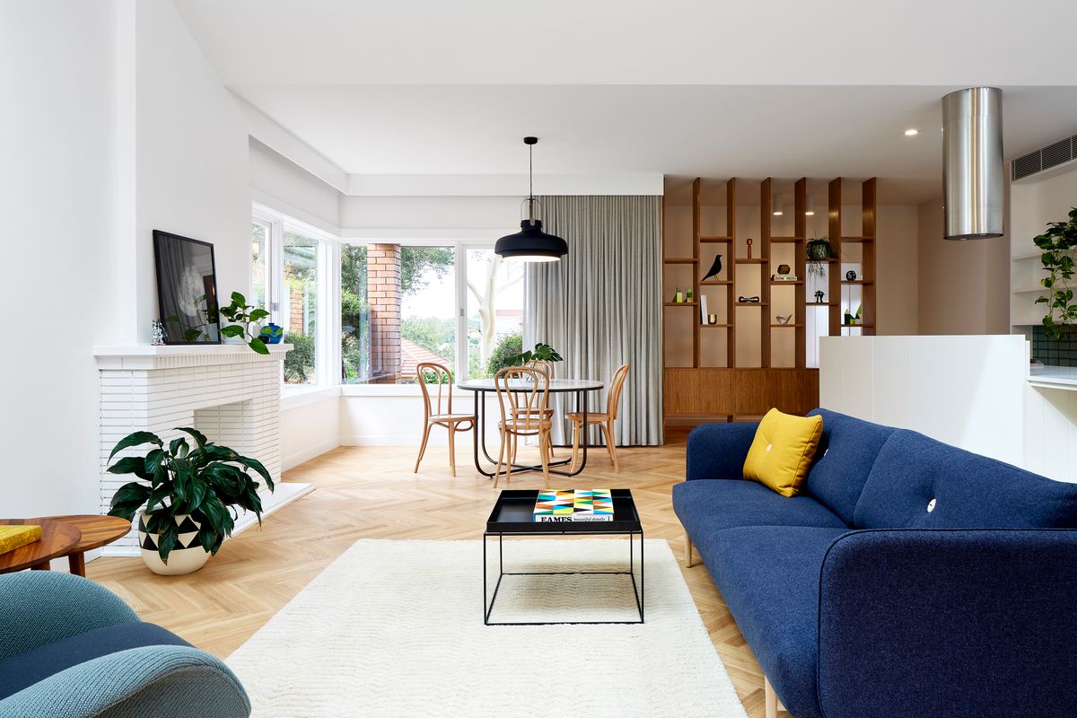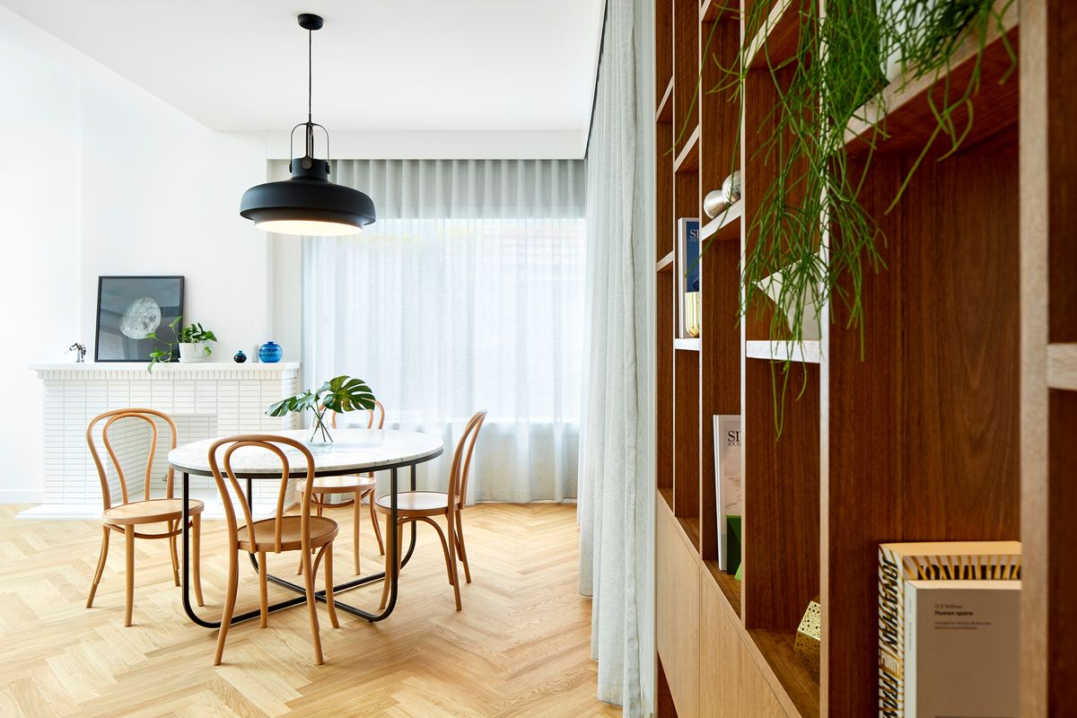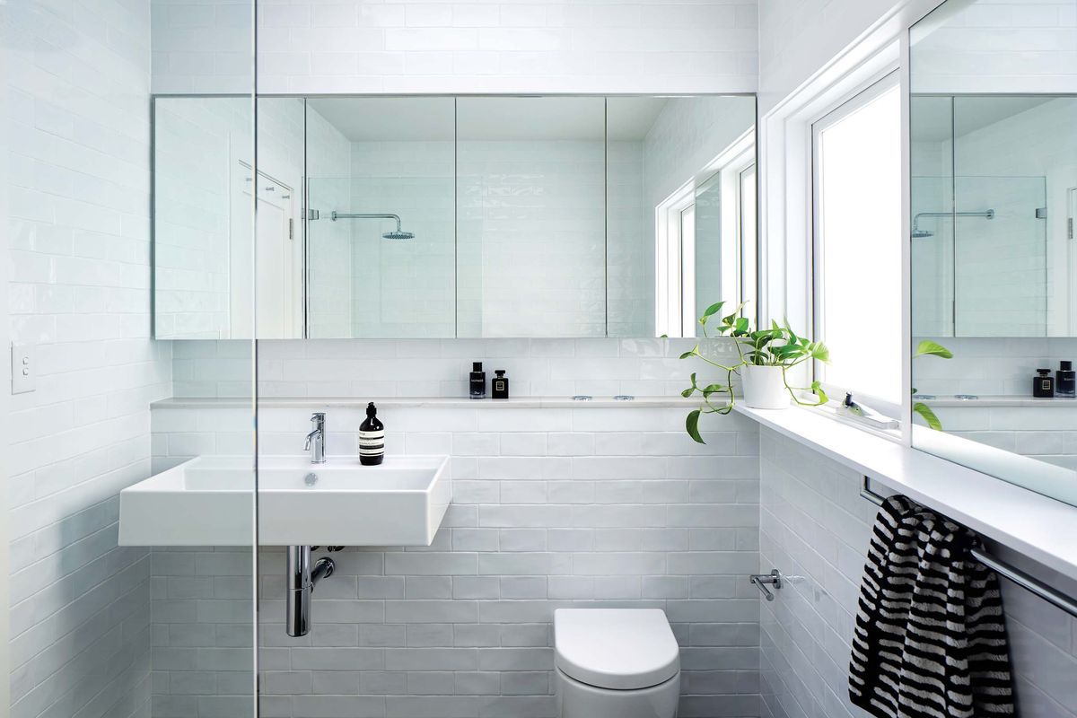Architects Catherine Downie and Daniel North have long subscribed to German industrial designer Dieter Rams’ well-known “less but better” design philosophy. They’ve been using it to great effect in a portfolio of work characterized by elegantly pared-back residential interiors, and their recent renovation for clients Isaac and Mee and their three children is no exception. “When you’re trying to accommodate multiple functions in a predetermined footprint, your focus is on how to streamline those functions and maximize efficiency of space,” explains Catherine. “And the way we do that is by reducing, rather than adding.”
The original 1950s bungalow offered little connection to its generous north-facing backyard, which was a pity, considering its leafy location in Castlecrag, Sydney. So the architects opened up the living areas, introduced a new raked ceiling and punctuated it with three strategically placed skylights, framing northern views and letting in natural light. Any superfluous features were removed and, while a utilitarian quality prevails, there’s a sense of spirit and warmth in this space, created by the Herringbone oak floors and the kitchen’s green tiles and spotted gum sliding pantry doors, all of which are complemented by mid-century-inspired furniture. Interestingly, the kitchen isn’t so much the heart of this home as it is the backbone, essentially comprising a five-metre-long island bench that integrates cooking, preparation and washing areas, as well as appliances and storage.
The kitchen island functions as the home’s backbone, around which everyday activities take place.
Image: Felipe Neves
“We think of the island as a ‘rudder’ that directs the flow of everyday life, so instead of just operating as a large bench, it’s become the living areas’ key organizing element,” says Daniel. The multifunctional structure also extends into a cantilevered edge to incorporate a breakfast bar, while, at the opposite end, the cooking area is partially concealed behind a raised, stone splashback, which in turn not only reveals the architects’ careful planning but also their fine attention to detail.
It is the architects’ razor-sharp command of light that stands out most, and while this is evident in the design of the kitchen, it’s taken to the next level in the almost-uniformly white ensuite. An expansive skylight is positioned above the walk-in shower and the effect is nothing short of tantalizing. Catherine describes the act of bathing as a tactile, sensual experience and says they wanted to heighten that with their choice of materials. “We specified a handmade tile to line the walls from floor to ceiling, with an irregular glaze that reflects and bounces natural light around the space,” she says. But the real delight comes from the way this dancing light echoes the reflections off the water in nearby Middle Harbour, further connecting this modestly sized family home to its impressive natural surrounds.
Products and materials
- Kitchen walls
- Plastered walls pained in Dulux ‘Vivid White’; handmade gloss green tiles
- Kitchen flooring
- Havwoods herringbone engineered timber floors
- Kitchen joinery
- Smartstone Carrara engineered quartz benchtop and splashback; spotted gum sliding doors to pantry; custom joinery; white polyurethane V-groove joinery
- Kitchen lighting
- Urban Lighting titanium surface-mounted downlight
- Sinks and tapware
- Abey Tink-D mixer in matt black and Lago undermount sink
- Appliances
- Bosch built-in oven and dishwasher; Smeg gas cooktop and island rangehood
- Doors and windows
- Timber-framed doors and windows painted in Dulux ‘Vivid White’; Madinoz hardware
- Bathroom walls
- Handmade white gloss tiles
- Bathroom flooring
- Grey chevron floor tiles
- Bathroom joinery
- Custom cabinets; benchtop in Smartstone Carrara engineered quartz
- Bathroom lighting
- Urban Lighting titanium surface-mounted downlight
- Tapware and fittings
- Parisi Envy basin and wall mixers in chrome finish, and Tondo showerhead and wall arm
- Sanitaryware
- Caroma Starlett bath and Cube Extension wall basin (ensuite), Teo wall basin (bathroom) and Urbane Compact Invisi Series II wall-faced suite
- Doors and windows
- Timber-framed doors and windows painted in Dulux ‘Vivid White’; Madinoz hardware
Credits
- Project
- Skylit House by Downie North
- Architect
- Downie North
NSW, Australia
- Project Team
- Catherine Downie, Daniel North
- Consultants
-
Builder
BCM Aust
Joiner Josko Joinery Sydney
Landscape architect Emily Simpson Landscape Architecture
- Site Details
-
Location
Sydney,
NSW,
Australia
- Project Details
-
Status
Built
Completion date 2018
Category Residential
Type Alts and adds
Source
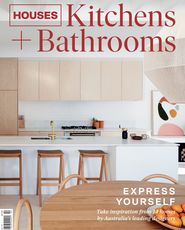
Project
Published online: 22 Oct 2021
Words:
Leanne Amodeo
Images:
Downie North,
Felipe Neves
Issue
Houses: Kitchens + Bathrooms, June 2019

