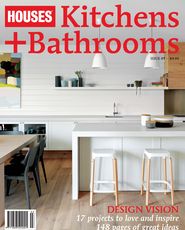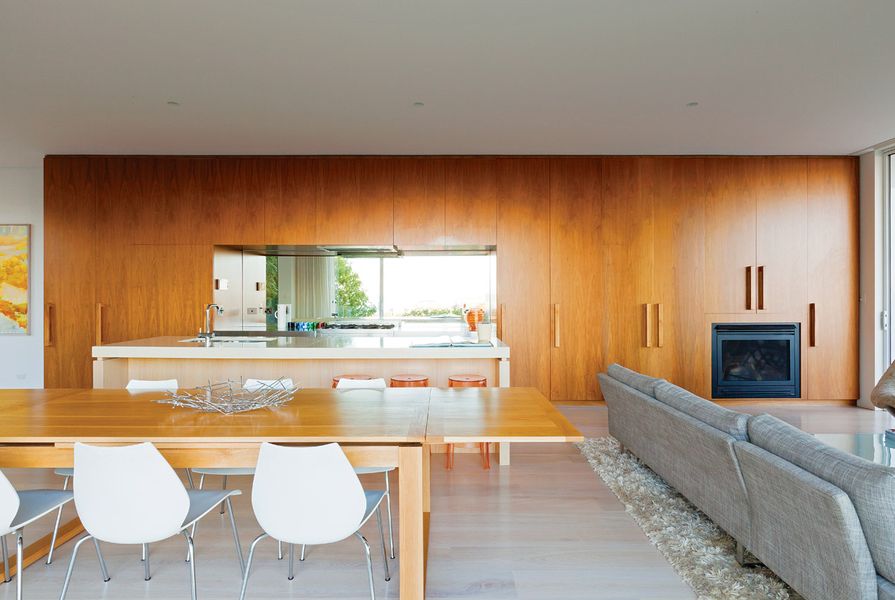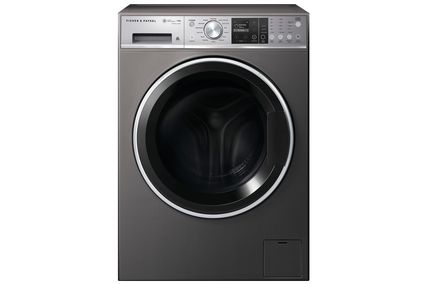It’s a familiar yet often unpredictable story, where the character and site potential of a traditional semidetached cottage are irresistible, but the kitchen, bathrooms and other important spaces call for a serious rethink. Located near the beach in Sydney’s east, this project for a family of four saw architect Tom Ferguson and interior designer Annie Benjamin create a new, gallery-like rear living/kitchen/dining pavilion, with associated courtyards and a parents’ retreat. There was also a comprehensive update of the existing semi, which now houses the children’s bedrooms and main bathroom.
Integral to the clients’ brief was their love of the beach, travel and classic modernist design with an eclectic edge. This is reflected in the predominantly white new rear pavilion, with a dramatic counterpoint created by the American walnut and stainless steel kitchen. Here, an existing building constraint was cleverly turned into a positive design solution. “Two thirds of the length of the [rear] western wall was an existing wall located very close to the boundary, so there was no opportunity for windows, making it a logical space for a wall of joinery,” says Tom. Like a seamless piece of furniture, the kitchen evokes the design purity and materiality of the mid-twentieth-century era. Framed by the joinery is a stainless steel cooking, storage and food preparation zone, with a mirrored splashback reflecting the coastal views to the east. Sculptural solid walnut door pulls open to reveal an integrated fridge/freezer, pantry and kitchen storage, while in the adjacent living zone the joinery extends to accommodate a concealed television, audio equipment and a gas fireplace. Between the kitchen and dining area there is a streamlined island bench topped with cream-toned composite stone and clad in pale American oak (which matches the flooring).
The design language of the kitchen is echoed in the sophisticated ensuite. “The intention was to create a slick, streamlined but tactile, sensual space,” says Annie. There is an exquisite American walnut joinery wall incorporating plenty of storage, double basins and a tall, box-framed suspended mirror. Despite a fairly modest footprint, an illusion of voluminous space has been created by a four-metre-high interior ceiling, with full-height glazed sliding panels adjacent to a freestanding bath. These open to a leafy, private courtyard with outdoor shower and space-enhancing mirrored rear wall. The pale yet earthy tones of travertine flooring used for the larger main courtyard and main bedroom/dressing room are continued in the walls and floor of the ensuite and out into the courtyard.
In contrast to the grown-up elegance of the parents’ ensuite, the children’s bathroom has a more playful character, with a beach-inspired palette of glossy white “lozenge” mosaic wall tiles and pale aqua cement floor tiles. The separate bath, shower and twin wall-hung basins cater for busy family life, while mirrored cabinets above the sink provide plenty of storage – with the added bonus of reflecting borrowed light from the large skylight.
The home’s transformation has very much found its own narrative and the characters played by the kitchen and bathroom zones result in a home that surprises and delights.
Products and materials
- Kitchen internal walls
- Boral paint-grade brick; cement render; CSR Gyprock.
- Kitchen flooring
- American oak with limewash finish.
- Kitchen joinery
- Caesarstone island bench, ‘Raw Silk’; mirrored splashback; American oak island cupboards with limewash finish, cupboards in polyurethane satin finish and custom-designed joinery handles; stainless steel wall bench and cupboards.
- Kitchen sinks and tapware
- Blanco sinks.
- Kitchen appliances
- Blanco oven, cooktop and rangehood; Fisher and Paykel fridge; Miele dishwasher.
- Bathroom internal walls and floors
- Aeria Country Floors travertine floors and walls, cross-cut and honed (ensuite); Jocelyn Warner ‘Flora’ in Midnight from Ascraft Textiles and Wallcoverings (toilet room).
- Bathroom joinery
- Custom-made Caesarstone sink; American walnut veneer panels.
- Bathroom lighting
- Verpan Fun Mother of Pearl 1DM pendant light.
- Bathroom tapware and fittings
- Ram Luka shower mixer, Ram sink mixer and floor-mounted bath mixer, all from Reece; Nikles Showers shower head; Hydrotherm heated towel rail; Apaiser Haven bath.
- Bathroom sanitaryware
- Villeroy & Boch Subway wall-hung pan with soft close seat.
Credits
- Project
- Coogee residence
- Architect
- TFAD
Sydney, NSW, Australia
- Project Team
- Tom Ferguson, Romy Farmer, Annie Benjamin, George Christo
- Interiors
- Annie Benjamin Interior Design and Decorating
Sydney, NSW, Australia
- Consultants
-
Engineer
Partridge
- Site Details
-
Location
Coogee,
Sydney,
NSW,
Australia
- Project Details
-
Status
Built
Category Interiors
Type Bathrooms, Kitchens
Source

Project
Published online: 1 Jun 2012
Words:
Lucy Moloney
Images:
Tom Ferguson
Issue
Houses: Kitchens + Bathrooms, June 2012





















