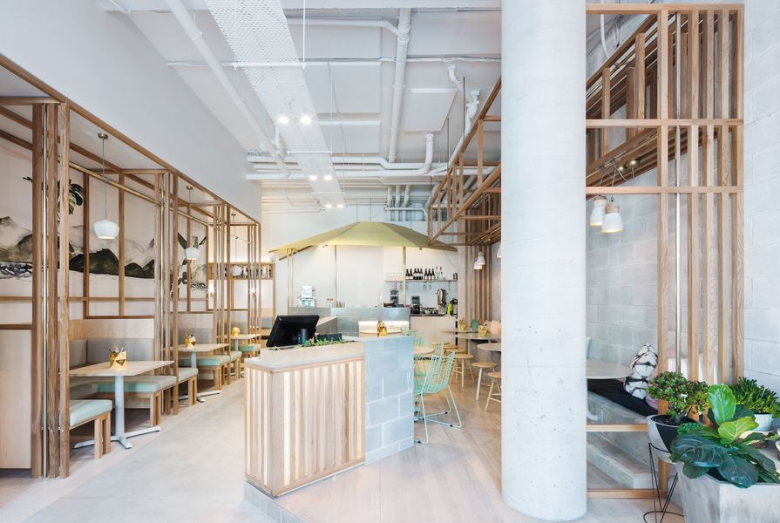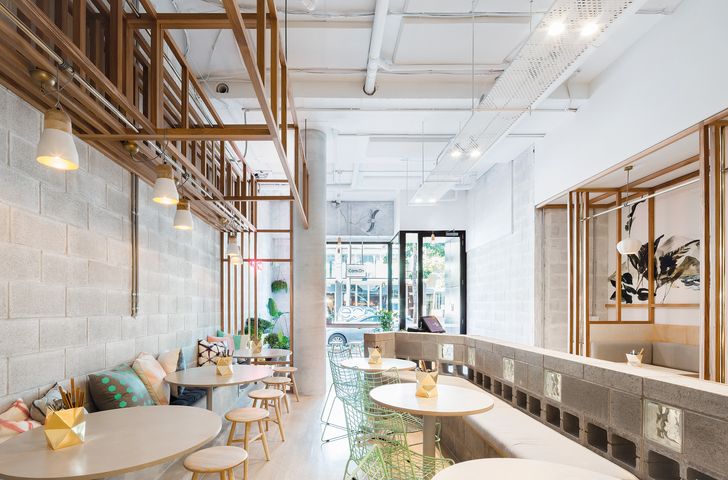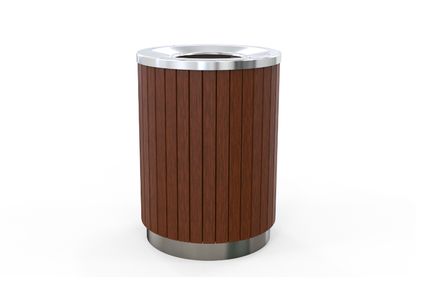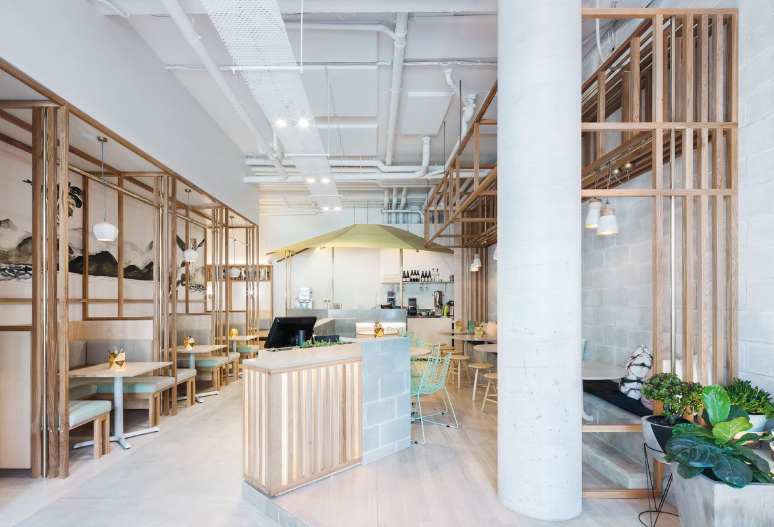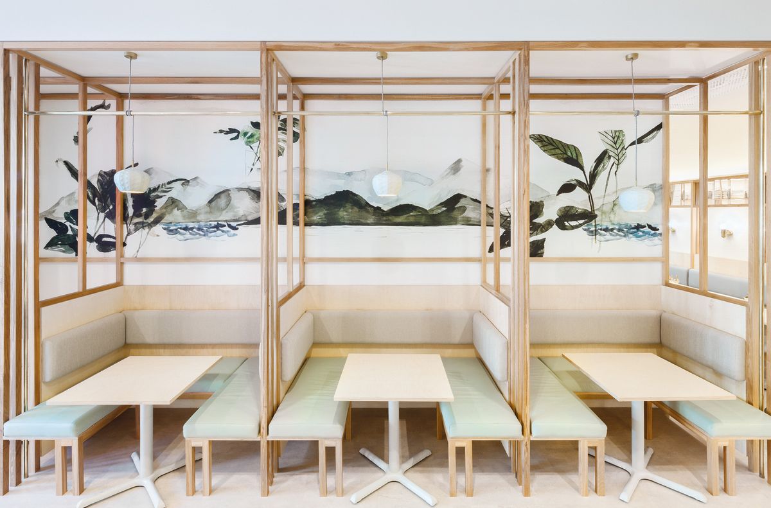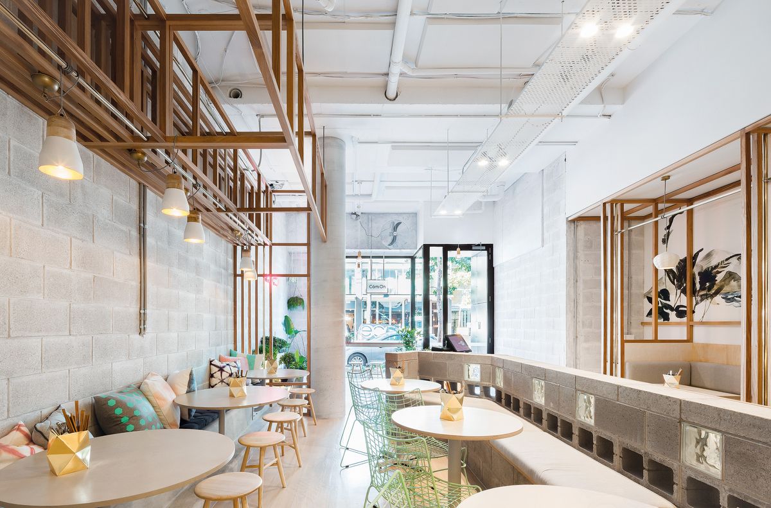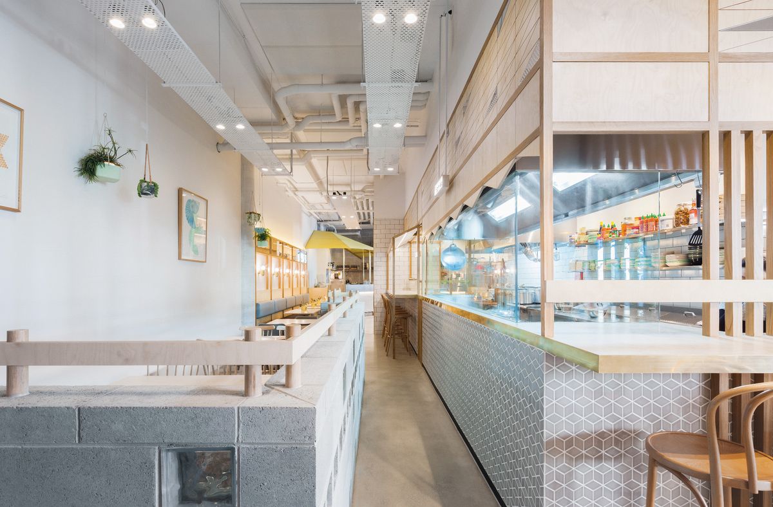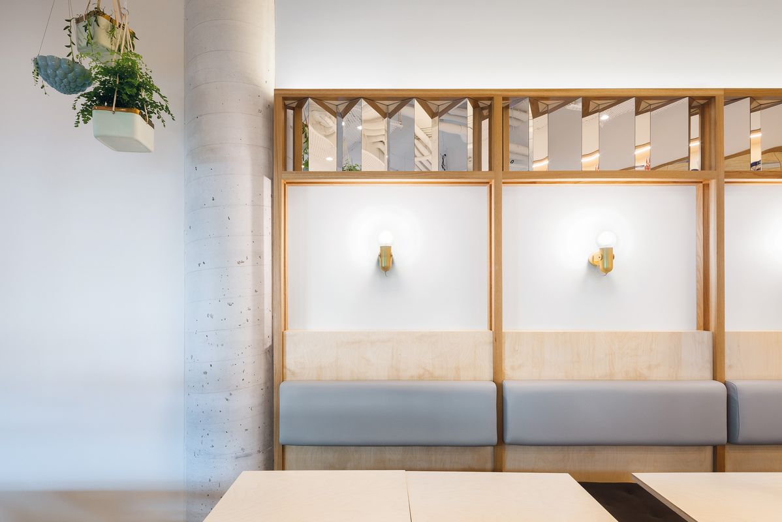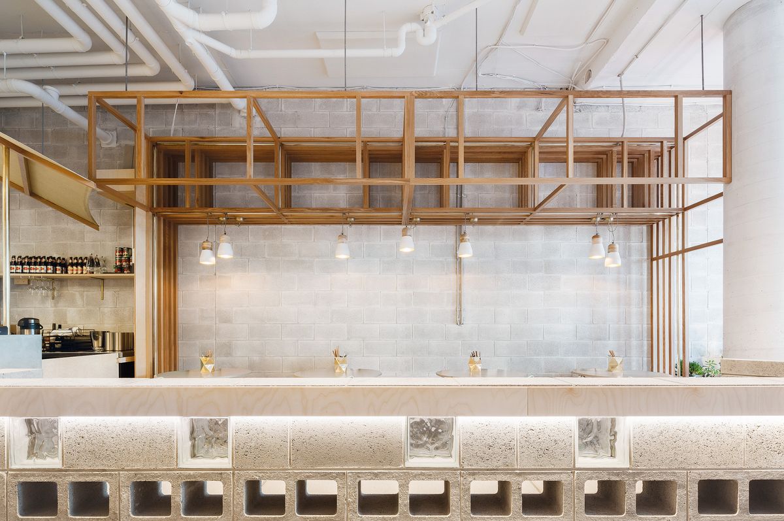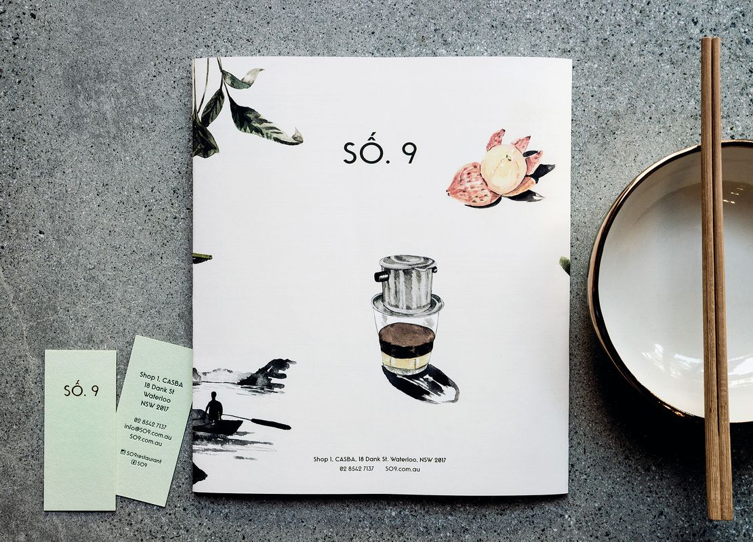Luck isn’t normally something that designers would count on to achieve a successful interior. Careful research, detailing and project management perhaps – but luck? For a new Vietnamese restaurant in Sydney’s Danks Street district, Melbourne-based BrandWorks has taken the client’s notion of “luck” and transformed it into a playful inversion of a South-East Asian streetscape replete with food, fun and colour.
So 9 translates from Vietnamese as “number 9.” In Vietnamese culture, this auspicious numeral is considered to bring luck. The client and restaurateur Kim Tran considers herself lucky for having come to come to Australia as a refugee more than thirty years ago. And even luckier to have had the good fortune of being able to establish her restaurant in one of Sydney’s buzzing hubs and collaborate on its design with Eleena and Michael Tan, co-founders of BrandWorks. Tran’s background is in fashion, and as a client she knew what she wanted with the project.
From the outset both the client and the designers understood the need to avoid a “literal” approach toward the scheme, instead “allowing the brief and brand to be the main driver.” The Tans believe that for a hospitality venture to be successful, everything “needs to be brought together to create the user experience, from brand thr ough to interior.” So 9 specializes in Vietnamese street cuisine, which is traditionally served by a variety of vendors. Each of the signature dishes would typically be prepared and served by independent stallholders located in a street. The designers have referenced this concept by creating zones for the restaurant’s different specialties. There is a zone for cocktails, another for the crispy pancake, one for noodle soup and finally a takeaway station for So 9’s famous filled bread rolls.
The design includes a variety of seating options, allowing multiple dining experiences.
Image: Katherine Lu
The U-shaped plan presented Brandworks with an alley-like environment that snaked around, providing two street frontages to the restaurant. What might have been a restaurateur’s nightmare in terms of prep and service actually works to Tran’s favour. Michael Tan says that the U-shaped plan “forced them to think outside the box.” The restaurant’s various zones are given different design treatments. Walking from one entrance through to the other takes you on a journey, both gastronomically and spatially. The food stations are signed with their particular specialty and customers are able to walk up to the glass partitions and see how their food is being prepared. Particularly theatrical is the line of large woks for frying crispy pancakes. The cocktail area provides whimsy and charm, with its fabric canopy recalling a street-side umbrella or beach shack. This tactic of spatial inversion – whereby external design tropes are reinterpreted within the interior – is handled with sophistication and wit. While the alley-like layout works with the design strategy, it also facilitates the segregation of different diner types. The area for large groups and children is located at one end of the restaurant, while the area designed for couples and cocktails is located around the corner at the other end.
Concrete blockwork is used throughout the interior to form the internal alleys and banquets, and refers to the urban language of Vietnamese cities. Breezeblocks and glass bricks break up the mass, referring back to the tropical climes of the cuisine. Offsetting the rawness of the blocks, birch veneers are used to form the backs of booths and tabletops. The upholstery, chairs, stools and tilework are in shades of celadon green and grey – colours that the client is particularly fond of and one that has strong connections with Asian ceramics. An illustration by artist Beth Emily is featured on a wall and the menus. Tran joyfully refers to her restaurant’s look as “tropical Scandi” – clean and light with a touch of urban “realness.”
The concept of “luck” is coded into the design of the interior. The vertical uprights in the booth area are comprised of nine elements, one being made of brass. The bright shine of the brass replicates that of gold – the proceeds of luck. The glint of brass is used for the cutlery holders as well as the trims on the kitchen stations.
The design of So 9 relies very little on actual luck and a great deal on the skills of the designers and the informed vision of the client. Designing any hospitality interior requires a careful balance of novelty and entertainment to ensure the design doesn’t fall into the clich é d or kitsch. So 9 serves up the right amount of “exotic” references to allow our minds and palettes to travel while still being treated to smart, sophisticated design.
Products and materials
- Walls and ceilings
- Obeco glass block. Mirror from Allplastics. Wall painted in Dulux ‘Natural White’ and ‘White on White.’
- Flooring
- Tiles from Bisanna Tiles.
- Lighting
- HD3 wall lamp from ISM Objects. Medium Marquise ceramic light shades from The Mod Collective.
- Furniture
- Oliver stool from Middle of Nowhere. Ironica dining chair in natural from Huset. Ari dining chair from Life Interiors. Table legs from FlatTech.
- Kitchen joinery
- Benchtop joinery and routing detail by Beclau.
- Other
- Linen blinds from Rouse Phillips. Leather upholstery to booths and banquette seating from Instyle. Linen umbrella canopy from Unique Fabrics. For banquette joinery, American oak supplied by Gunnersens. For plywood joinery, birch ply supplied by Gunnersens and joinery by Beclau. Brass rods by Brass and Copper. Wall mural illustration by Beth Emily, produced by Sparkk Creative.
Credits
- Project
- So 9
- Design practice
- BrandWorks
Melbourne, Vic, Australia
- Project Team
- Michael Tan, Eleena Tan, Fiona Gilmore, Jyotsana Gill, Aaron Anderson
- Consultants
-
Builder
Mobius Build
Engineer EA Associate Engineers
Illustration Beth Emily
Joinery Beclau
Lighting Inlite
Tiling Santo Tiling
- Site Details
-
Location
Sydney,
NSW,
Australia
- Project Details
-
Status
Built
Design, documentation 6 months
Construction 2 months
Category Hospitality, Interiors
Type Restaurants
Source
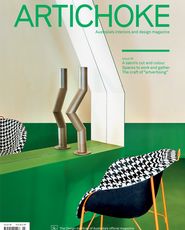
Project
Published online: 13 Jan 2017
Words:
Sing d'Arcy
Images:
Katherine Lu
Issue
Artichoke, September 2016

