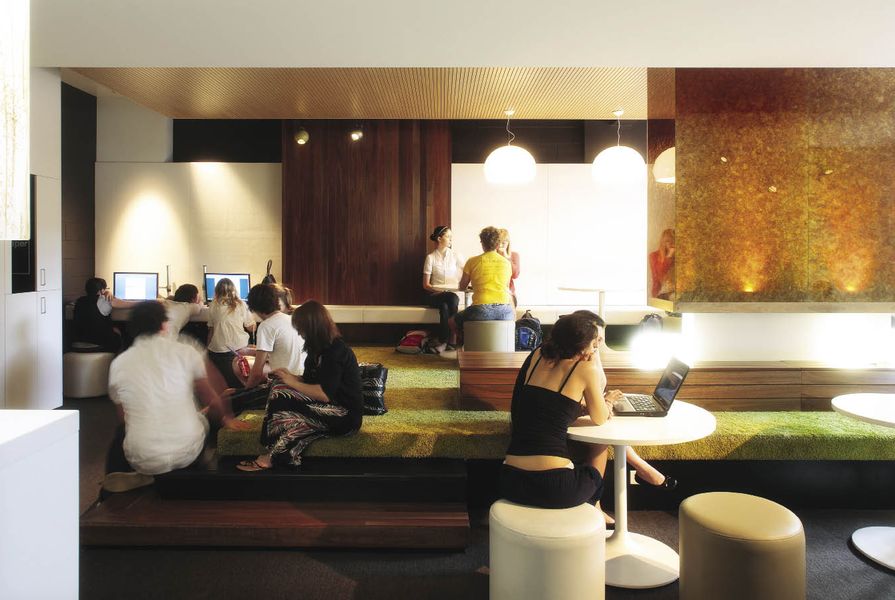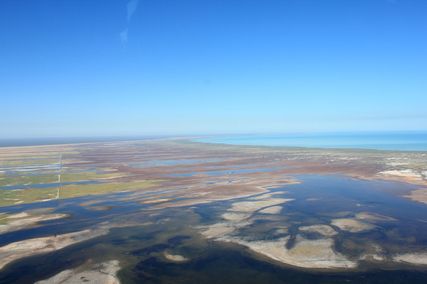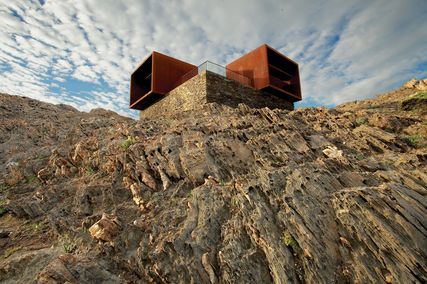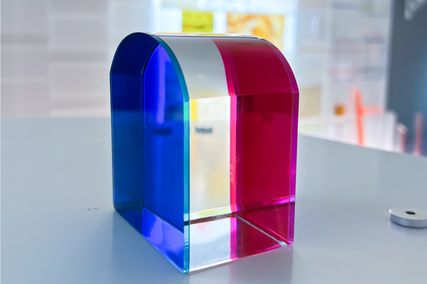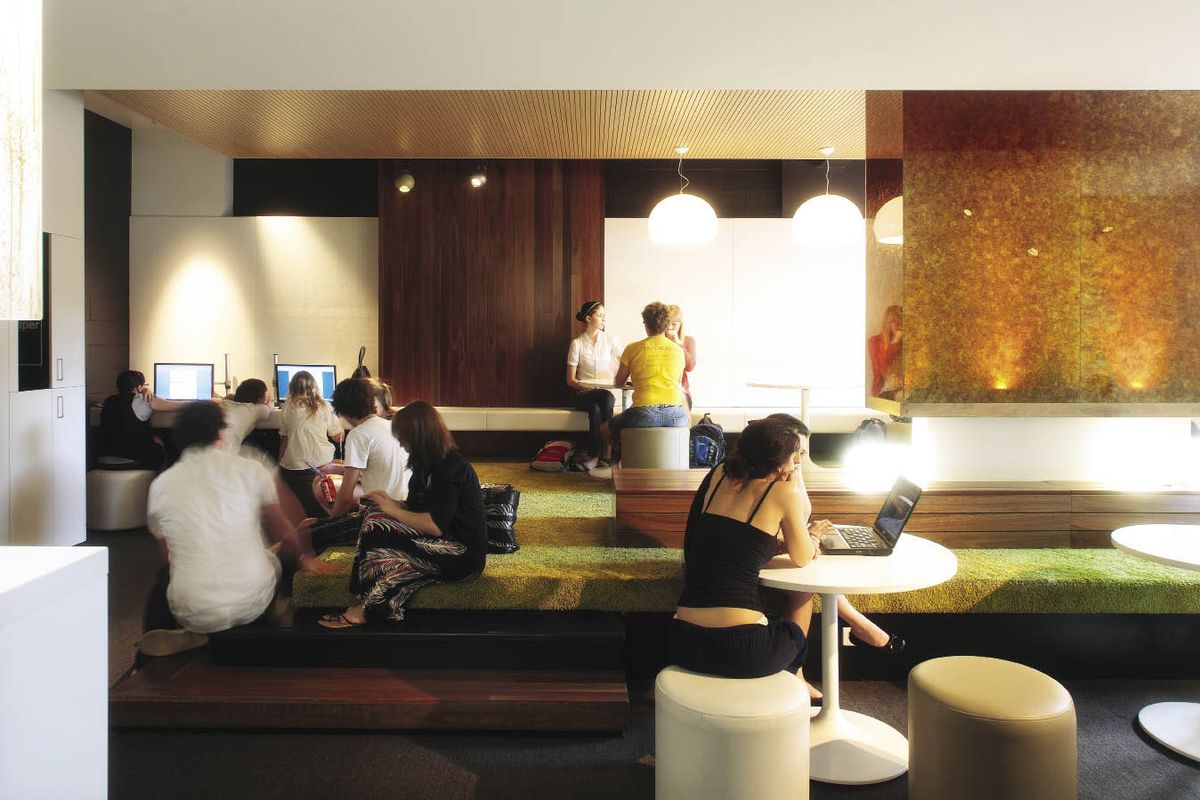A recent visit to my alma mater, the University of Queensland, was revealing. Things looked pretty similar on the surface, with the addition of a slew of new buildings. Penetrating the halls and bowels of some old haunts soon unearthed the existence of swanky new “learning centres.” Back in the day, a carrel in the library was the only venue on offer for study, other than swathes of cut grass in the quadrangle or by the lake. Now, students have drop-in service centres for internet connection, trysts of all varieties, DVD watching or snoozing between lectures. Not surprisingly, the Student Learning Centre in the Faculty of Social and Behavioural Science was also conceived as a promotional marketing tool for the faculty. Design Nest’s renovation of the space channels all the stimulation, fun and insouciance of student life. The meeting/study/eating/resting place runs a line between chic rumpus room and cool library sans the librarians (and books).
The existing besser block room with one window, fitted out with twenty-four computer terminals sitting in rows, presented a bleak environment for a faculty that wished to promote its “cutting-edge-ness” to potential students. Design Nest’s Paul Jones quickly decided against a cluster of “Coles-cafe-style tables and chairs” as the upgrade solution, and instead incorporated the brief’s requirements of fixed and stand-up computers and media booths into a more inspirational setting.
So inspirational is the new room that it has earned the nickname “Kakadu” from the Head of School and others, in honour of its cave-like feel and the students’ inventive way of imprinting their hands into the lush depth of brown shag pile carpet running up the entry wall. Jones confesses the hand impressions weren’t forecast but are a delightful surprise and attest to a fond adoption of the space by its users. The entry sequence plays to advantage the position of the room on a subterranean level at the end of a long corridor. Its remoteness and underground feel are heightened but also rendered alluring: a glass wall and pivoting door allow views from the other end of the corridor on to the downlit “cave wall.” Turn left and you step into the space proper, with the ceiling height dramatically rising along with light levels.
An acrylic light box above a plinth acts as a room divider while brown walls led to the nickname “Kakadu.”
Image: Jon Linkins
Notions of earthiness and landscape in the entry foyer are elaborated in the mini-landscape of the main room. Jones created a terrain of varying levels that establish different zones within the seventy-six-square-metre setting. Loose furniture is kept to a minimum. Lolling and draping over the various platforms, ledges, banquettes and ottomans is the order of the day. In a gesture to the mini-landscape, the raised platform has green shag pile carpet à la grass. As Jones notes, elevating a section of the floor provides 75 percent of the furniture.
Jones is an old hand at designing for university use, having completed libraries, office fitouts, seminar rooms and laboratories in the past. The work has given him plenty of time to observe student behaviour and, in the true spirit of social science, he was able to apply his behavioural observations well here.
“We’d noticed that students were commonly perched in hallways on the floor, using their laptops. They don’t pine for furniture – they’re young and flexible,” says Jones. “The idea of putting in nice furniture and dressing it in trendy claddings was problematic. It gave the room a short lifespan … it would only ever be as nice as the pieces in it. Students like to rearrange spaces anyway.”
The raised green platform is lined with white leather-look padded walls and a banquette. The white wall is applied to the original that recedes behind it by virtue of black-out paint. The pitch of the original ceiling is also negated by the strong white horizontal element. The platform is as much lounge room as green lawn. A large light hangs over a timber ledge, reminiscent of a hearth. The ledge acts as desk, seat, backrest, balustrade and bed.
The stepped platform provides a series of ledges and banquettes for flexible use.
Image: Jon Linkins
Two media booths sit in the adjacent lowlands, where the natural light is tempered by filtering blinds on the windows. A central dividing plinth houses two large LCD screens back to back. A terrace of vinyl seating and scattered ottomans forever changes shape around the two areas. A custom-designed acrylic light box is suspended above the central furniture plinth. In keeping with the earthy palette, the acrylic is sandwiched with brown sprigs of hand-laid meadow grass. Mirrored walls enlarge the space and add a touch of nightclub luxe.
Jones is pleasantly surprised at the uptake of the room. “Before, hardly anyone came down here; now you often see thirty or so people here,” he says. The design has become a test case for building a room-as-furniture and manipulating 3D planes. As always, a good client who was willing to listen and take the journey was an essential ingredient. He endorses the openness of university clients, noting that “nothing is new to them.”
Products and materials
- Flooring
- General floor carpet from Feltex; Platform and wall carpet from Interior Equipment; Stair tread nosing from PRF; Timber flooring and decking from Boral; Vinyl skirting from Armstrong.
- Lighting
- Backlit panel MLA Amber Glass and backlit panel Meadow; Acrylic from BAF Baresque.
Credits
- Project
- Social & Behavioural Sciences Student Learning Centre
- Design practice
- Design Nest
New Farm, Qld, Australia
- Project Team
- Paul Jones, Sonda Banney
- Consultants
-
Builder
Premis Solutions
Electrical and mechanical engineer Medland Metropolis Brisbane
- Site Details
-
Location
University of Queensland,
St Lucia,
Brisbane,
Qld,
Australia
Site type Urban
- Project Details
-
Status
Built
Category Education, Interiors
Type Workplace
- Client
-
Client name
University of Queensland
Website uq.edu.au
Source
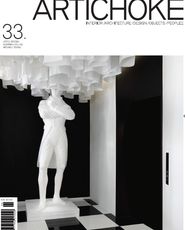
Report
Published online: 1 Dec 2010
Words:
Margie Fraser
Images:
Jon Linkins
Issue
Artichoke, December 2010

