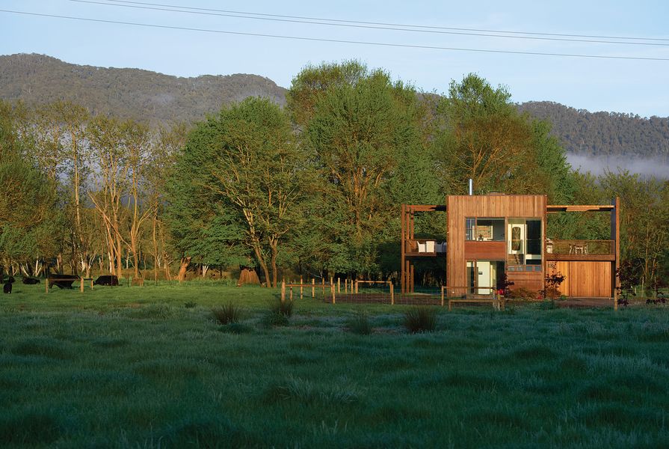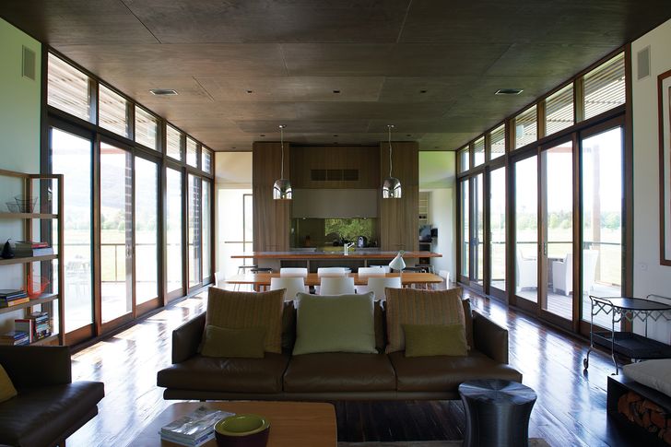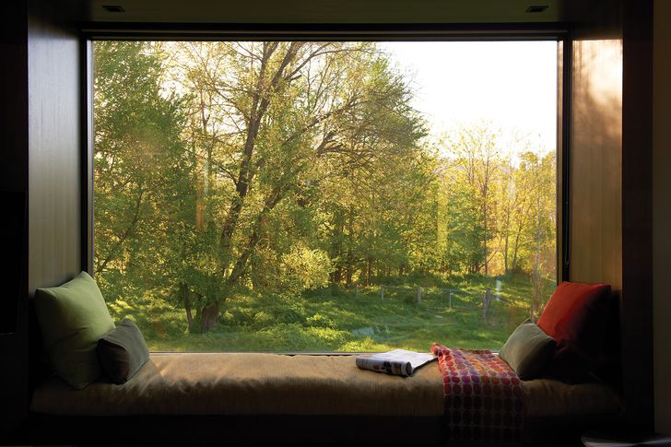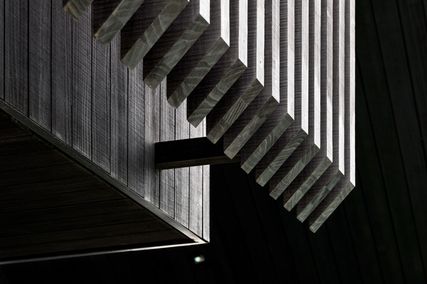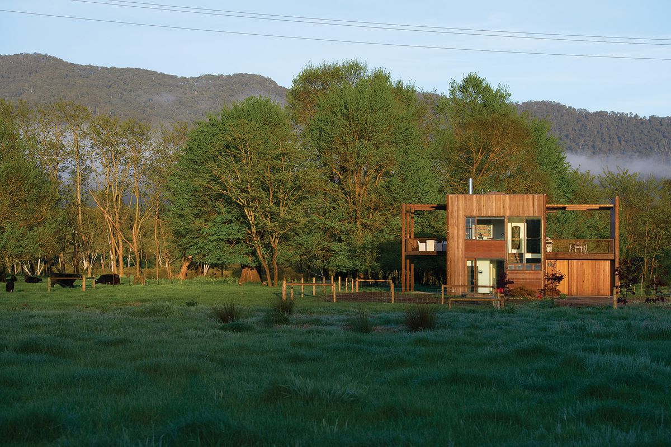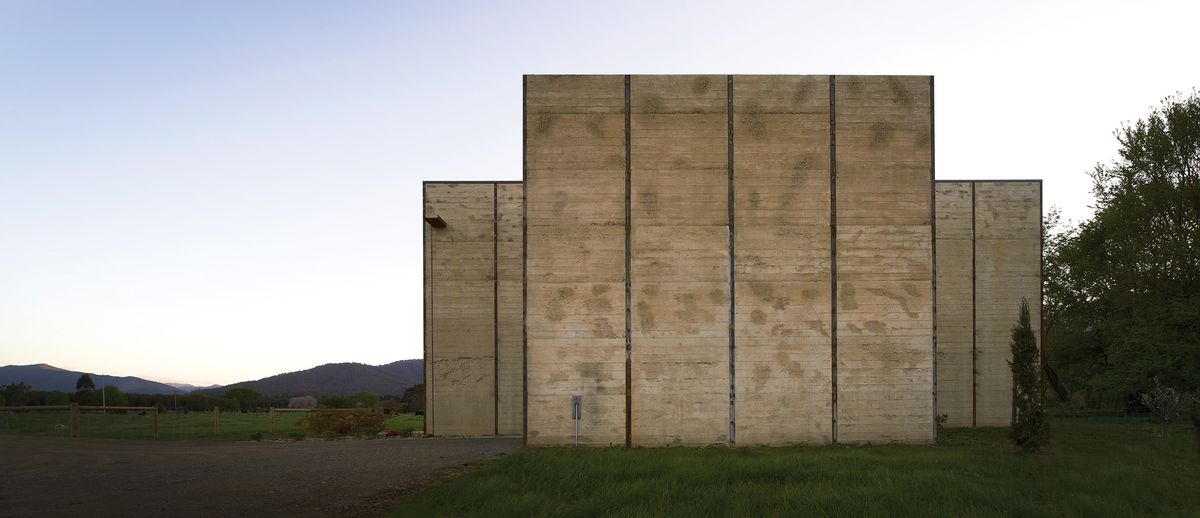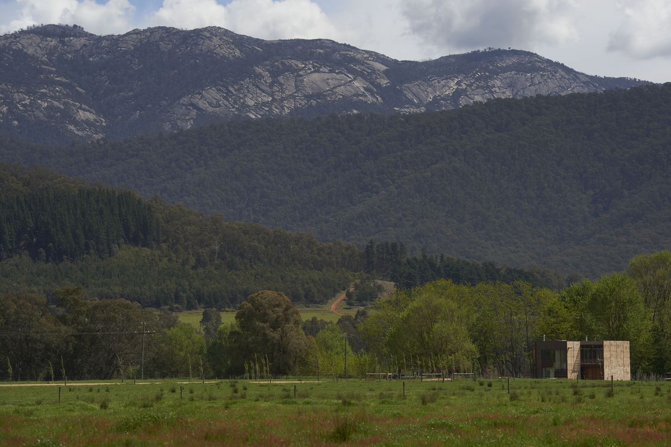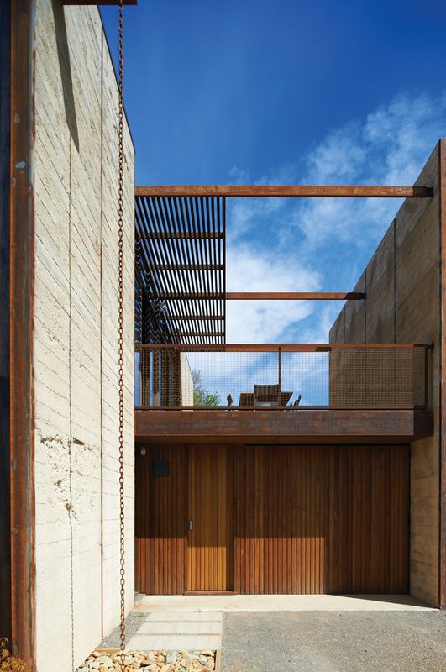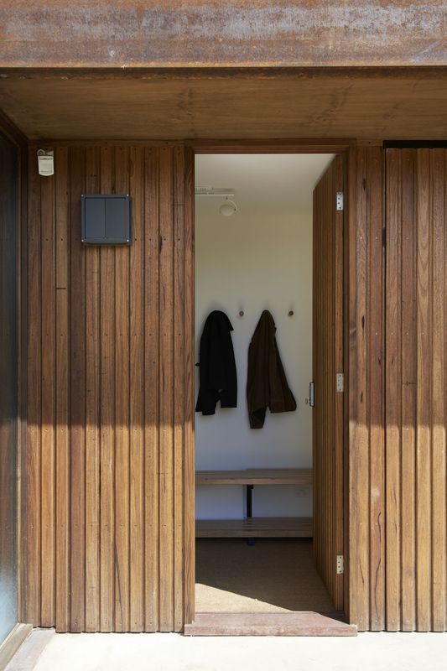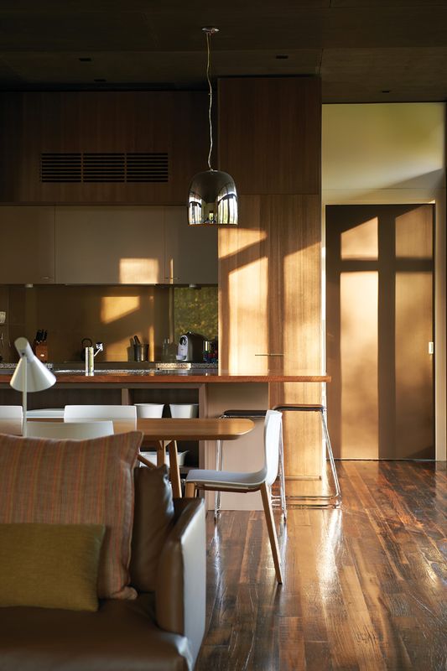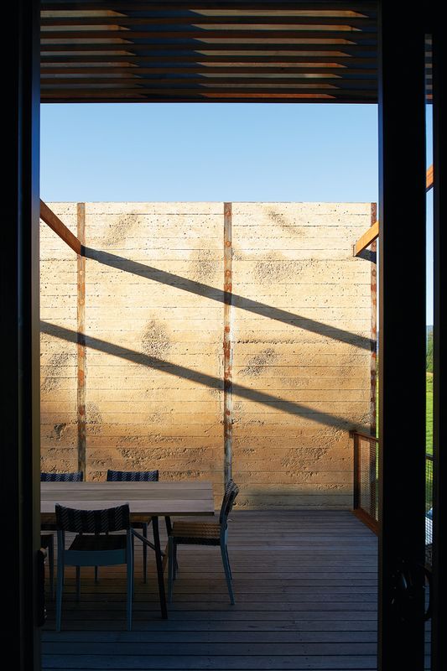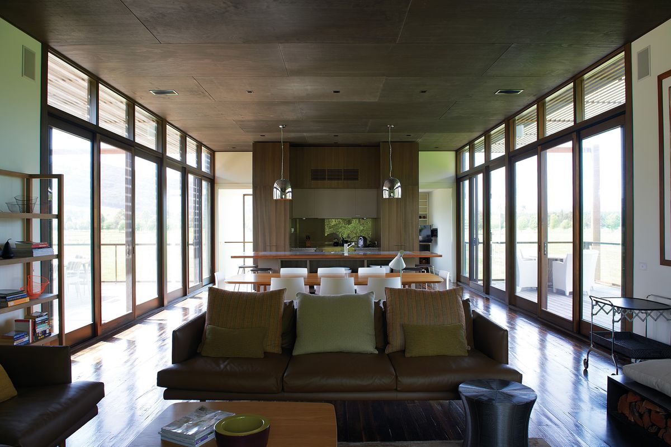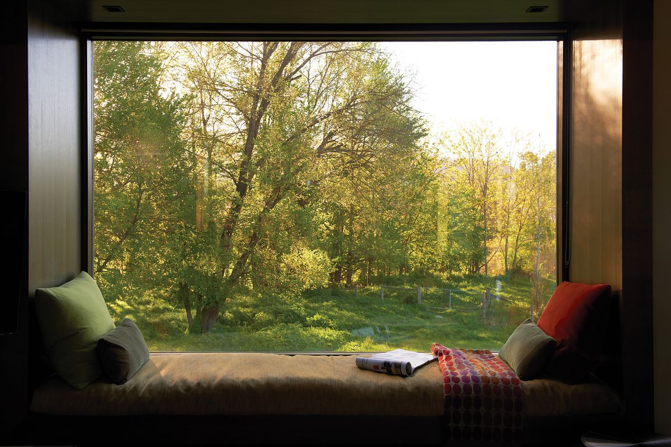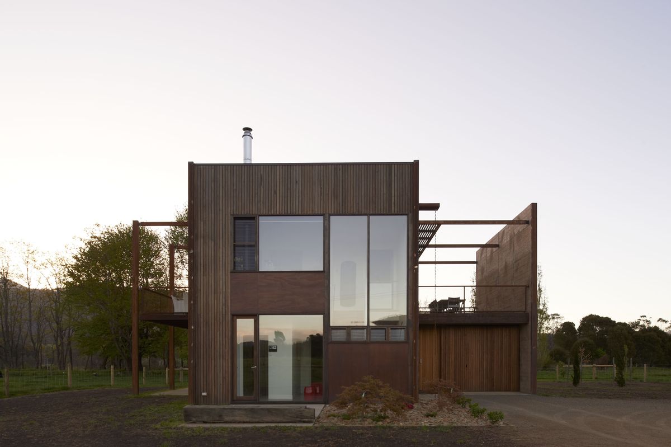Oh, to awake to the lowing of cows each day. As sunlight filters across the pasture surrounding this house, your neighbours’ contented mooing leaves little doubt as to your bucolic surrounds. Through an expansive picture window in the main bedroom, a stand of elms, their leaves turning to autumnal reds and yellows, is framed just so.
The house itself is a masterful interpretation of context. Architect Sally Draper has drawn inspiration from the materials, hues and building types of the region to develop this striking three-bedroom home.
It is the third structure Sally has designed on this property, a grassy expanse in Victoria’s Ovens Valley, between Porepunkah and Myrtleford. The first two houses were structured around the iconic corrugated iron tobacco kilns that dot the surrounding region. Indeed, regular readers of Houses might remember the Cavedon’s Kilnhouse by Swaney Draper Architects (Sally’s previous practice with Simon Swaney), which was published in issue 59.
With this latest project, the owners wanted to explore a different building type, but something equally connected to the local area and its history. “When designing the previous two houses on the property, we had examined many of the old agricultural buildings that remained from tobacco farming days,” Sally explains. “One was an old sorting shed. The shed was a very crude corrugated iron building that had none of the charm of the kilns. It did, however, have an intriguing spatial quality internally, being a large, open upper-level loft space, dimly lit and moody.”
A high ceiling of dark-stained ply is paired with deep chocolate timber floorboards.
Image: Earl Carter
As in the previous project, the architect has employed ideas drawn from the existing structures to create something thoroughly new but undoubtedly appropriate to the site. What is truly impressive is Sally’s ability to draw upon these progenitors without any of it feeling hackneyed or obvious. “The aim was to provide an authentic experience of this particular site and its history,” Sally says. “It was important to us that this not be an imitation of the existing
buildings but rather a deeper exploration of the ideas that underpin them – the rawness and simplicity of the structures, the spareness of materials and detailing and the utilitarian quality of them as agricultural structures.”
The lofty kitchen, dining and living volume that occupies the building’s upper floor is a dramatic space, light-filled and airy, with strong connections to the land. Sally observes the relationship of this house to the landscape, compared to that of its neighbours. It is more a house for viewing than touching, thanks to a large deck on either side of the upper floor.
The spatial planning within the house demonstrates the clear thinking and light touch typical of the firm’s work. On the lower level, a wide, gallery-like corridor bisects the house, leading from the main bedroom and ensuite at the rear past two further bedrooms, a laundry and bathroom to the entry and, just around a corner, a sauna rescued by interior designer Russell Grainger from another property during its demolition.
A trio of hefty parallel concrete walls provides a legible structure for the house. Poured on site, the walls were inspired by an early version of the tobacco kiln made from rammed earth. A similar effect was achieved in these concrete walls, with a distinctive light colour and the addition of pebbles, sourced from the nearby Ovens River, recalling the scree of the nearby Mount Buffalo. The architect worked with the builders to develop a process that would give the walls a rough-hewn and rugged finish, with the grain of the timber formwork adding an additional tactility. “The crude nature of the forms and the process provides a beautiful handcrafted quality to the walls, reminiscent of the old kilns,” Sally says.
A box window with a built-in seat punches through the rear wall to gaze upon a stand of elms.
Image: Earl Carter
The confident use of materials plays a critical role in the project’s success. Underfoot, smooth, polished concrete floors on the lower level give way to rough-hewn timber floorboards on the upper level. They are wide and dark and ruggedly textured, almost like sleepers but glossier and smoother. Timber from a walnut tree, felled on the property, has been installed by Russell as a surround for the stone benchtop, allowing the modern kitchen to blend with the sturdiness of the space.
Towards the rear of the living space, a sleek cylindrical fireplace and flue rise from the floor to the ceiling. Beneath, the long, lean plane of a steel hearth runs above the floor, with a slot underneath for firewood storage. A ceiling of dark-stained ply panels floats high above, while a box window with built-in seat punches through the rear wall to gaze upon the stand of elms. Beneath the window seat, a bank of flyscreened louvres enables cross-ventilation, with a matched set in the stairwell at the front of the building.
There is another reference to the rural setting in the steel elements used externally. On the two decks, a grille-like balustrade extends into a steel trellis, which arcs overhead. It has all been
left to weather and rust, blending perfectly with the landscape beyond and also referencing the agricultural history of the region and the rusting machinery you might glimpse within the surrounding fields.
“I’m most satisfied with the raw simplicity of the house as an object within the landscape – it belongs to and is a part of this specific place,” Sally says. “It reads as quite a chunky, bold form but does not intrude on the landscape. Rather, there is a respectful balance established between the house, the trees and the mountain. There is a silence and quietness to the exterior of the house and a richness and comfort within.”
Products and materials
- Roofing
- Lysaght Trimdek in Zincalume.
- External walls
- Concrete cast insitu; Australian hardwood timber cladding; marine plywood.
- Internal walls
- Plasterboard; Carter Holt Harvey Woodproducts plywood ceiling.
- Windows
- Stegbar cedar frames; Breezway Altair louvres in cedar and clear glass.
- Flooring
- Nullarbor Sustainable Timbers recycled split hardwood battens in satin polyurethane finish; steel plate hearth in natural mild steel; concrete in steel trowel finish.
- Kitchen
- Fisher and Paykel fridge in stainless steel; Asko dishwasher and rangehood; Baumatic oven; Blanco cooktop; Sharp microwave in stainless steel; Caesarstone terrazzo benchtop; Laminex laminate in ‘Stipple Seal’; Fethers joinery in swamp gum veneer.
- Bathroom
- Wall tile in Stone Basketweave; floor tile in Perini Light Stone; Reece Mizu vanity and Scala tapware in chrome finish.
- Heating / cooling
- Morsø slow combustion stove; Heatmaster wood fireplace.
- Other
- Area rug from Rugs Carpet and Design; Jardan Nook sofa.
Credits
- Project
- Sorting Shed
- Architect
- Sally Draper Architects
Melbourne, Vic, Australia
- Project Team
- Sally Draper, Lincoln Glover, Kirsten Miller
- Consultants
-
Builder
Craig Martin Building and Carpentry
Engineer Clive Steele Partners
Interior designer Russell Grainger
- Site Details
-
Site type
Rural
Building area 287 m2
- Project Details
-
Status
Built
Completion date 2012
Design, documentation 10 months
Construction 10 months
Category Residential
Type New houses
Source
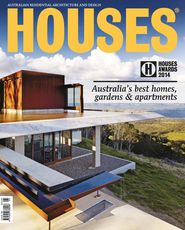
Project
Published online: 10 Oct 2014
Words:
Peter Davies
Images:
Earl Carter
Issue
Houses, August 2014

