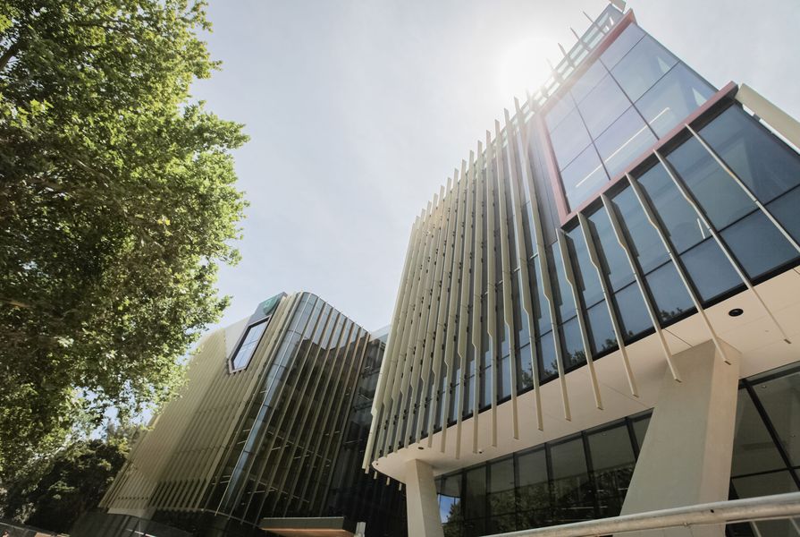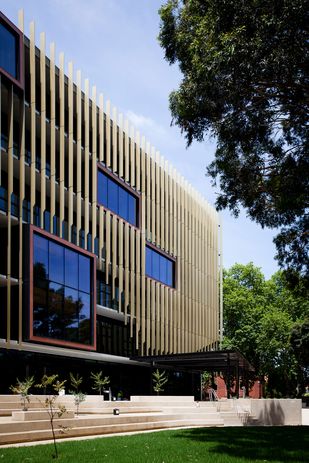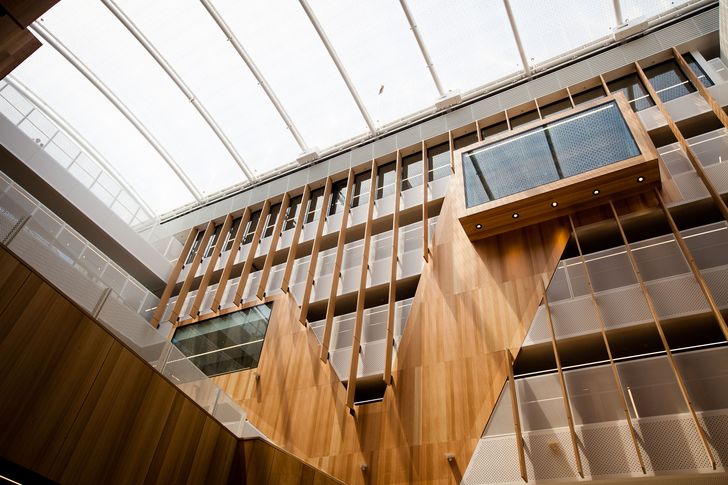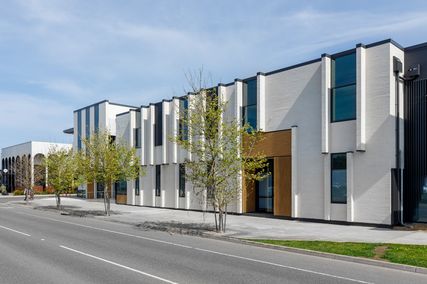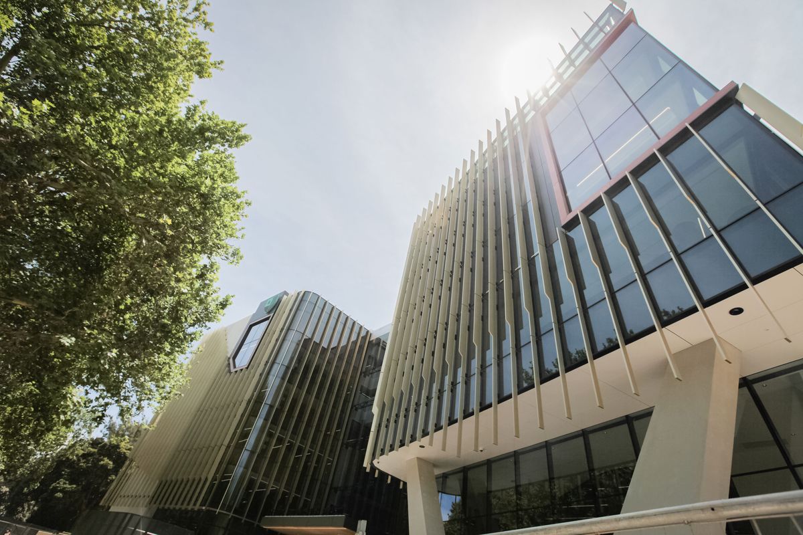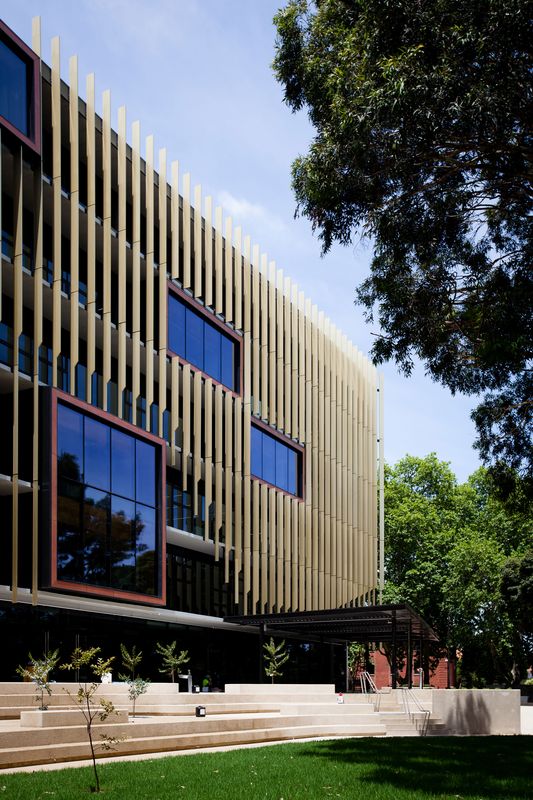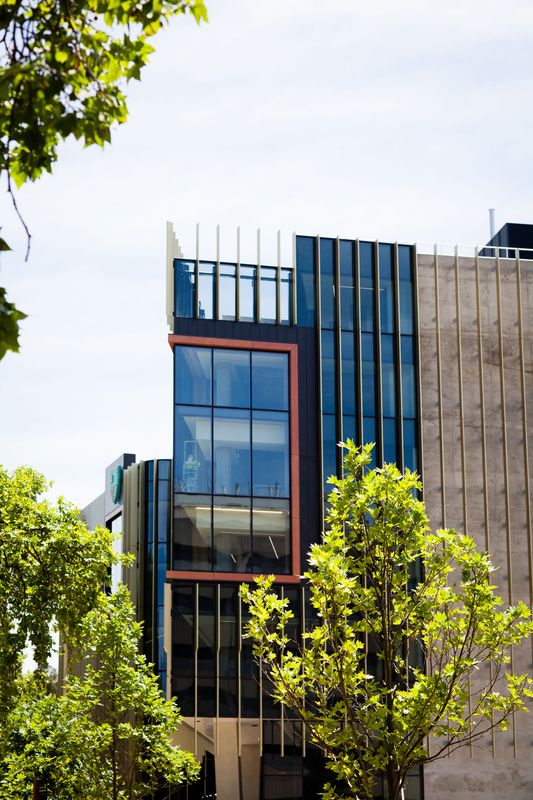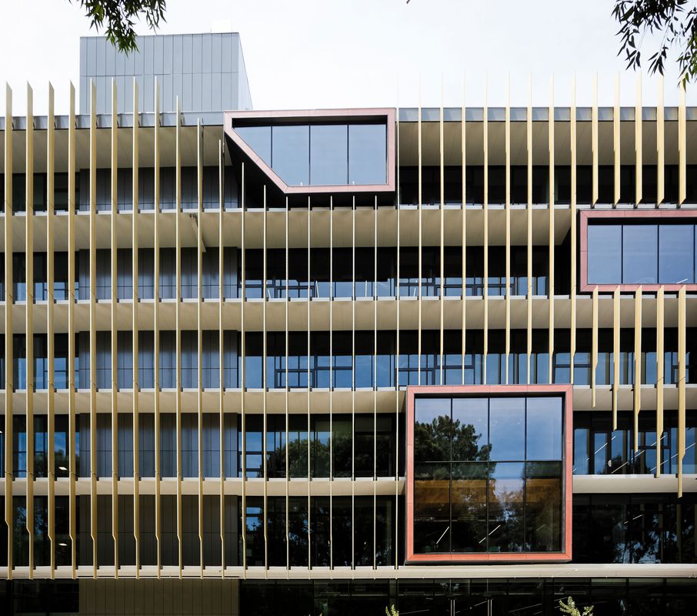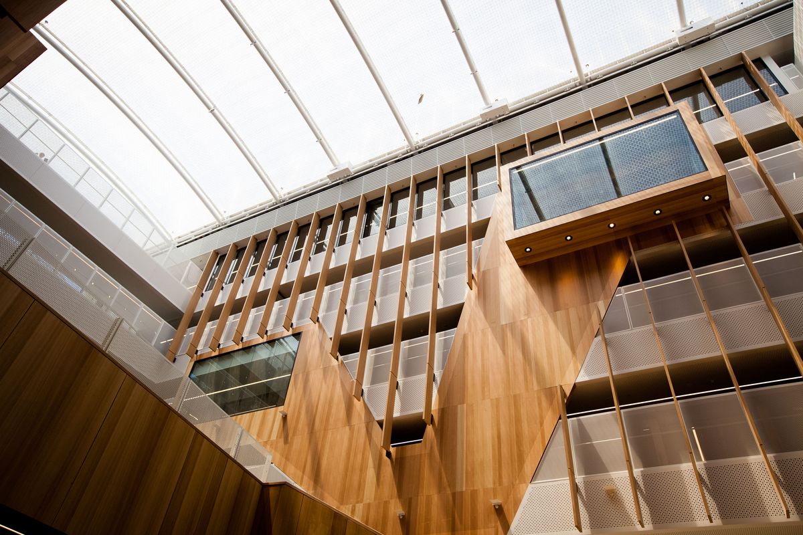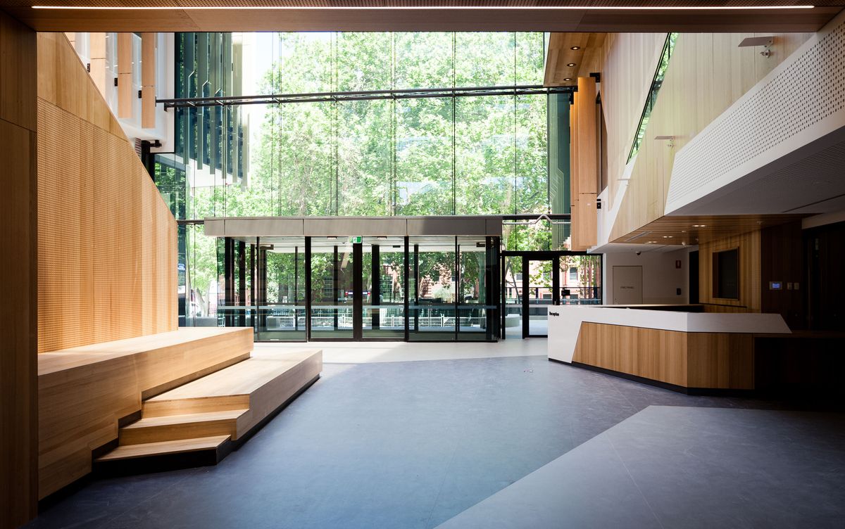South Australia’s first vertical school, designed by Cox Architecture and Designinc with TCL, Aecom and KBR, has opened for the 2019 school year.
Adelaide Botanic High School is located in a parkland precinct at the north-eastern edge of the Adelaide CBD, near the Adelaide Botanic Gardens and the Adelaide Zoo. Taylor Cullity Lethlean (TCL) is responsible for the landscape architecture.
The school opened to 350 students from years eight and nine on 29 January. It will grow to accommodate 1250 students by 2022.
It comprises the pre-existing building Reid building (formerly the University of South Australia’s School of Pharmacy and Medical Sciences), a new six-storey building with a roof top terrace, and a glass atrium linking the two buildings. The Reid building was originally designed by Hassell, McConnell and Partners in the 1960s.
Adelaide Botanic High School by Cox Architecture and Designinc.
Image: Chin Tan, Cox Architecture
The design team retained the structural frame of the existing building, but the interior space and exterior facades were transformed. A new façade system of anodized aluminium blade veils was used to visually unify both the existing and new buildings.
The school contains a library and research centre, science, design and technology laboratories, food technology kitchens, music and drama rehearsal spaces, as well as external learning and recreation spaces.
Outdoor spaces are found both on the upper levels of the building and in the parklands.
Speaking to ArchitectureAU editor Linda Cheng in 2016, Cox project director Adam Hannon said, “Our desire was to create a contemporary and innovative learning environment that has a strong connection to the surrounding landscape.
“The internal space is conceived as a continuation of the external landscape and parkland setting, creating vital indoor and outdoor connectivity to enhance the student learning experience.”
Adelaide Botanic High School by Cox Architecture and Designinc.
Image: Chin Tan, Cox Architecture
The “active atrium” that connects the two buildings is an airy, glass-roofed space with a grand staircase occupying the first two floors. Hanson explained that “a traditional atrium space tends to be a large void that’s about stairs and movement systems.”
“This is much different. We’ve got a grand timber stairway that runs up over the first two levels. It has seats for lectures, learning pods, and an AV/TV studio in the middle, so it’s actually space that’s able to be occupied for informal and formal learning.
Adelaide Botanic High School follows completed vertical school projects in Melbourne and under-construction schools in Sydney and Brisbane, including Inner City North State Secondary College, also by Cox Architecture.

