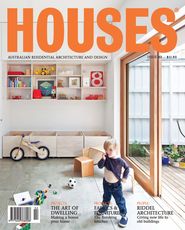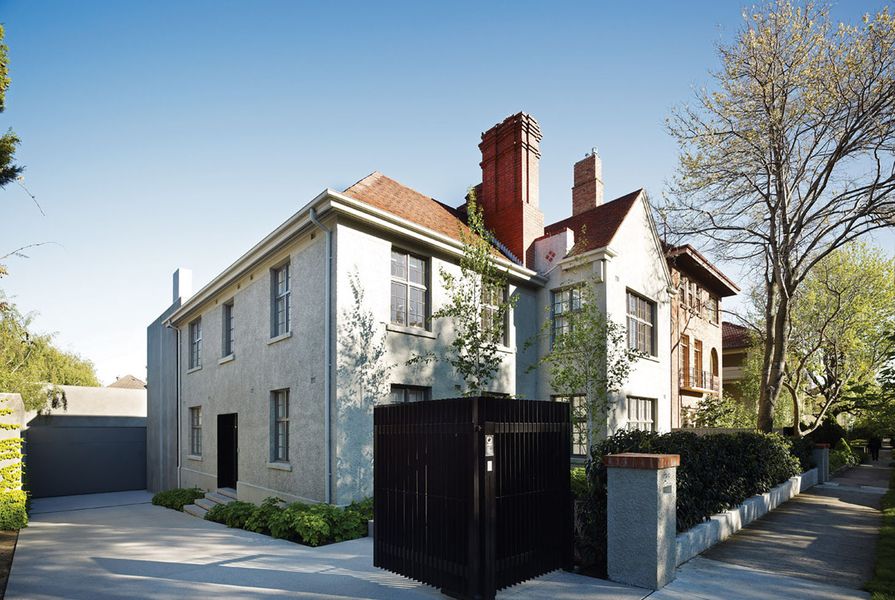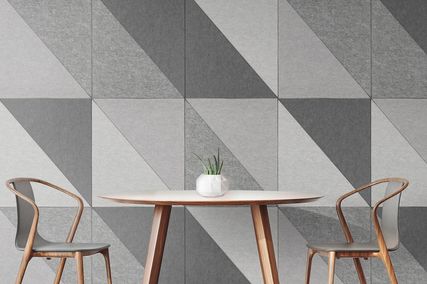Shadow lines and portal frames define the edges and intersections of this minimalist modernization of a 1920s duplex. The home is made of two original dwellings that have been joined and extended, augmented by a separate garage and a guest dwelling. The reworking is uncompromising; behind the original facade the retained building extends barely to the depth of a room. And beyond this sliver of original fabric lies new planning, new architectural expression and new ideas about how houses should operate.
The attention to detail that is evident in the new work, and in the juxtaposition of new and old, is more usually associated with the minimalist lines of crafted Japanese townhouses or tiny Sydney terrace reworkings, where space is so limited that superfluous detail is removed to maximize both space and the “sense” of space.
There is an inkling of this minimalist language in the entry to the house – the existing door and leadlight sidelights are framed in a deep-set, sleek, black surround that neatly contains and isolates the original elements. This strategy of compartmentalizing is visible throughout the interiors, where original doors have been retained within new frames that replace the original decorative mouldings with blade-like white steel portals.
Another key strategy is visible adjacent to this framed entry. An oversized version of a shadow line separates the new and old fabric on the south facade. Again the shadow line features prominently in the interiors; skirting has been supplanted by shadow lines and handles have been rendered obsolete by concealed pulls that allow uninterrupted and pure lines to dominate. Pivot doors hide spaces, leaving nothing to define an opening but a telltale periphery of shadow.
This home’s minimalist black-and-white interior is punctuated by bursts of colour in artworks. Artwork (L–R): Andy Gilmore; Sam Shmith.
Image: Derek Swalwell
Equally minimalist is the resolutely black-and-white language of the interior. Black timber floors flow throughout the ground floor. The universally white walls are punctuated by the black surrounds of the external openings and fireplaces, and by the occasional burst of colour from an artwork. The clients’ desire to display these artworks effectively was a driving factor in the selection of this “gallery” palette.
The language may be minimal but the accommodation is not. Beyond the original rooms the generously sized spaces flow one to another, barely reined in by their black-and-white enclosures. The rigorous detailing abets the flow between spaces as shadow lines continue into the distance.
On the ground floor the dominant axis is the main hallway that leads from the original entry. This broad hallway skirts between the original and the new fabric and while the new spaces do not have doors, the door to the original sitting room is framed in a white portal. A series of punctuations in the ceiling above the stairwell, which sits adjacent to this gallery-like hallway, brings a high quality of light to the centre of the plan. The corridor terminates in a full-height glass window that frames the startling view of a section of brick wall belonging to the neighbouring building.
A view of the swimming pool from the living room, through a full-height glass window.
Image: Derek Swalwell
A secondary axis runs perpendicular to the first. This path skims past the central stair and encompasses the change in level between the formal front rooms and the open-plan rear. It dissolves into the open area of the living/family/dining room that runs the width of the house, dissipating into a view of the rear garden and swimming pool, which is framed in the full-height glass window. At the other end of this axis is the study, which is contained in one of the original rooms and is concealed by doors so seamless that they practically disappear. In a narrow run to the other side of the study is a surprising find: the original entry to the second duplex unit. This former front door now functions as a secondary entry for the occupants. The hallway it opens onto is lined with cupboards that are ready to accept school bags and sports paraphernalia.
The meticulously detailed black central stair leads down to a subterranean service space and up to the second-floor bedrooms. On the upper level the black flooring gives way to a beautiful dove-grey carpet that suggests a softening of the spatial and material rigour of the ground floor. On this level four bedrooms are accommodated, including an immense main bedroom that takes in a louvred view over the back garden and beyond to the city. A generous ensuite bathroom serves each bedroom, and a children’s living room and capacious laundry round out the floor. The clever design strategies and carefully resolved detailing continue: the original rooms are retained at the front of the building, and their decorative doors are framed in white steel portals; a consistent language of black-and-white unites the bathrooms, where the shower drains and vents are concealed in sleek linear slots; and the laundry is packed with storage space and served by concealed hanging rails and drying cupboards.
The white “gallery” palette and high quality of light enhance the selection of artworks. Artwork: Robert Owen.
Image: Derek Swalwell
Throughout this house it is the support spaces, like the cupboards of the secondary entry, that provide moments of pure delight in their cunning buttressing of minimalist rigour. The laundry conceals a hanging rail below the overhead cupboards and obviates the need for a washing line with its array of drying cupboards. The school cupboards have rear walls lined with pin-up boards to accommodate school notices. The kitchen contains a concealed operations centre, complete with a work desk, a telephone and a noticeboard.
Plentiful storage is the secret ingredient in such a pared-back house. Throughout the project, the storage and secondary spaces have been meticulously and cunningly planned to maximize their effectiveness and minimize the intrusion of “stuff” into the rarified realm.
This astute planning and the subtlety of detail serve to emphasize the abundance of space at hand. And at the small scale, it is evident that this clever use of detail, while subtle, is what makes the space.
Products and materials
- Roofing
- Existing terracotta roof tiles; Lysaght Klip-lok 406 natural aluminium.
- External walls
- Existing stucco walls, painted in custom Dulux colour; Renderoc fibre cement sheeting.
- Internal walls
- Dulux Wash and Wear 101 Low Sheen paint in ‘Natural White’.
- Windows
- Sapphire Aluminium ‘Kalamata’ matt anodized window frames; Mottura Sidewinder internal sun blinds; Ventil motorized blinds from Shade Factor.
- Doors
- Steel door frames, painted Dulux Super Enamel Semi-Gloss ‘Natural White.’
- Flooring
- Re-engineered black ebonized oak floorboards from Market Imports; Astoria wool carpets from Tsar Carpets.
- Lighting
- Serge Mouille wall light; Pallucco Mariano Fortuny 1907 lamp; Ingo Maurer Max Kugler bedside lights and Hot Achille suspension lamp; mini shelf lights from Inlight.
- Kitchen
- Vola mixer from Dedece; Oliveri Professional Series sink from Tasman Sinkware; Miele ovens, cooktop, microwave, dishwasher and fridge; Qasair Thermidor and Universal rangehoods; Blum Tandembox pantry unit, cupboards and drawers; Hafele tea towel rack, drawer runners and recycling bin; 2-pac joinery painted in Dulux Wash and Wear ‘Natural White’; DuPont Corian Solid Surface benchtops; Knoll Studio Saarinen dining table.
- Bathroom
- CDK Stone Mercury Basalt bluestone tiles, honed; Viridian Optiwhite toughened glass; Dulux Wash and Wear Semi-Gloss paint in ‘Natural White’; Boffi Galassia XES ceramic wall-hung toilet; Vola bath spout, hob outlet and mixers, toilet roll holders and hand towel rail from Dedece; Stormtech shower grate; Tonic Motion shower mixer and pneumatic cistern from Rogerseller; Trident shower set from Caroma; Rifra Status bath; Duravit Scola washbasins; DC Short heated towel rails; Duravit Scola washbasin; The Hawthorn Pivot shower screens; Solar Controller Lite skylights from Atlite Skylights; custom-designed vanity unit; Silestone Engineered Stone reconstituted tiles in ‘Blanco Zeus’.
- Heating and cooling
- Devi Heating Systems Devimat DSVF under-floor heating mats for concrete and timber floors.
- External elements
- Delta Light Superlight external floodlights, ERCO recessed directional downlights; custom-designed external sun blind from DAAC Holdings.
- Other
- Endless Solar solar panel from Greenworld; water tanks from Kingston Water Tanks; Electrolux integrated barbecue; CDK Stone bluestone fireplace hearth, honed; Carl Hansen Hans J. Wegner 1950 reading chairs; Cassina S.p.A. Cab dining chairs; Jardan Bosko sofa; Knoll Studio Platner side table.
Credits
- Project
- South Yarra Residence
- Architect
- Carr Design Group
Melbourne, Vic, Australia
- Consultants
-
Audiovisual
Urban Intelligence
Builder LBA Construction
Building surveyor PWJ Building Surveying Services
Mechanical services Griepink and Ward
Planning SJB Planning
Structural Don Moore & Associates
- Site Details
-
Location
South Yarra,
Melbourne,
Vic,
Australia
Site type Suburban
Building area 526 m2
- Project Details
-
Status
Built
Design, documentation 12 months
Construction 15 months
Category Residential
Type New houses
Source

Project
Published online: 21 Jun 2012
Words:
Rowena Hockin
Images:
Derek Swalwell
Issue
Houses, April 2012
























