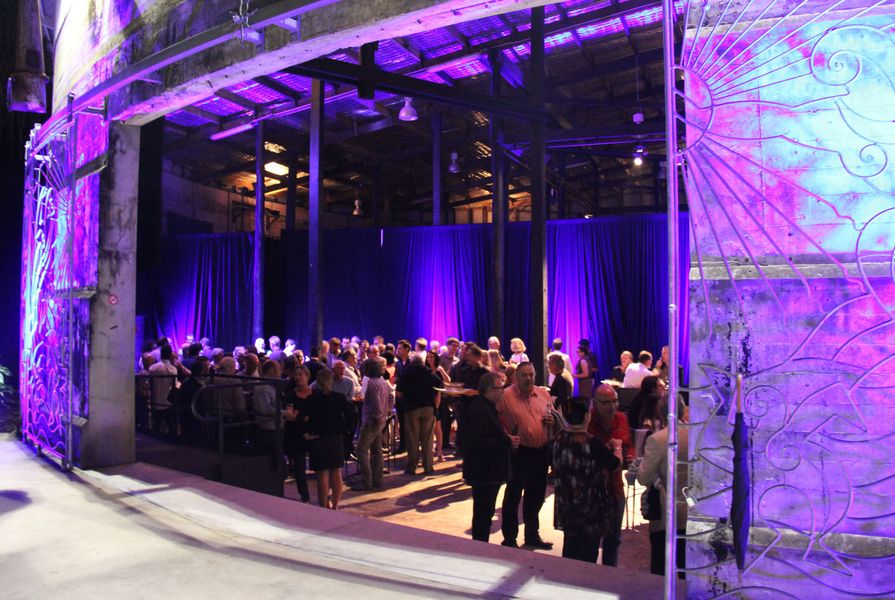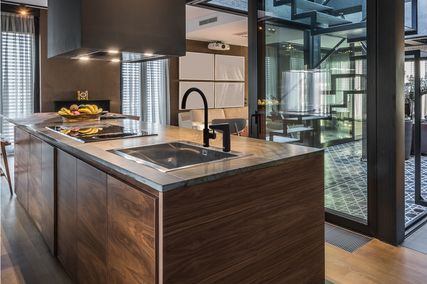The inaugural Australian Institute of Architects Regional Architecture Conference, Spirit of Place, was held in Cairns on 5–7 September 2013. The conference brought together architects practising in regional areas to reaffirm, in creative director Stephen de Jersey’s words, a responsibility to “respond directly to the locality and build upon the Spirit of Place.”
Within this pairing of regional practice and “spirit of place” a conceit resides – that regional architects are different. We work in a space not yet colonized by our urban counterparts. Indeed, many of us have rejected urban practice. And like practitioners of a dark art, we believe we share a secret language accessible only to us. Even the conference’s enigmatic logo and its quietly mesmerizing soundtrack of Australian musical compositions lent an air of mystery to the proceedings.
What makes regional architects unique? Are we more sensitive to the nuances of location – climate, culture, history, site – than our urban colleagues? Are we more capable of translating the elements of place into responsive built form? Put another way, are urban-based practitioners so seduced by the pared-back forms of a universal culture – an oft-transplanted modernism – that they are deaf to the local, incapable of hearing the spirit of a place?
These questions may not have been explicitly raised, or indeed answered, but they were certainly tested throughout the two-day conference. Even during the clattering tea break conversations, the question “Where are you from?” was often met, by city-based practitioners, with a spirited defence of the regional focus of their work.
Cairns traditional owner Seith Fourmile opened the event with a warm welcome to country. At times laconic, whimsical and self-effacing, Mr Fourmile proved a skilful raconteur, weaving creation stories with science lessons, offering the audience an enticing glimpse into the place that is Cairns.
The first session laid the foundations for the conference, a sort of “spirit of Queensland,” hosted by Shaneen Fantin, who – as if to reinforce the opening welcome – posed a question often missing from an architect’s vocabulary: “Who are the Indigenous owners of this place?” Don Watson’s rigorous history lesson on the “Queensland” style was informative and aptly paired with Alice Hampson’s road trip across regional Queensland, in which – like a Situationist’s “derive” or “drift” – she revealed hidden gems of mid-century whimsy in the most unlikely places.
Session two brought a shift to Asia. Hua Li and Kevin Low presented work from China and Malaysia respectively. Hua, of Trace Architecture Office, quietly began with the ideas of “origin” and “gravity,” a subtle reference to the spiritual resonance of his practice’s name, TAO. Most interesting in Hua’s process was his use of large-scale models to convey design intent and construction technique to the local craftspeople who build his work. For Hua the idea of the local is clearly bound up in the process of making.
Kevin Low from Small Projects cleverly, if somewhat disingenuously, refused the idea of poetry in his work and reduced his practice to one of profane “problem solving.” For Low the question of the local most clearly resides in infrastructure. And yes, his work certainly addressed access and egress, plumbing and drainage, but did so with a great deal of care and attention to detail. Like a modern-day bricoleur, Low has finely crafted shower taps and stormwater sumps out of a deeper interrogation of place and material, creating an assemblage that is rich with local character, both serious and playful. Low’s concluding parable of a nautilus-inspired building illustrated the dynamic possibilities of an architecture infused with local content without resorting to a simplistic mimicry of nature.
The residential work presented in session three, though expertly constructed, seemed circumspect towards a broader sense of place. Set within sublime locations, the work of Bronwen Kerr and Pete Ritchie of Kerr Ritchie in New Zealand and Thomas Bailey’s residential projects with Room 11 Studio in Tasmania clearly addressed climate and orientation. At the same time the seductive beauty of the landscape seemed more a proxy for an architecture of place than the built work itself. Though views were sensitively framed, much of the work could be mistaken for modernist follies in twenty-first-century gardens. The success of the work was perhaps less in its response to place and more in what is ultimately the provocative challenge that the “made” forever poses to the “natural.”
Ripe with aspirational qualities, Bailey’s self-confessed “lazy black boxes” inserted into Hobart’s hinterland and Kerr Ritchie’s similar interventions into a resonant New Zealand landscape, demonstrated that even regional architects can struggle with a spirit of place that embraces as well the social and cultural qualities of a place. On the other hand, Bailey’s public boardwalk project at Glenorchy more successfully acknowledges the local, including not just beautifully framed views of landscape, but consideration of scale and speed: the automobile and the pedestrian. The boardwalk’s ribbon-like sweep along an otherwise unassuming foreshore offers up an inclusive public space aimed at revitalizing an economically disadvantaged community. Spirit of place is clearly embodied here.
The final session of day one included a curious pairing of Hobart architect Robert Morris-Nunn with one of the hosts of Melbourne radio program The Architects, Stuart Harrison. Harrison passionately spoke of his place in Brunswick and its influence upon his practice. His rhetorical challenge was whether public space and its local character are possible within a digital world. His answer was an emphatic “yes.” For Harrison public space, energized through web-based platforms such as Meetup, is more possible now than at any other time.
In contrast, Morris-Nunn excitedly presented a number of his Hobart waterfront projects that responded to a program of historic preservation and revitalization with a somewhat dour, though apt approach to the architecture of tourism. Though Morris-Nunn identified the gloomy history of Van Diemen’s Land as the historical referent for his work, it was difficult to see through the highly wrought entertainment spaces to an architecture of place, one that both celebrated and mourned the settler and Aboriginal history of Tasmania.
James Maude, a local Cairns architect who hosted session one of day two, spoke amusingly of Cairns’ tropical weather – its sounds, smells and frustrations – and the familiar Cairns nasal intonation. His picture book story of a disconsolate pig that hates the rain but soon comes to love its joyous possibilities was an entertaining and playful reminder of the spirit of place.
This session included Jorge Gracia from Gracia Studio in Tijuana, Mexico and Adrian Iredale from Iredale Pedersen Hook (IPH), with offices in Perth and Melbourne. Gracia – deftly manoeuvring the technology of Google Earth – illustrated his talk with a series of images including a particularly moving photograph of a couple desperately trying to embrace through a rusted steel fence on the Mexico/US border. The woman is largely visible, though one arm disappears through the barrier to touch someone on the other side. Through the fence and around the woman’s waist is the arm of that someone: a lover, a husband, a brother? The structure’s rusted patina forms the background to a tableau that is strikingly punctuated by the woman’s cobalt blue shirt. In a snapshot, the spirit of this place – border town Tijuana – is unmistakably rendered.
Gracia’s work translates this sensibility into a carefully crafted assembly of material, landscape and tectonics in what proved to be some of the most sensitive and resolute projects of the conference. His Encuentro Guadalupe winery and hotel project, for example, showed his immensely skilful choreography of site, scale and program. With simple formal gestures, including steel-framed boxes on stilts with skillion parasols stepping down the dry, rocky slopes of the desert hills, Gracia created a language of forms that repeats in the larger winery buildings. His insistence on both designing and making ensures that his work is firmly grounded in the spirit of place. The modernist sensibility is evident, but it is one that lives comfortably in his landscapes.
Adrian Iredale’s presentation, notionally framed by his practice’s “field of concerns,” seemed somewhat at odds with the work on display. IPH’s built work – its bold formal expression and use of vernacular materials – would have stood well on its own, with simpler explanations of site and program. On the other hand Iredale’s portfolio of projects with Indigenous clients – particularly the West Kimberley Regional Prison – showed a committed interest in experimentation and an understanding of the local complexities of built work in remote Aboriginal communities.
Spanish architect Fernando Menis brought the conference to a close. Based in Tenerife – one of the volcanic Canary Islands – Menis and his atelier of young architects work both locally and internationally. His technique of designing with physical models was refreshing. And his video showing the making of a concrete ring suggested a hands-on process of creation capable of being scaled up. His architecture unashamedly celebrated brutalist forms, though some with a softer edge, such as his green-walled Agora Garden Tower in Taiwan. But his Holy Redeemer Church and Rafael Arozarena High School, both in Tenerife, bore the weight of material and an enormity of scale. While Menis’s Tenerife projects appear sympathetic with the rough-hewn volcanic landscape, the scale of his work and its compressive sensibility seemed to compete with a spirit of place defined also by people and culture.
The conference brought together an eclectic group of committed local, regional and international architects to interrogate the notion of “spirit of place,” to share ideas, to prod their own practices and to provoke wider discussion. On this the Spirit of Place conference was a success. Did the conference strengthen the conceit that regional architects are better able to “respond directly to the locality” than their urban counterparts? Perhaps not. We can all be seduced by the forms of a universal culture, or become obsessed with an unreflective parochialism.
If one were to suggest where “spirit of place” resides, it could be said that it is found in a practice of humility, one of asking questions and listening. During the Q&A session, Kevin Low was asked why he did not work outside Malaysia. His response was that he did not know the “language” of other places and therefore felt ill equipped to work there. On the other hand, Fernando Menis’s response to the same question was that he welcomed the opportunity to work elsewhere; he saw things that local practitioners did not. These positions will resonate with each of us. The one we choose will depend on what it is we are hearing.


















