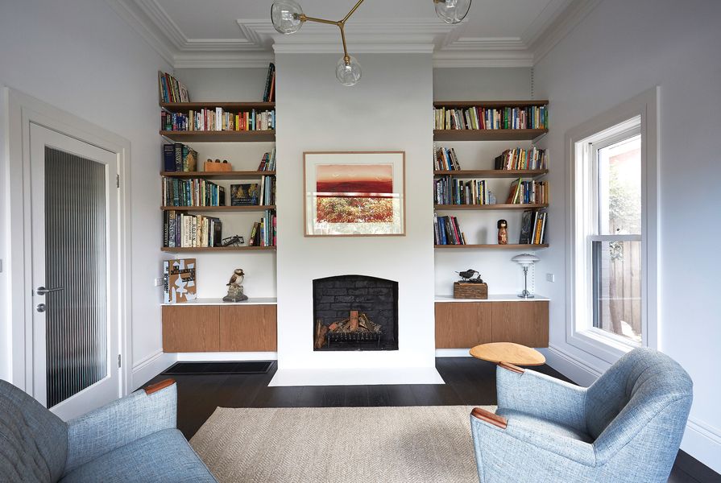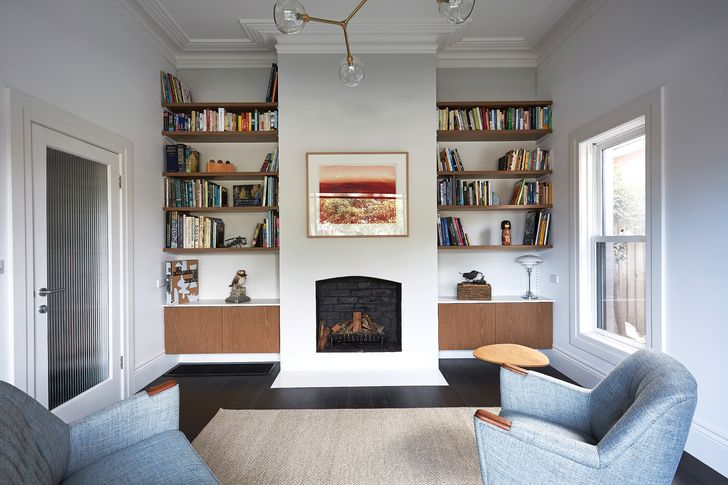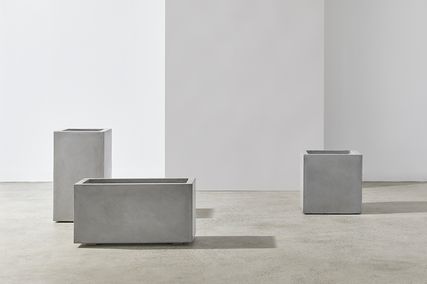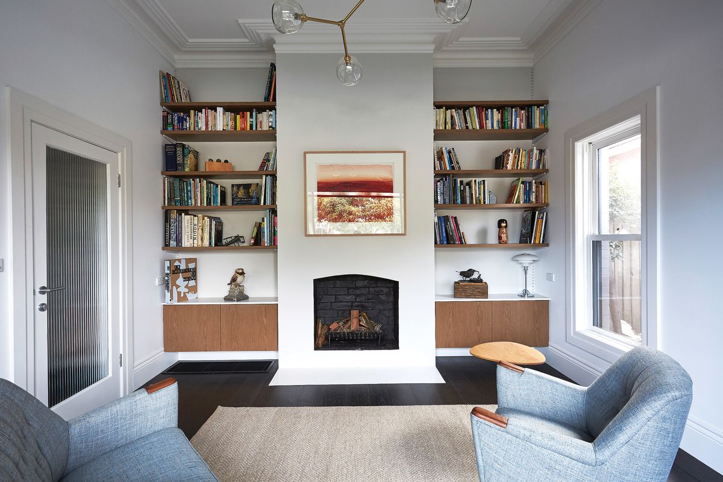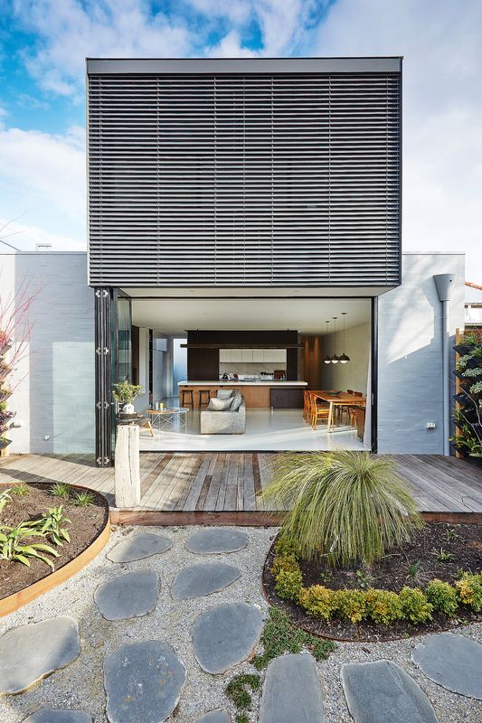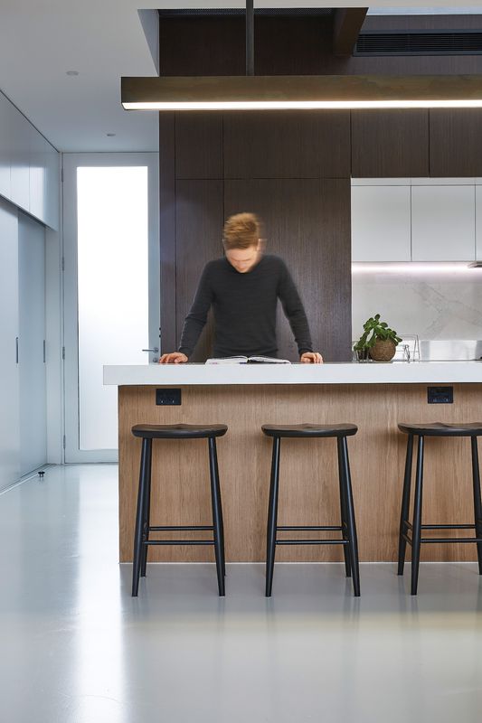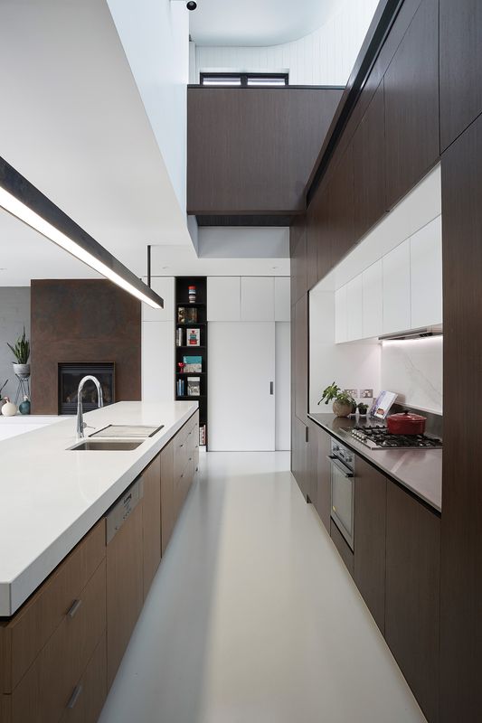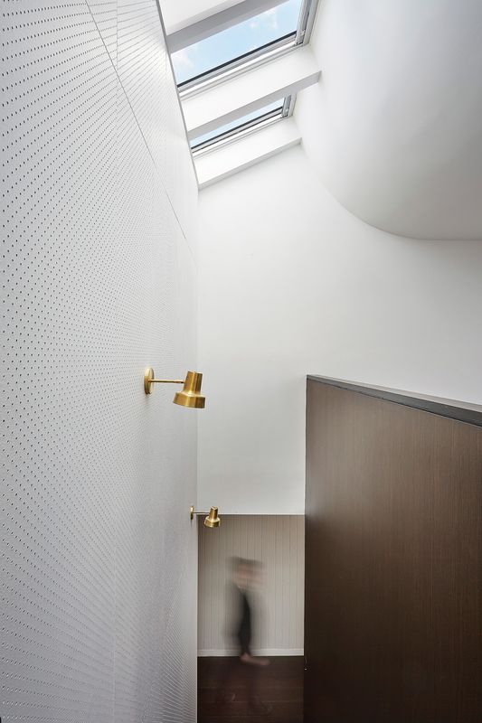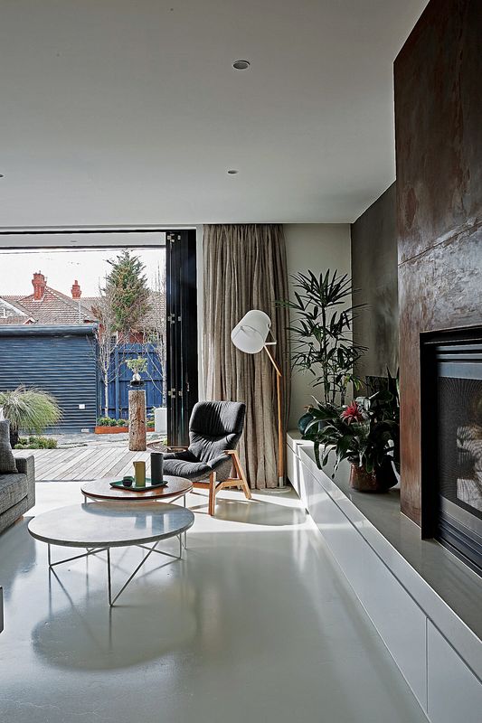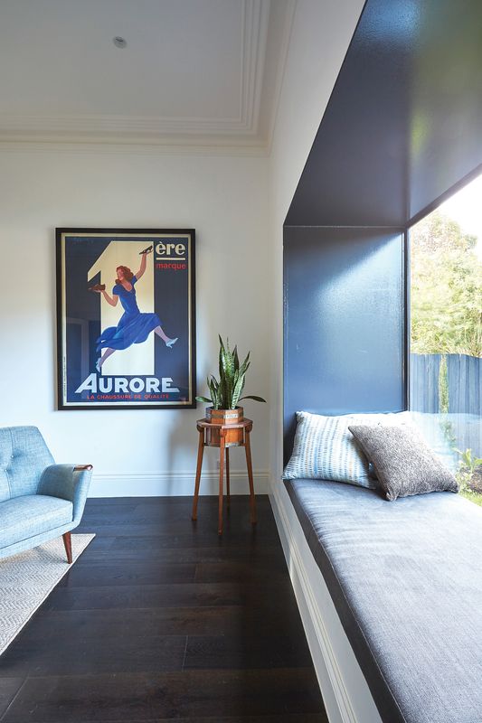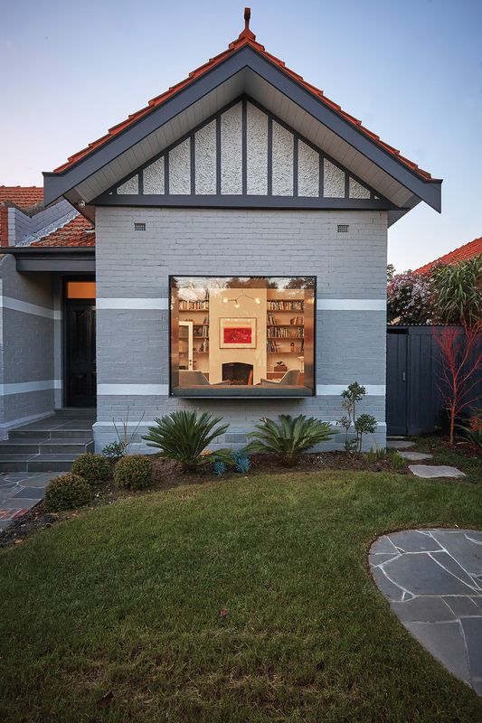House ownership is becoming increasingly unaffordable for many and emerging practice Taylor Knights has found that a growing number of clients are seeking living arrangements outside of the typical family home. The practice’s first built project explores this very concept. The alterations and additions to an existing 1920s brick Federation house in Melbourne’s St Kilda East create a residence for two generations: a young couple and the husband’s mother. By sharing the home, the couple could afford to enter the property market. Through careful planning and with much respect for the everyday experience of the spaces, Taylor Knights has created a dwelling that allows the two generations to comfortably coexist with a balanced mix of privacy and family interaction.
The louvred upstairs volume protrudes over the back deck to create a sheltered spot at the threshold between inside and out.
Image: Fraser Marsden
The steel plate-framed bay window looks inward to capture a picture of the residents’ lives, while also offering a protected spot to sit and look outward.
Image: Fraser Marsden
The plan is driven by the degree of interaction the clients felt suited their desired lifestyles. Strictly speaking, the house is not dual occupancy. It allows for both privacy and shared experiences – day-to-day interaction is facilitated with a shared front entry and shared kitchen and laundry, yet there is a distinct border delineated by a large sliding door that slices the house at its centre.
The young couple occupies the front of the house while the mother occupies the addition at the rear. The couple’s zone includes their own bathroom and their own living room connected to the front courtyard. The mother also has her own full ensuite, plus access to a study loft in the roof space of the existing house. The open-plan kitchen and living area, connected to the rear courtyard, are predominantly shared but loosely fall on the mother’s side of the house. Through mutual respect and understanding, the two households can choose to seek privacy at any time; they tend to retreat to their separate spaces in the evenings. Although designed specifically for this family, the planning could easily suit a range of household situations. Ultimately, it’s the sliding door and the second living space with visual connection to the front yard that allows for some degree of separation between the two generations. It’s these simple steps in planning that allow this pattern of living to work.
In terms of materiality, the architects needed to consider two separate aesthetic preferences. The young couple was happy to accommodate the mother’s preference for a polite, neutral palette, but also desired moments of playfulness. For the most part, materials are classic and err on the side of conservative: dark timbers, large-format grey tiles, white walls and classic white marble. Fortunately all three individuals share an appreciation for the natural quality of materials, so natural timbers, oxidized steel and exposed brickwork are used throughout. The brickwork has been laid to express its irregular, textured face. Playful elements are discreetly interspersed, such as the full-height pegboard wall along the staircase and pops of brass detailing. Rather than relying too heavily on built-in structures, the young couple has used loose furniture and artwork to inject personality into the space.
The second living room, at the front, original part of the house, features a fireplace and is lit with ample daylight. Artwork: Faye De Pasquale.
Image: Fraser Marsden
Yet the architects and the residents certainly view the material palette as being of secondary importance. For them, materiality is merely cosmetic and it is the bones of the architecture, its volumes and spatial qualities, that are of the highest importance. There’s no doubt that the real hero of the house is the double-height space over the stair, which peels open to reveal a skylight. The skylight, tipped slightly due south, hovers above to draw diffuse light into the centre of the plan. The plasterboard ceiling folds away in a curved gesture slightly reminiscent of the work of Alvar Aalto. The kitchen backs onto the stair and the joinery sits well short of the ceiling, allowing the light and spaciousness of the stair void to expand into the living and kitchen zone.
A mesh walkway offers both a grand traverse into the mother’s bedroom upstairs and a permeable surface for natural light to filter down. The skylight allows the occupants to experience fluctuations in daylight and weather patterns from the hub of the house, ensuring the experience of the internal spaces shifts throughout the year. Similarly, the bay window in the front living room has a seductive spatial quality. Detailed with a sharp steel plate holding a single pane of fixed glass, it facilitates a sense of immersion in the front courtyard without physically opening up into the public street face.
By taking a series of simple planning measures, the architects at Taylor Knights have designed a flexible family home that respects the inhabitants’ need for privacy and enclosure as well as allowing for shared experiences. The care given to the architectural volumes and the bones of the house is sure to bring delight to all three of its residents.
Products and materials
- Roofing
- Lysaght Klip-Lok in Colorbond ‘Monument’; Bradford Insulation R5 batts.
- External walls
- Stramit Monoclad in Colorbond ‘Monument’; Kingspan Kooltherm K8 cavity board.
- Internal walls
- Eveneer Woodwall panelling in ‘Ristretto’ from the Elton Group; Gunnersen Easy VJ panelling and Hardboard Pegboard, both painted.
- Windows
- Breezway Louvre Windows louvres with slimline handles, powdercoated in black; Velux skylight; bay window in 10-mm raw steel with Dulux Ferrodor paint finish, custom-made by Taylor Knights.
- Doors
- Architectural Window Systems Architectural Series 411 windows, powdercoated in black; Brio pleated screen; Designer Doorware Kali handles in satin chrome.
- Flooring
- American oak from Harper and Sandilands; Biosan Ultra white floor paint.
- Lighting
- Downlights from Lighting Partners Australia; pendants and wall lights by Allied Maker; custom pendant by Taylor Knights.
- Kitchen
- AEG oven and cooktop; Qasair rangehood; Miele dishwasher; Fisher and Paykel fridge; Abey Quadro Hi-Tech mixer; Caesarstone benchtop; brushed stainless steel benchtop; cupboards in Eveneer ‘Ristretto’ from the Elton Group.
- Bathroom
- Roca Diverta basin; Caroma Metro toilet; Kado Lux bath; Perini tiles; Posh Solus shaving mirror from Reece.
- Heating and cooling
- Jetmaster Heat and Glo gas fire; Daikin reverse-cycle airconditioning; Maxim motorized venetian blind.
- External elements
- Round pavers in bluestone from Edwards Slate and Stone; grey ironbark timber decking.
Credits
- Project
- St Kilda East House
- Architect
- Taylor Knights
Melbourne, Vic, Australia
- Project Team
- Peter Knights, James Taylor
- Consultants
-
Builder
Shepherd Builders
Engineer R. Bliem and Associates
Landscape design Andrew Plymin
Landscaper Core Landscapes
- Site Details
-
Location
Melbourne,
Vic,
Australia
Site type Suburban
- Project Details
-
Status
Built
Completion date 2015
Category Residential
Type New houses
Source
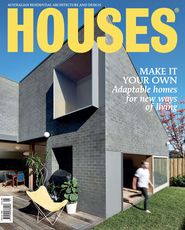
Project
Published online: 27 Oct 2016
Words:
Ella Leoncio
Images:
Fraser Marsden
Issue
Houses, February 2016

