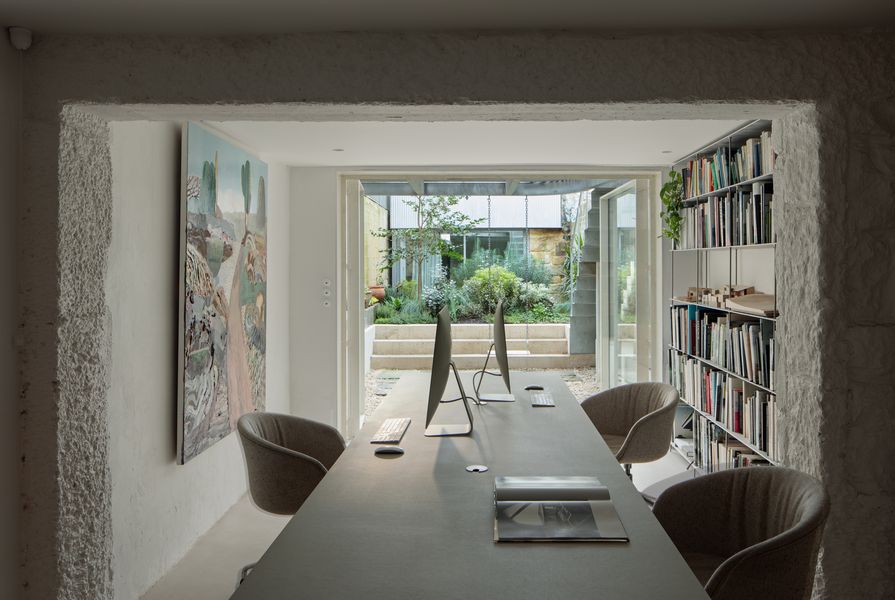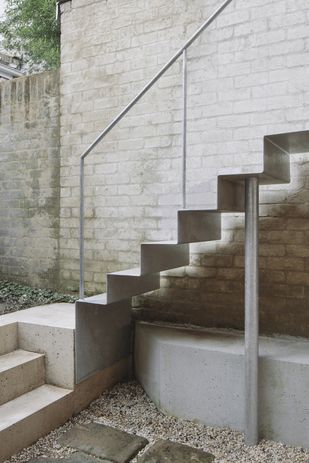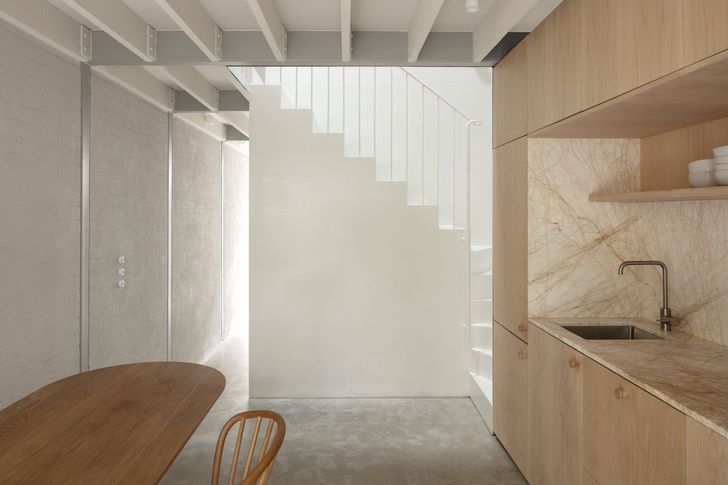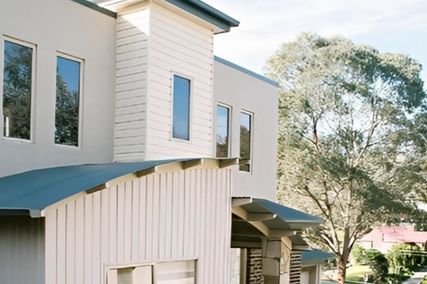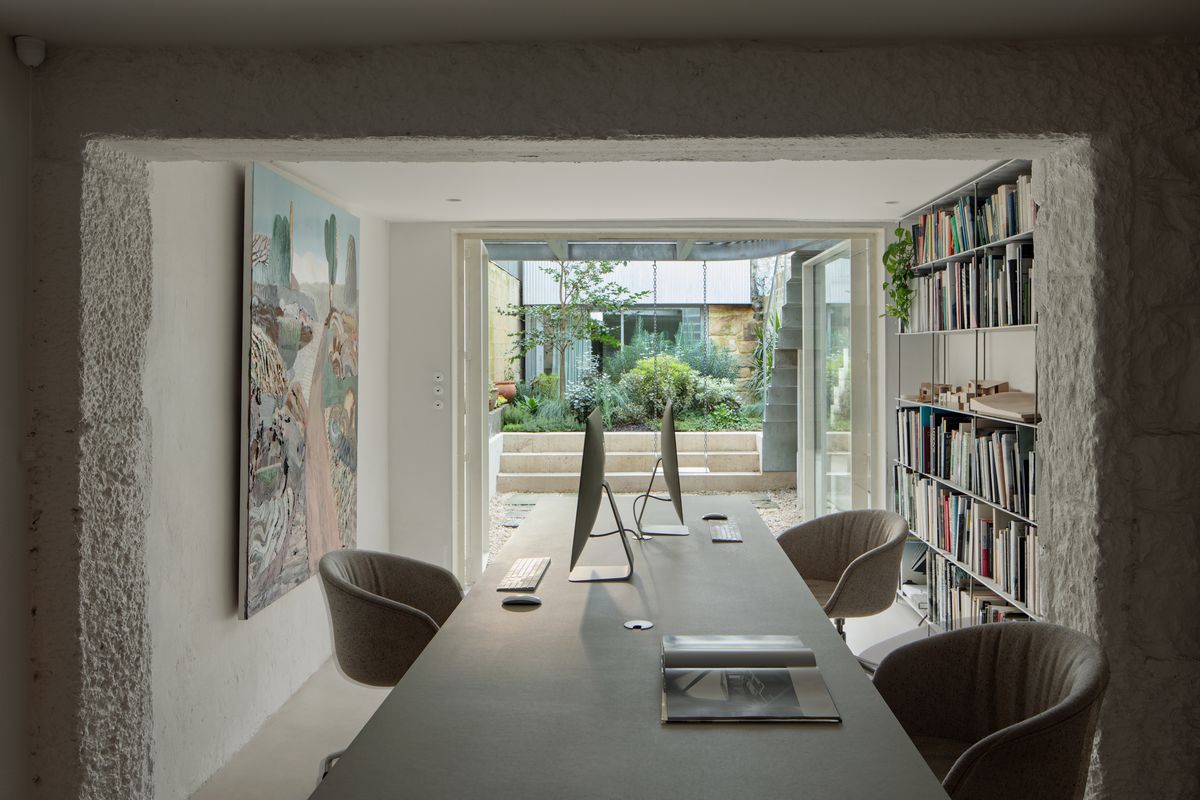Every architecture project has to grapple with the inherent constraints and opportunities of the given site. The unique mix of each of these, combined with the client brief, creates the mould in which the design can be formed. When architects Jemima Retallack and Mitchell Thompson found a narrow, dilapidated, heritage-listed sandstone house in the City of Sydney, the opportunity they saw greatly outweighed the long list of inherent constraints. They took on the ambitious challenge of the site, and commenced a project in which they would be architect, client and builder.
The Darlinghurst site has been transformed into a pair of dwellings that are now a mixed-use, multigenerational home. The original 1830s sandstone house, aptly called Stone House, has been adapted into a two-bedroom house for Jemima, Mitchell and their two children, and a ground-floor studio for their practice, Retallack Thompson. An all-new rear-lane addition – Steel House – is constructed of plate steel and is a precise counterpoint to its solid and craggy sandstone companion. The smaller of the two siblings, Steel House provides short-stay accommodation for extended family.
Plate steel has been pushed to its thinnest in the floating stair down to the garden.
Image: Benjamin Hosking
The adaptation of the heritage sandstone home, with its imperfect, wobbly walls on a site that is just 3.8 metres wide, provided the greatest challenge for the design. Mitchell describes the process as one of “negotiating with the existing building and its irregular sandstone blocks.” Despite these immoveable components, Jemima and Mitchell have been able to imbue small moments of spatial interest into the home, such as an informal children’s play space high in the attic, skylight scoops and high-level wall openings between the bedrooms and bathroom.
It is often said that the design of an architect’s own home provides an opportunity for experimentation, untethered to the obligations of the architect-client relationship. Here, where Jemima and Mitchell have also acted as builders, it has been a chance to prototype, test and learn more intimately about the building process. In Stone House, the insertion of new steel elements – stairs, platforms and impressively thin steel-framed windows – reveal Retallack Thompson’s interest in precision, in minimizing necessary structure and in the elimination of surface adornment, preferring instead to leave materials in their raw state in order to show their inherent qualities and capabilities.
There are two internal stairs in Stone House: the original stairs, which connect the first and second floors, and a new stair, which connects to the ground-floor studio. The latter displays the precision achieved when working with metal, and leads visitors from the front door through an excavation in the ground to the workspace below. Although having stairs in two different locations is not the most efficient use of space – an immensely valuable commodity on a narrow site such as this – the design move offers much more to the project than efficient circulation alone. Two stairs separate public and private uses. Not only is the studio separated from the residence through its location on a different floor, it also has its own access point, via a stair with a distinct material expression. The use of this different stair therefore signifies, both spatially and emotionally, the transition from home to work.
Necessary structure is reduced on the narrow site in order to maximize internal volume and vertical space.
Image: Benjamin Hosking
A small yet sophisticated garden provides valuable spatial and visual separation between the laneway addition and the main home. A change in level ensures the right balance of connection and separation so that each home’s outdoor areas can be used independently without diminishing the overall experience and full depth of the outdoor space. In the garden, the use of off-form concrete mouldings for the planter boxes demonstrates the practice’s interest in raw material expression. Corrugated formwork has provided texture, shadow and interest in an otherwise ubiquitous building material. The concrete wrinkles echo the corrugated cladding of Steel House, connecting the landscape design to the materiality of the laneway addition.
At the rear of the site, the all-new Steel House is a sharp contrast to the main dwelling. Its cladding initially looks like corrugated metal sheets, but the structure is in fact wrapped in slender panels of sanded aluminium, angled and closely aligned. Its east and west elevations are each punctured with a pop-out window box. The precise and narrow spacing of the angled segments provides a singular, minimal and coherent facade, but one with depth and texture that seems to hold the light.
The interiors of Steel House are more refined and detailed than those of Stone House. Slimline edges and uniform surfaces minimize structure and maximize volume, countering the heft of sandstone in Stone House. Plate steel has been pushed to its thinnest, the collaboration between designer and fabricator finding the balance between architectural ambition and material capability.
Stone House/Steel House represents a brave approach by young and talented architects to harness constraints as opportunities. Retallack Thompson has pursued rigour and experimentation in equal measure, in a process that has tested them and the elements of the building itself. It was an ambitious challenge, rightly accepted by these skilled architects, and one that has rewarded them.
Products and materials
- External walls
- Sanded aluminium cladding
- Internal walls
- Site-painted steelwork; bagged brick painted with Murobond Murowash finish
- Windows
- Jansen
- Doors
- Sliding doors by Award Architectural Aluminium
- Flooring
- Burnished concrete in ‘Off-White’; solid strip flooring in ‘Tallowwood’ and ‘Grey Ironbark’
- Lighting
- Flos Mini Glo Ball; Lampe de Marseille; Tovo trimless downlights and can lights
- Kitchen
- Zaragoza stone from Artedomus; rock maple veneer
- Bathroom
- Rogerseller tapware in ‘Brushed Nickel’; Di Lorenzo porcelain tiles; Winckelmans mosaics from Olde English Tiles
- External elements
- Concrete in ‘Off-White’; Cowra Gold river pebbles from BC Sands
Credits
- Project
- Steel House/Stone House
- Architect
- Retallack Thompson
Sydney, NSW, Australia
- Project Team
- Mitchell Thompson, Jemima Retallack
- Consultants
-
Builder
Owner builder
Engineer Cantilever
Landscaping Retallack Thompson
- Aboriginal Nation
- Steel House/Stone House is built on the land of the Gadigal people of the Eora nation.
- Site Details
-
Location
Sydney,
NSW,
Australia
Site type Urban
Site area 120 m2
Building area 158 m2
- Project Details
-
Status
Unbuilt
Completion date 2021
Design, documentation 6 months
Construction 9 months
Category Residential
Type Alts and adds
Source
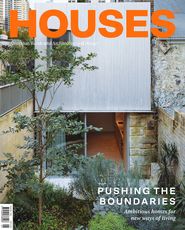
Project
Published online: 24 Feb 2023
Words:
Ben Peake
Images:
Benjamin Hosking
Issue
Houses, February 2023

