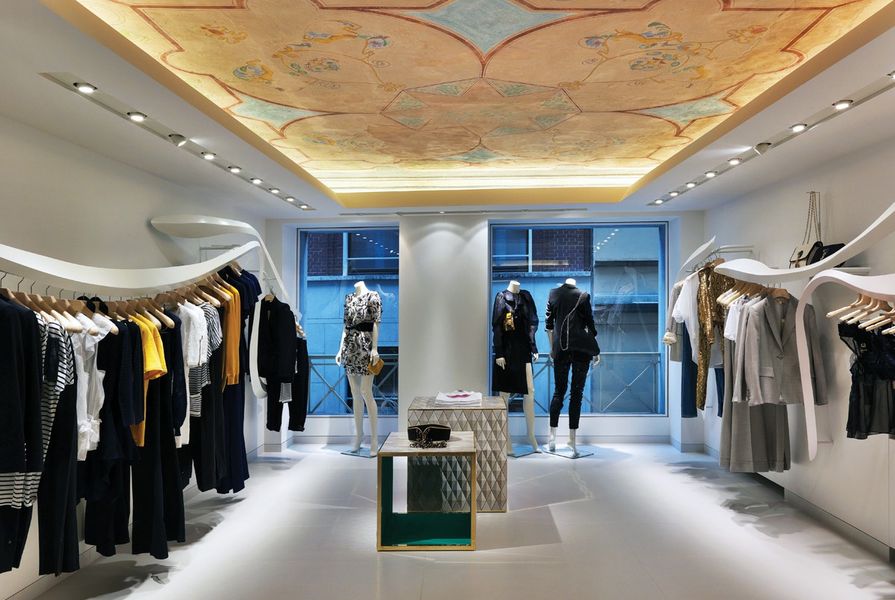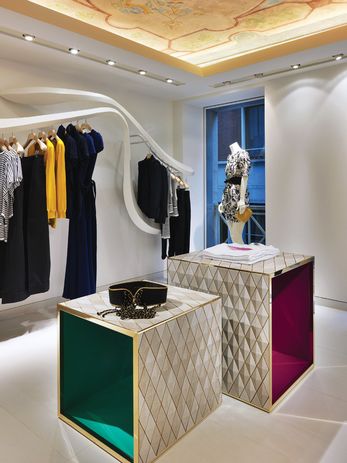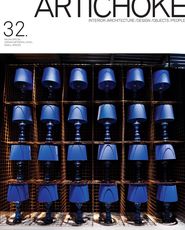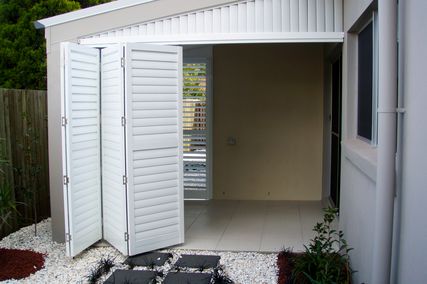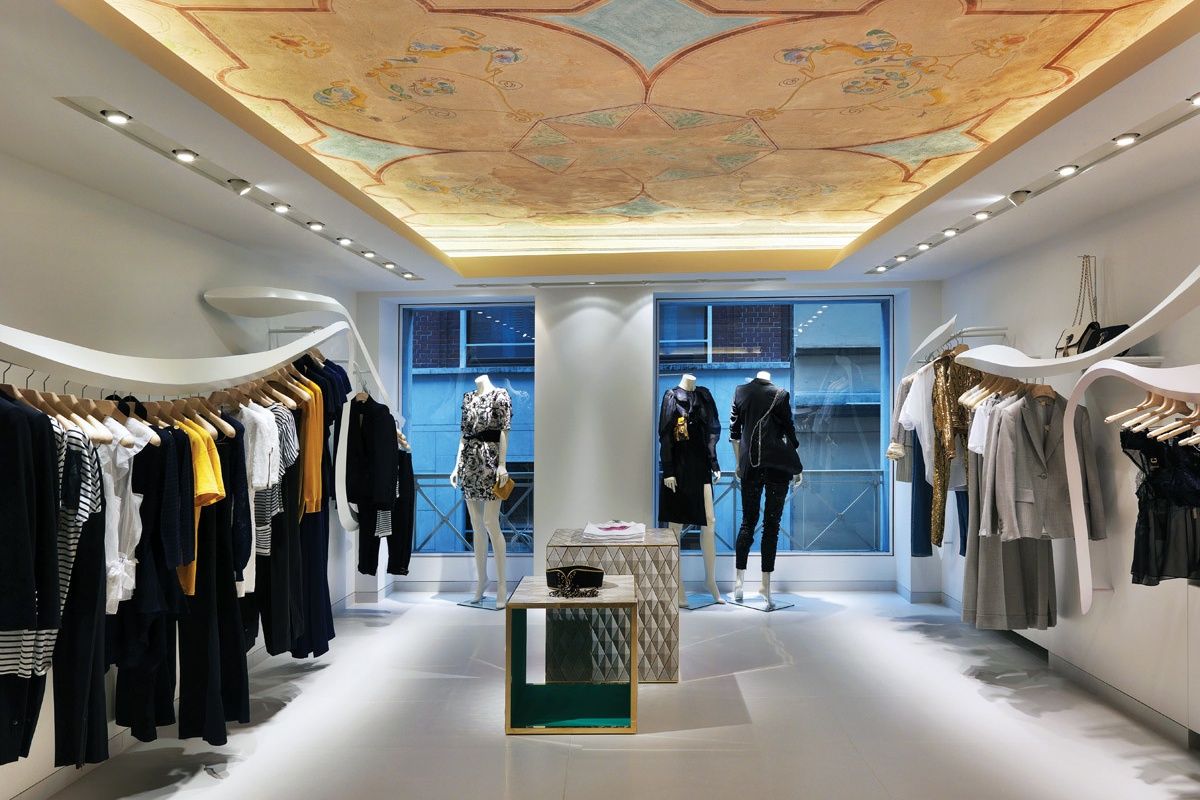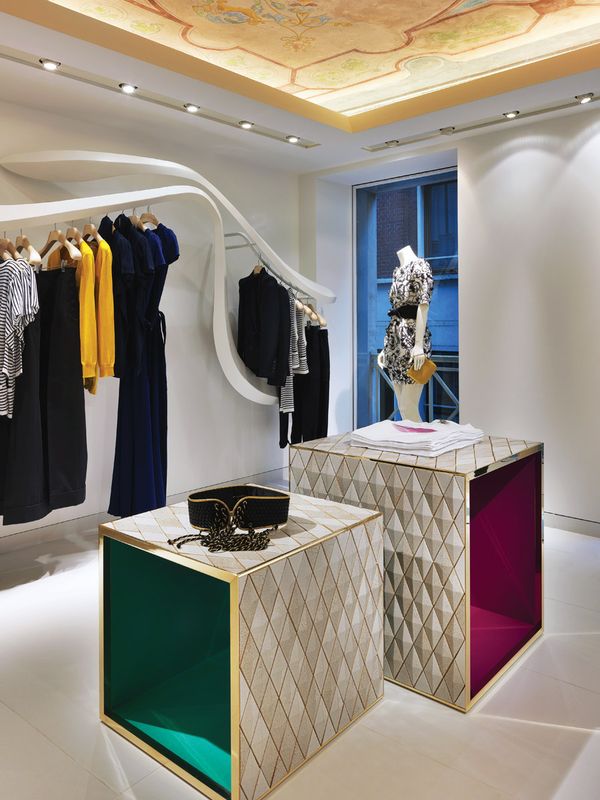Situated in a traditional Milanese courtyard, the new Stella McCartney flagship store, designed by London-based APA Architects, extends over two levels with bespoke parquet flooring, sculptural hangers and an original ceiling fresco as key elements within the space.
As you walk into the store on the ground level, the most striking element of the interior is a geometric zigzag-patterned floor in modulating tones of white, maroon and olive green. On closer inspection, it becomes clear that the floor is not made of carpet or vinyl – this is an oak parquet floor.
Bespoke ceramic tiled display plinths with internal coloured felt edged in brass.
Image: Andrea Martiradonna
It is a limited-edition bespoke piece named Wall to Wall, realized by London-based Israeli designers Shay Alkalay and Yael Mer for Established & Sons (Stella McCartney’s husband is Established & Sons CEO Alasdhair Willis). Each version of Wall to Wall is designed specifically for a space, made from individually stained pieces of oiled oak herringbone. Reinventing outmoded parquet, Alkalay and Mer were interested in the intersection between textiles and flooring, with the pattern mimicking the tightly woven forms of a knitted garment.
To balance the pattern on the floor, APA has kept the rest of the ground-floor interior minimal, with the exception of sculptural brass wall pieces used as hangers for the clothes. Effectively hiding the rails and coathangers, these shapes move in gentle curves along the walls, some snaking into an S-shape while others form simple arcs.
Upstairs, these sculptural hangers are in white powdercoated steel, making them recede into the background and giving a sense of lightness to the space. The ceiling on this level is an original fresco which has been restored and framed at the cornices in white. Stacking furniture in felt and ceramics is used for displaying shoes and accessories.
The challenge of designing a retail interior is to create a striking space that still allows the goods on sale to be the focus. This interior plays off three features – the bespoke flooring, the sculptural racks and the original ceiling fresco. However, the fashion is still the star – the sculptural forms snake around the clothing, while floor and ceiling do not interfere with the field of vision when viewing the garments.
Credits
- Project
- Stella McCartney, Milan
- Architect
-
APA Architects
- Site Details
-
Location
Milan,
Italy
- Project Details
-
Status
Built
Category Commercial
Type Retail

