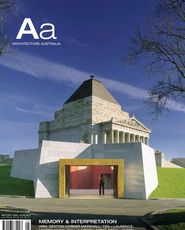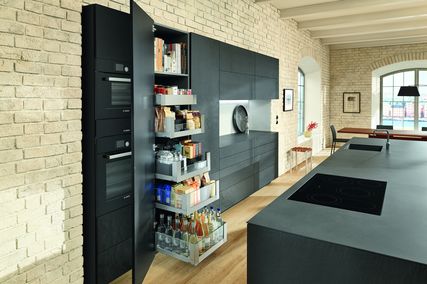REVIEW TONY STYANT-BROWNE PHOTOGRAPHY SHANNON MCGRATH
Review
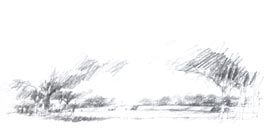
View of the Stonehenge Visitor Centre seen from the River Avon.
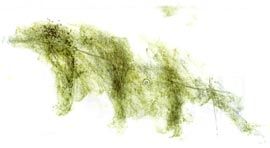
Concept sketch of the site, showing the new facility in relation to Stonehenge and the surrounding landscape.
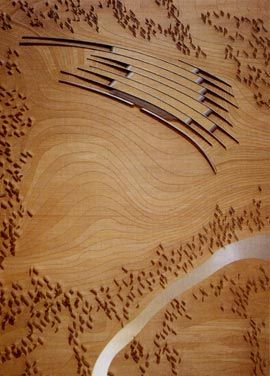
Views of the model showing the abstract striated forms of the building embedded in the landscape.
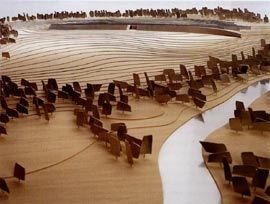
Views of the model showing the abstract striated forms of the building embedded in the landscape.
IN SEPTEMBER 2000, Denton Corker Marshall, along with 80 other architects, responded to a request for proposals in the Official Journal of the European Union for a visitor centre at Stonehenge for English Heritage. On 21 February, a shortlist of six was announced. It comprised Allford Hall Monaghan Morris, Birds Portchmouth Rossum (both UK), Denton Corker Marshall (Australia), Michael Hopkins and Partners (UK), MVRDV (Holland) and Studio Granda (Iceland). On 22 March, John Denton and Barrie Marshall, after a helicopter survey of the site, presented to the selection panel one drawing – a beautiful, evocative six-metre long site plan. The panel liked the drawing (and their pitch) and they got the job. Now design development on the project is complete; planning permission almost gained; and construction of Stage 1 (building plus partial parking) will start around June 2004.
Located on the eastern border of the world heritage area, three kilometres from the stones, the 28 hectare site on the River Avon will ultimately contain a 5,000 square metre visitor centre, parking for 1,000 cars, tour bus parking, amenities and a transit station for vehicles to carry visitors to Stonehenge. The programme includes a porch, a lobby, an exhibition area, two theatres, a transit platform, food and beverage facilities, a shop, administration and back-of-house areas. Denton Corker Marshall has organized these elements in a layered arrangement, similar to that used at Melbourne Museum.
A parable of architectural evolution could go like this: emerging from the cave, humans replicated this space with the construction of walls. In order to circulate through this enclosure (and admit light and air) they formed openings in the walls. Later, they discovered that this format could be made another way by arranging linear elements of wood or stone horizontally and vertically. Thus, the trabeated system of construction was invented. Denton Corker Marshall, in making the building from walls, has made a canny choice. Not only is the construction different from Stonehenge (thereby avoiding invidious comparison), but it is also a precursor. To render the visitor centre further subservient to the ancient monument, the architects have buried the much larger structure and limited the wall height to five metres. (Stonehenge’s tallest trilithons are 7.4 metres.)
The day journey from highway to stones and back has been carefully and poetically choreographed. Vehicles exit the A303, circle around a parking orchard as the front wall of the centre is revealed, and park. The vehicles’ occupants then walk to the centre across the face of the wall to the entrance, a spare aperture. From there, visitors progress through a set of gently curved parallel walls to the transit platform, taking in exhibits and presentations on the way. From the transit station visitors will travel underground (avoiding suburban fabric on the west side of the centre site) and emerge well into the world heritage area. Having been deposited within 300 metres of the stones, visitors will walk to the site. Returning the same way, they will leave the transit station and make their way back through food and beverage facilities, shop, lobby and porch to the parking lot. The journey has its roots in cinema, Disneyland, the English garden and la marche of the Beaux Arts.
The strategy of laying down an overall order, and deploying architectural passages within and against it, developed by the architects in earlier projects, is used again here.
Where Melbourne Museum and Denton Corker Marshall’s Federal Parliament competition entry employ an orthogonal grid, at Stonehenge a curved parallel wall parti organizes the journey. Diverse precedents for this include Kahn at Kimball (1972), Van Eyck in Arnhem (1966), Studio Works in Columbus, Ohio (1976), Stirling’s Team X Village Project (1955), and the architects’ own entry in the Federation Square Competition (1997). At Stonehenge, the strategy is not only formally eloquent it also punctuates a progression from the everyday to the numinous experience of the stone circle itself.
A section through the building parallel to the walls reveals an attenuated tube of space lit at both ends where the ground plane slopes up to join natural grade. The sod roof terminates in a characteristic Denton Corker Marshall knife-edge. A perpendicular section shows a set of six typical bays and an entrance bay roofed with a glazed, metalfinned pergola. The front wall is thicker than the others (1.4 metres), canted and warped.
The other metal-clad, 825 millimetre thick walls, like Kahn’s servant spaces, house the building’s systems and extend 600 millimetres above the ground plane. Light is admitted from ceiling slots, caught in a parabolic reflector and washed down each face of the wall like the Kimball but at the edge, not the centre of the bay). Apart from a subtle rearrangement of the contours (reminiscent of an ancient barrow) the only trace of the structure visible from side or rear is the set of curved walls – less a conventional building and more a landform. This is design at its most powerful: where, using a leverage principle, a few calculated moves structure the solution of the myriad architectural problems that occur in any building. In the best work, the base concept orders both the architectural space and the design process itself. Serial repetition of spatial tubes, while powerful, could become monotonous, though. Opportunity for introducing spatial variety lies in the detailed design – the choreography of openings, circulation patterns and making of multi-bay spaces.
When the Visitor Centre is complete, two complementary structures will communicate across millennia and over the vast space of Salisbury Plain. One prehistoric, the other contemporary; one of columns and beams, the other of walls; one above the earth, one of the earth; but both significant pieces of architecture expressive of their epoch. The remarkable thing about this project, though, is that all the seeds of the concept can be discerned in that very first esquisse presented to the selection panel.
TONY STYANT-BROWNE IS A DIRECTOR OF ANTHONY STYANT-BROWNE: ARCHITECT.
Project Credits
STONEHENGE VISITOR CENTRE, COUNTESS EAST
Architect Denton Corker Marshall.
Structural, civil and transport engineers Anthony Hunt Associates with Colin Buchanan and Partners.
Building services engineers Norman Disney and Young. Landscape architects and planning advisors Chris Blanford Associates. Quantity surveyors Davis Langdon and Everest, Mott Green and Wall (Engineering Services). Interpretation masterplanner AEA Consulting. Client English Heritage. Client’s project manager Gardiner and Theobald Planning Supervision. Market and business consultant Locum Destination Consulting Group. Visitor flow/operations consultant Grant Leisure Group.

