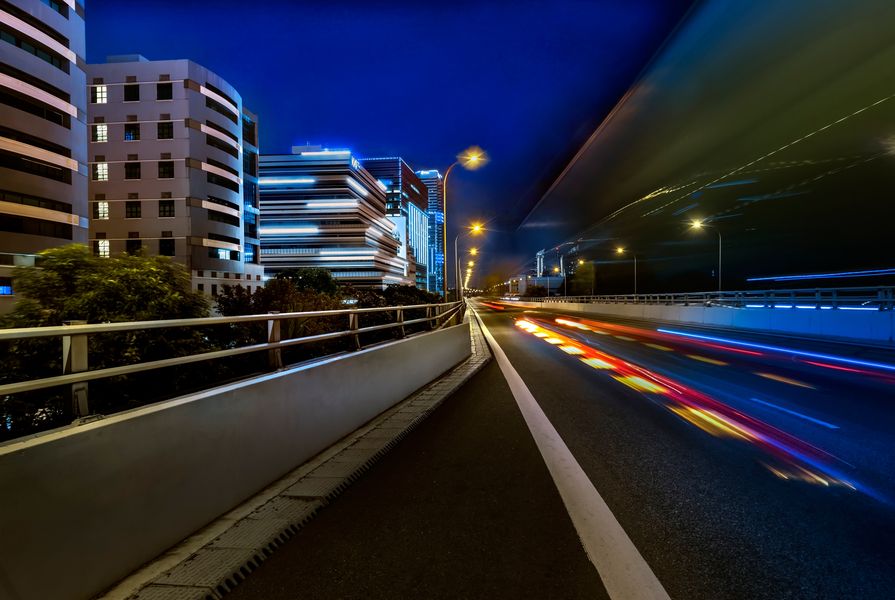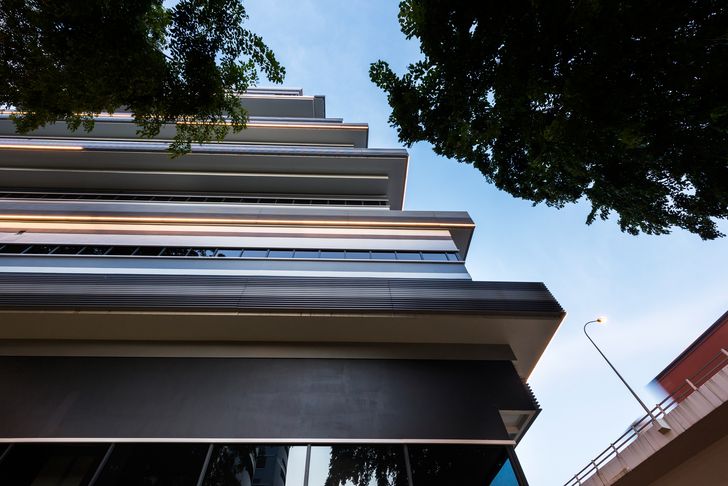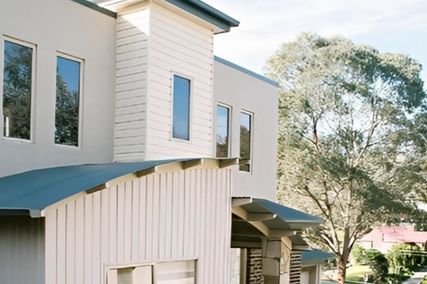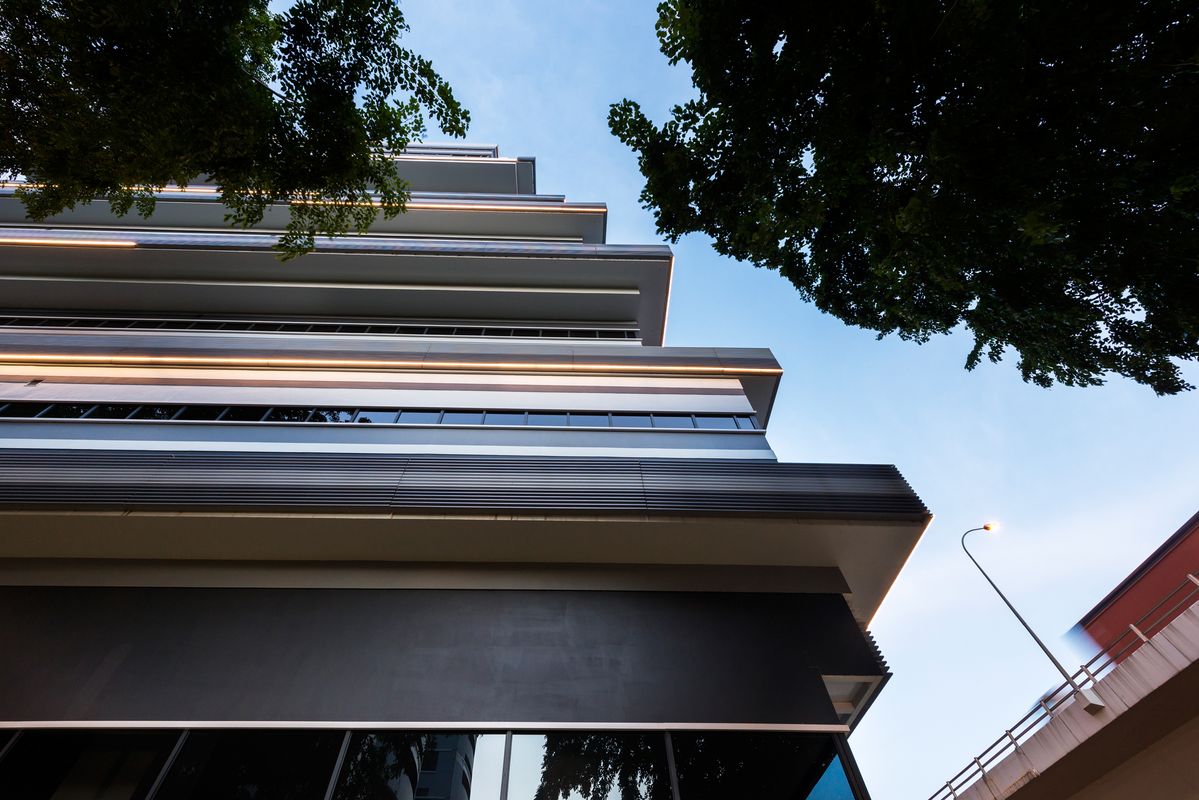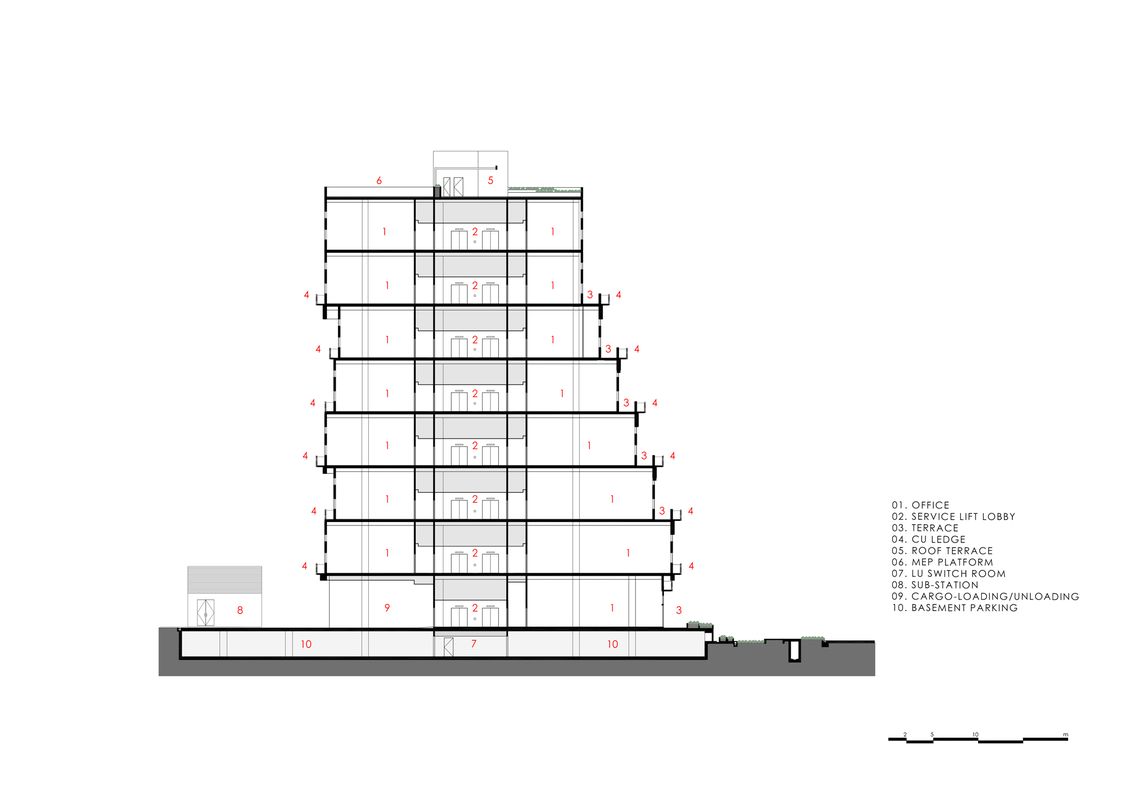Singapore-based practice Ministry of Design has used bold, graphic stripes to create a distinctive commercial office building for the island city’s emerging creative class.
The project, dubbed 100PP after its location in Pasir Panjang on the south coast of the island, is designed as a creative epicentre within a rejuvenated light industrial area on the city fringe.
The facade comprises windows, balconies and air-conditioning ledges, which are unified with horizontal stripes.
Image: Courtesy Ministry of Design
The striations of the eight-storey building are designed in response to its highway-side location. Like a contemporary ziggurat, the building’s multi-layered facade steps away from the highway as the building rises. On its opposite side, the building enjoys sea views of the Singapore Strait.
This stepped form creates a series of stacked platforms that give the building a dynamic appearance, which is further reinforced by a series of horizontal stripes blurring the distinction between the facade elements – balconies, windows and air-conditioning ledges.
The interior of the building evokes an industrial aesthetic through its use of high ceilings, grey tones, feature lighting materials and environmental graphics.
The office interior uses grey tones, feature lighting and high ceilings to evoke an industrial aesthetic.
Image: Courtesy Ministry of Design
The soft and hard landscaping elements also mirror the stripes of the building.
100PP by Ministry of Design is a finalist in the 2015 World Architecture Festival Awards, Office – Complete Buildings category.
Ministry of Design’s design director Colin Seah will discuss the changing nature of the contemporary workplace as a keynote speaker at the 2015 Work Place / Work Life conference, 18 August 2015 at Eternity Playhouse in Sydney. Download full program here and buy tickets here.

