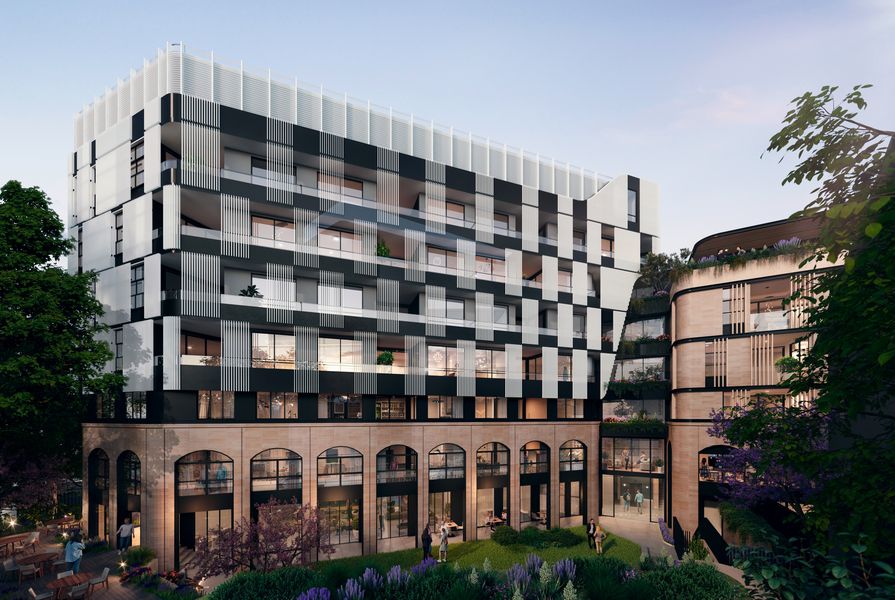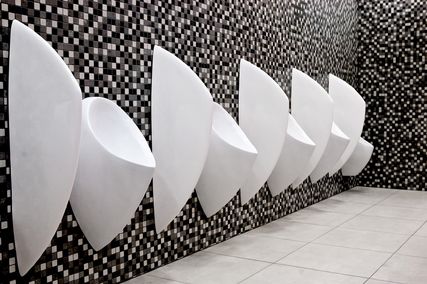Plus Architecture has prepared designs for a major redevelopment of the John Chapman House accommodation at Moore Theological College in Sydney.
The $33 million project at 1-3 Carillon Avenue, Camperdown would see the demolition of the existing two-storey eastern wing buildings to make way for new building, spilt into five- and eight-storey sections.
It would house 113 student accommodation beds within 103 rooms (74 single studios, of which seven would be accessible; 24 one-bedroom rooms; and five three-bedroom rooms).
The 1880s western wing of John Chapman House would be retained.
In planning documents, Plus Architecture describes how the design seeks to deliver an appropriate scale, built form and density that responds to the surrounding site context and contributes to Moore College and the precinct.
John Chapman House redevelopment by Plus Architecture.
“This is further emphasized by interpreting its relationship with the local character and establishing a proposal that compliments its surroundings and reduces scale and bulk through a selection of materiality and detailing,” the architects state.
The eight-storey built scale sits towards the east of the site, responding to adjacent seven- to eight-storey built forms and reinforcing the gateway corner of this intersection. As the building wraps around towards the south the built scale reduces to five storeys to transition down to the established two-three storey scale along Carillon Avenue.
“This project is designed with clear expression of the urban response in relation to the corner relationship with adjacent buildings and the heritage character and green settings towards the north and west and the details and materiality reinforces this concept,” state the architects. “The expression around the human scale and the experience it creates when passing by and walking through the ground plane is further emphasized through the architecture of space and the arch expression and openings composes an environment that is open, activated and programmed from both the public domain and internal community.”
The landscape proposal, developed by Turf, integrates architecture and landscape into a sympathetic. The surrounding landscape is drawn into the site, helping to define and soften the built form, while the rooftop terraces provide generous landscaped areas with plants and trees.
A development application for the project is on public exhibit until 12 November.




















