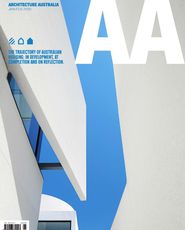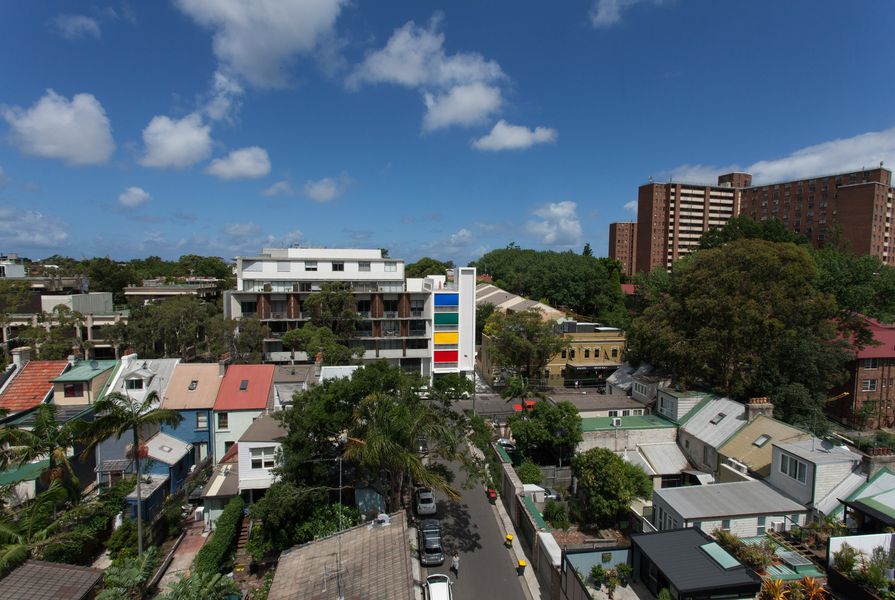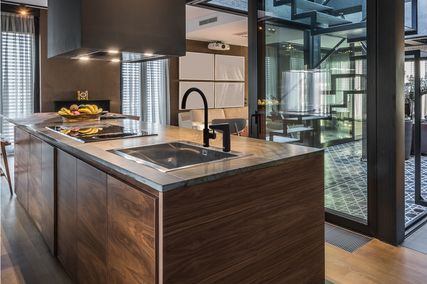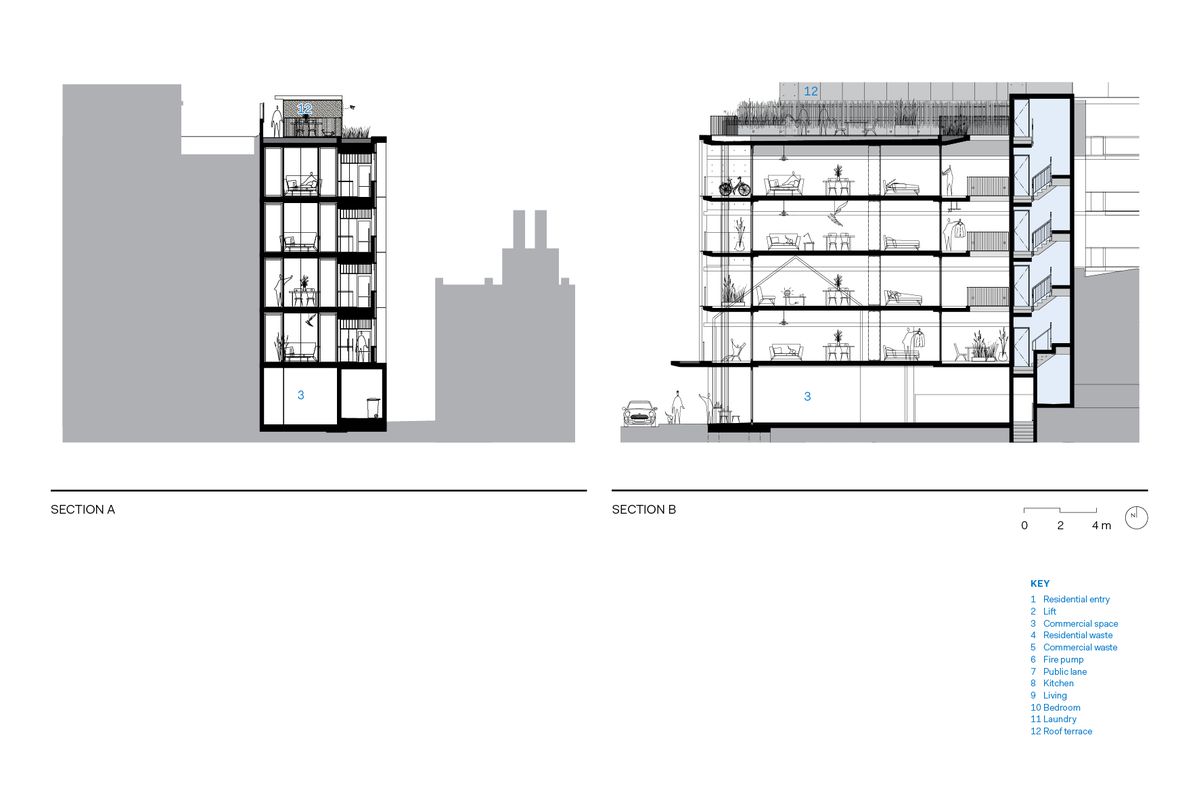What’s so special about Studios 54?” is a question I am often asked as a jury chair of the Australian Institute of Architects’ NSW Architecture Awards. It is a mixed-use building that contains a commercial space on street level and four one-bedroom apartments above, but the site area is just 126 square metres. Sandwiched between an apartment building to the north and a narrow service lane to the south, this project by Hill Thalis Architecture and Urban Projects appears anything but small.
From the street it presents as a simple but cheerful infill residential development, but this project represents much more than that. Studios 54 makes a clear statement about urban living and neighbourliness, beyond code compliance. It is a template for demonstrating the relevance of remnant sites within an urban context.
Many planning documents have controls to encourage smaller sites to amalgamate – often in the way of incentives for density or height or both. This is usually on the basis that development and residential layout can be more efficient on a larger site. The rationale is generally driven by two factors: the built form that is created by standardized setbacks and ideas about how a residential building is located on a site, and the geometry of cars. Building code and fire regulations do little to assist with preserving these smaller sites. Little regard is given to the final outcome, the loss of the “fine grain” and of diversity of housing type and scale. The urban grain becomes dehumanized. There is a need here for a legacy subdivision pattern that combines and juxtaposes the small and the large.
Studios 54 demonstrates – and in an exceptional way – what is possible on a site that many would consider unsuitable for viable economic development.
Studios 54 is situated on a remnant site within an urban context, with an existing apartment building to its north and a laneway to its south.
Image: Alexander Rink and Aaron Murray
The project employs a deceptively simple zoned plan, which unexpectedly designates the services (the lift and other ancillary spaces) instead of the open-plan areas to the more open southern alignment. This strategy brings abundant light and air into all rooms. Each apartment has a bank of service pods on the southern facade, framing a long, open-plan space that runs from the front to the rear. This flexible plan offers a number of possibilities for occupation and would happily accommodate residential, home office and/or commercial uses. There is ample sunlight and ventilation to all apartments, despite the heavily constrained urban context.
A second unorthodox strategy locates an open lift lobby off the main balconies at the building’s face, separating it from the fire stair at the back. The rear balcony of each apartment provides access to the fire stair, the stair tower’s considered location preserving outlook within current and future contexts. Homecoming is celebrated by each unit’s individual lift lobby and each floor’s distinctive colouring within the otherwise neutral but textured white frame of the building.
The coloured blinds on the facade offer a cheerful gesture to the dense inner-urban neighbourhood.
Image: Brett Boardman
In an urban analysis, the building exactly matches the parapet of the fine contemporary apartment building at its northern alignment, while the service tower marks the termination of two lanes. A shop and the building’s main lobby address Waterloo Street. Hill Thalis has demonstrated extraordinary perseverance in confining to the lane frontage the necessary but prosaic fire and services areas that can often dominate such projects. The building is capped with a communal roof terrace, complete with planter beds that intermittently throw sprays of white flowers above the horizontal parapet line of the building.
Anyone with experience in buildings of this type understands the difficulties of accommodating the competing requirements of fire regulation and separation, street activation, ventilation and access to daylight. This is especially true on such a small site – the project was designed down to the millimetre – and different plans were tested for efficiency and amenity. The simplicity and purity of the “served versus service areas” arrangement gives an impression of ease; the hours spent on refinement and coordination are masked by the beauty of the plan.
The exterior is simple in its expression: rendered walls and a combination of matt and glossy ceramic tiles. Adjustable external blinds moderate the internal environment, while the different colours on each level give strong character and identity to each apartment.
Each floor’s distinctive colouring gives character and identity to the individual apartments.
Image: Brett Boardman
A substation conversion by Hill Thalis in 2005 began the relationship with their client, on a site in Surry Hills that was even smaller than this. The client is a builder and developer and, as in many ongoing relationships that architects have with clients, the search for the site was conducted in partnership with Philip Thalis and Laura Harding. Prior to purchase they tested different yield, amenity and built form layouts – an important step to prevent your clients making costly mistakes. The current site was found and a development application lodged in 2007. An important criterion was the laneway at the side that would assist with the pragmatics of fire egress. However, the Global Financial Crisis of 2008 and competing development priorities of the client saw the project put on hold. Two variations were made in the planning scheme and five amendments were made to the building code.
The experience and maturity of the architects were demonstrated in the way the project was delivered. Stories of construction on site are not those of an artisan at work, but more consistent with a family building company fitting the project in around other commissions, with the patriarch providing the odd bit of quality assurance. Finishes and details were chosen that allowed room for error. Internally this is celebrated in the rawness of the exposed concrete ceiling.
The project has become a prototype for fine-grain architecture – proof that small sites can deliver great things in a city where very often the planning process is focused on encouraging the big solution. This project demonstrates how even very small sites can be used inventively to make the city richer and more diverse. As for the coloured blinds on the facade, sometimes a building just needs to make you smile.
Credits
- Project
- Studios 54
- Architect
- Hill Thalis Architecture + Urban Projects Pty Ltd
Surry Hills, Sydney, NSW, Australia
- Project Team
- Philip Thalis, Laura Harding
- Consultants
-
Certifier
Paul Aramini Consulting
Developer and builder Trinium Group
Heritage John Oultram Heritage and Design
Mechanical engineer ARIM Services Consulting
Planner Sara Roach Planning Services
Services engineer Viscona
Structural engineer Paul Bekker Engineering Design Buro
- Site Details
-
Location
Sydney,
NSW,
Australia
Site type Urban
- Project Details
-
Status
Built
Completion date 2014
Category Commercial, Residential
Type Apartments, Multi-residential
Source

Project
Published online: 11 May 2016
Words:
Peter Smith
Images:
Alexander Rink and Aaron Murray,
Brett Boardman,
Hill Thalis
Issue
Architecture Australia, January 2016



























