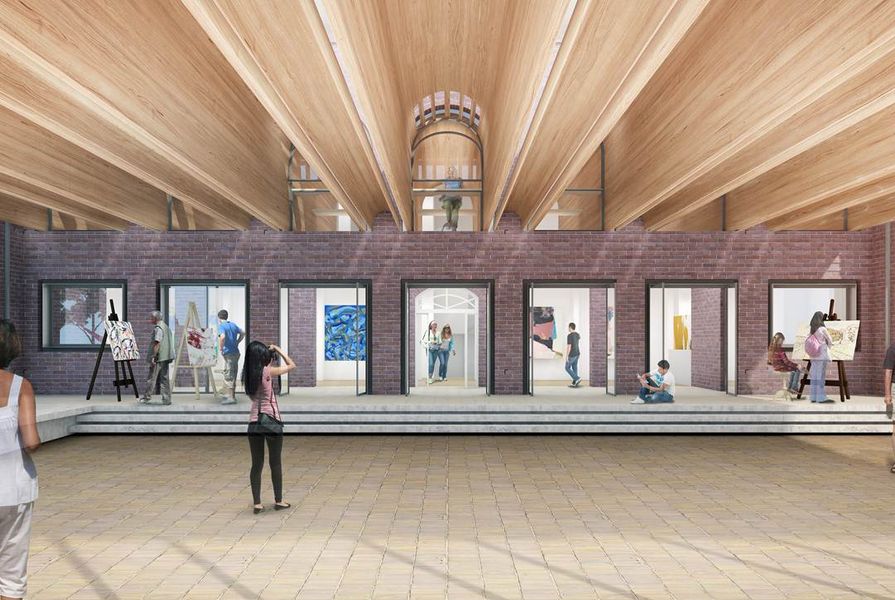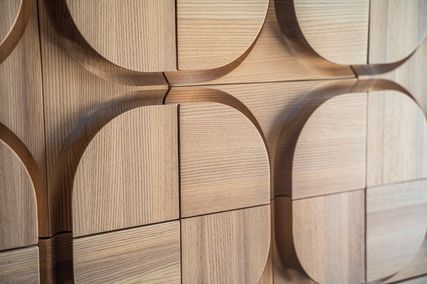In 2012, the demolition of fourteen derelict buildings on the site of the former South Sydney Hospital kick-started an $8 billion transformation of Sydney’s industrial heartland, Green Square. Two years on, the City of Sydney has unveil the latest design for the remaining heritage-listed buildings on the site.
Designed by architect Peter Stutchbury, the three-storey former nurses’ quarters will be become a creative hub with artists’ studios, workshops, galleries and community spaces.
Exterior of the proposed creative centre by Peter Stutchbury.
Central to the design is the addition of a new covered outdoor area to the existing building. Amplifying the building’s unique internal arches, a series of vaulted timber-lined arched canopies will be grafted on the building’s facade as a continuation of the architectural gesture, creating a free flowing indoor-outdoor room.
Peter Stutchbury was appointed in May 2014 for the redevelopment of the site. The proposed projects also included a new childcare centre in the former outpatients building by Fox Johnston, a storm water recycling facility in the former administration building by CHROFI and the new Matron Ruby Grant Park and children’s playground by landscape architect Craig Burton. Tranformation of the former hopital precinct is due to be completed in 2017.
The redevelopment is part of a strategy to turn 278 hectares of industrial land, just a stone’s throw from Sydney CBD, into prime real estate for more than 50,000 residents by 2030. It’s the biggest urban renewal project for the City of Sydney. In recent years, two high profile public design competitions have been undertaken for the Green Square Library and Plaza (won by Stewart Hollenstein in association with Colin Stewart Architects) and the aquatic centre (currently in its final stage).



















