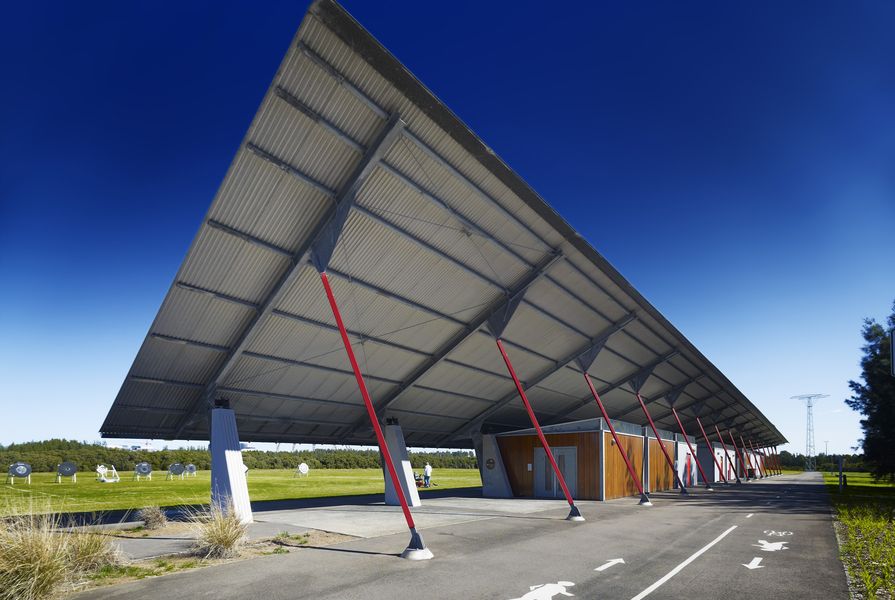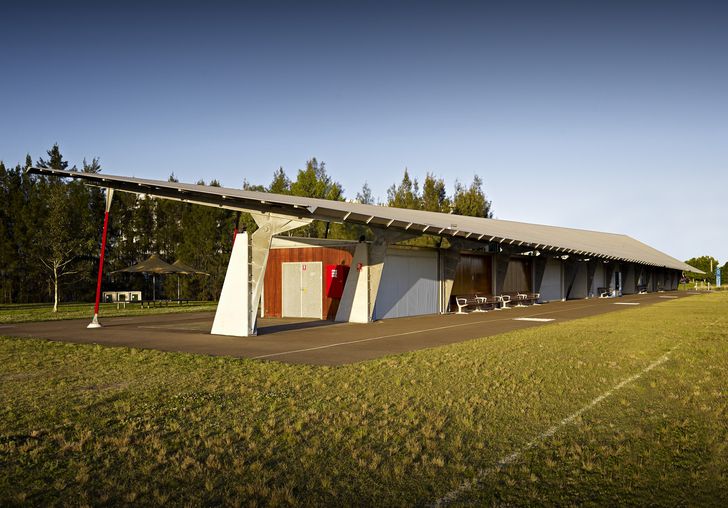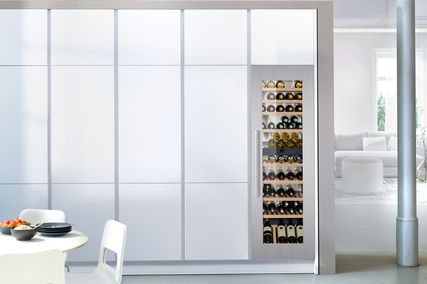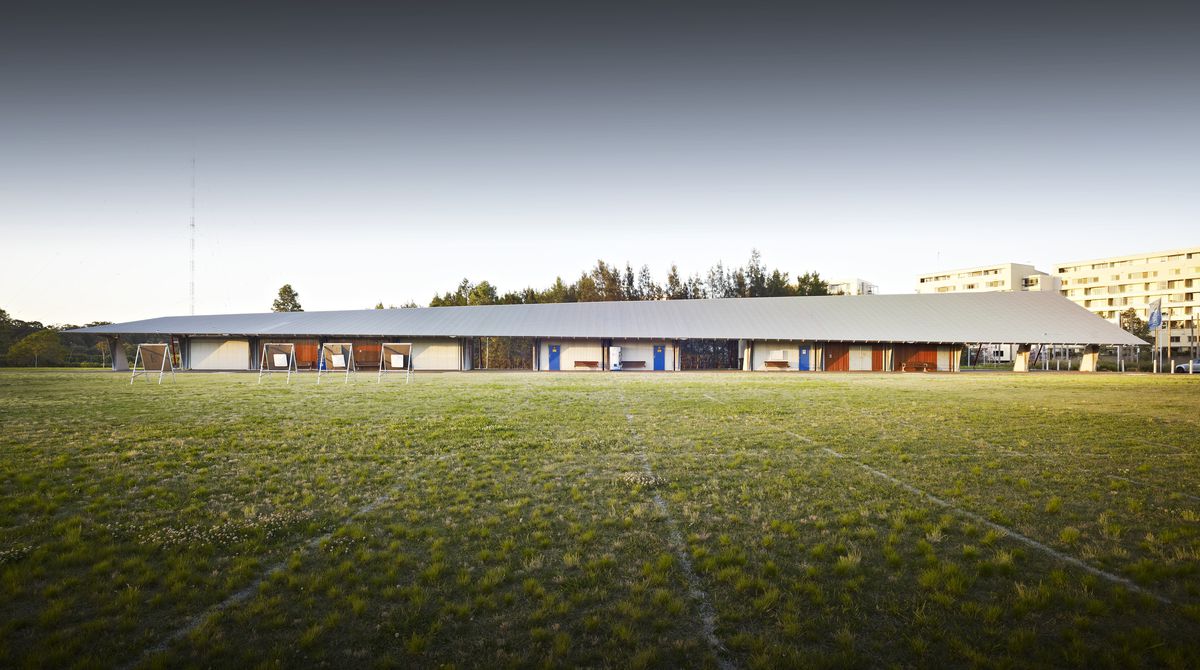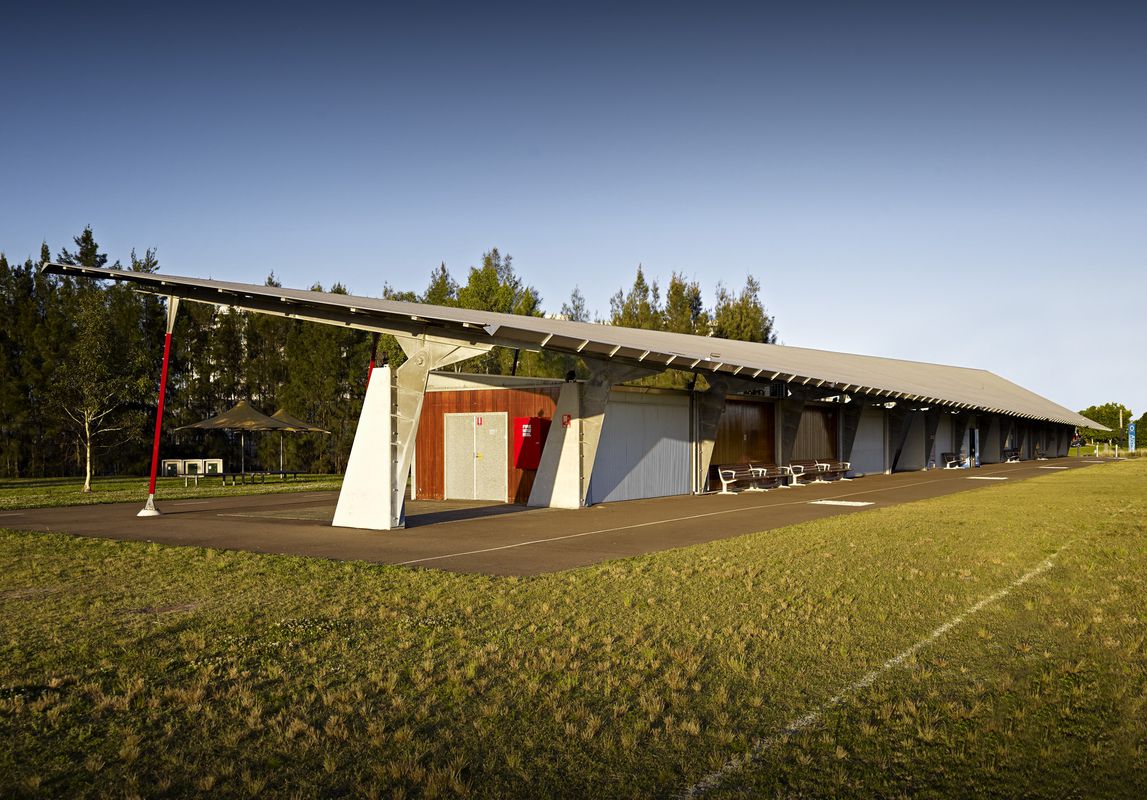To attribute “radicalism” to the work of Peter Stutchbury, as my brief required, seemed awkward. An “ism” simply doesn’t fit with Peter. Let’s drop the ism and reduce it down to “radical.”
When Peter and I first met for a job interview in 1979, he showed me a folio of fine drawings: sepia ink on buff paper. It was a “study of Aboriginal housing.” His drawings showed scruffy bits of wood, crude shelters and corrugated iron fireplaces. For years, Peter had travelled to his uncle’s farm at Cobar, 700 kilometres north-west of Sydney. Even further west he had found his inspiration, on a river bend upstream from the bridge at Wilcannia, where he had camped with Aboriginal people for his final months as a student. He turned the pages and talked about his experience with reverence. We had an extraordinary conversation that extended far into the night.
Peter refers to me as his first (and only) boss and, employed as a recent graduate, he shifted focus from the folk of Wilcannia to the practical, low-cost expectations of suburban Australia. To my dismay and excitement, Peter Stutchbury the architect began to emerge. I realized that, with Peter, nothing should be assumed. Even a window latch married first principles to the function and design of the object and relentless exploration of alternatives. How do you make a crust with a bloke like that in your office! It was heavy going for both of us, but our friendship has endured.
After two years Peter was on his way, off to Papua New Guinea to study highland longhouses and build a church. An emu egg from Cobar that had rested beside his drawing board was left beside mine.
Sydney International Archery Park, Homebush Bay, NSW, 1996–99.
Image: Michael Nicholson
One day in June 1996, we met at the Sydney Olympic Games site. Shortlisted for a project, Peter was to have an important interview that afternoon, so we walked and talked beforehand. His practice was called Stutchbury and Pape and the interview resulted in his appointment, with landscape architect Phoebe Pape, to design the Sydney International Archery Park.
I first saw the Archery Park as a tiny sketch model – paper on a cardboard base – and was captivated. The model was a long, straight, narrow blade, energized by a twist along its length, its razor edge hovering at head-height, just above the ground. Beneath the blade would be the archers’ encampment and along its length they would stand and shoot at their targets across the field.
Arrows, like javelins and bullets, are sinister because they are deadly. From ancient times the target for an archer has been an enemy or a meal. Old Jacob spoke of his son Joseph:
His enemies attack him fiercely
And pursue him with their bows and arrows.
But his bow remains steady
And his arms are made strong …1
Joseph was a champion archer, trained by Pharaoh to hit targets.
Yet archery is also romantic – the stuff of medieval tournaments at which gallantry was on display and Maid Marion was the prize. There is colour around the field, flags and banners, deep shade under the awnings and laughter among the competitors. But watch a champion draw an arrow from his quiver and take aim – and hold your breath.
Sydney International Archery Park concept sketch.
The magic in Peter’s design is in the twist of that lethal flying blade, driving the language of every element in the composition, including the wonderful primitive setting provided by the landscape architect. To my mind, it is all “just right” – but more than just right in an emotive sense; the Archery Park works, and was built on time and on budget.
Much is made of Peter’s love of the Australian landscape, its Indigenous people and his response to climate, but the Archery Park speaks of the old world to which Peter is himself indigenous, as much as the new. Its idea is as simple and radical as a bow and arrow. Free of cliché, the Archery Park is intuitive architecture of the highest order. Here, architecture literally embraces space and time.
Yes: climate.
Peter Stutchbury Architecture (PSA) was shortlisted in a worldwide design competition for a steel house at Cherepovets, an industrial city five hundred kilometres north of Moscow where winter temperatures plunge to –38° Celsius. A young architect from Sweden working in the office made sure the team understood how extreme the Russian winter could be, so the zero-energy thinking that could make midsummer bearable at Cobar was applied to midwinter Cherepovets. It had to be a radical building! The design was finalized in the Newport studio while Peter and project architect Richard Smith were heading to a deadline in Helsinki. Thanks to the internet, they handed over a memory stick with seconds to spare. It was a great team effort, and Peter had declared that if the competition was won, the whole office would visit the just-completed Wall House in Shizuoka, Japan. Word came from Helsinki: “We’re going to Japan!”
The completed steel house in Cherepovets, Russia.
Image: Peter Stutchbury
Equally radical is the setting in which Peter achieves radical outcomes. Today, PSA is a small team with one leader and an outstanding deputy, Belinda Koopman. Peter leads; he doesn’t dictate – not overtly, anyway – and he inspires loyalty. People come and go, but the consistency of product is remarkable. What individuals lack in knowledge and experience is made up in time and commitment. Peter Stutchbury Architecture is an office of mutual good faith rather than control. I realized this years ago when an exquisite house, the Kangaroo Valley Pavilion in New South Wales, was steered from Peter’s pencil sketches to completion by a student, Sacha Zehnder.
In large measure Peter’s buildings are abstractions that somehow fit the client’s brief, yet always transcend it. Of course, any creative architect will transcend his client’s brief, but with Peter the brief, albeit unspoken, includes an expectation that the building will be radically special. That is why most clients turn to Peter, although some, less discerning, turn to him because he is a “name,” which can mean a bumpy ride.
Peter has made his name as one who relentlessly drags his own ideality and actuality together as fully finished, uncompromised buildings of amazing diversity. It is unfair to attribute ability or success to a kind of effortless “gift” called genius; in fact, Peter is made of very stern stuff backed by the sharpest focus, extremely hard work and decades of practice. However, the genius in Peter Stutchbury lies in his pursuit of ideas in architecture that constantly push the bounds of what is “practical” or “safe,” yet that are consistent, even in their diversity, sitting comfortably with each other and forming a body of elegant work that is unmistakably “Stutchbury.”
It was not easy to select a project or two as examples for discussion. I had in mind at least ten that would make the “radical” point – each superbly placed in its environment, each having an overarching idea that was a direct response to its place and purpose, each making great demands on its builder, each involving outrageous construction details on the edge of practicality, each having scale that enhances all who use the building, each special.
Peter’s buildings speak for themselves – as do his clients, colleagues, consultants and builders – and his buildings challenge everybody. So how shall I sum up the architect Peter Stutchbury? Prophetic? Probably, one day, but not yet. Sensational? Of course, but his work is much deeper than merely sensational. All round, I’ll settle for radical.
1. Genesis 49:23–24, Good News Translation.
Peter Stutchbury’s Gold Medal Tour will visit each state and territory and culminate in the AS Hook Address in November 2015. For tour dates, click here.

