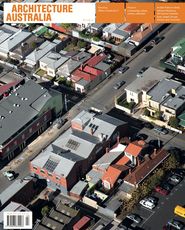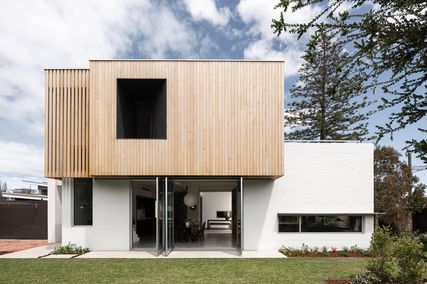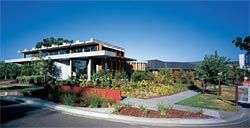
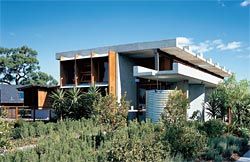
Mernda Sales and Information Suite. Timber and concrete are used in a “play of opposites” to create a carefully detailed and proportioned building. Image: Ian Tatton
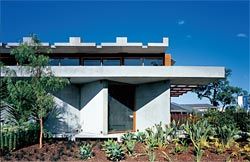
The zigzag walls create alcoves and the overhanging roof provides shelter to these pockets. Image: Ian Tatton
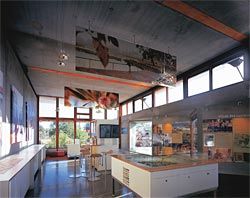
The interior space of the display suite at Mernda. Image: Shannon McGrath.
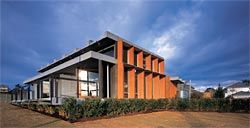
The Macarthur Gardens display suite differs slightly from the building at Mernda. Although similar building techniques are used, the orientation, insulation and concrete aggregate respond to the local environment. Image: Ian Tatton
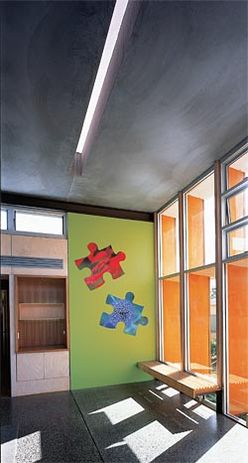
An interior view of the building at Macarthur Gardens. Image: Ian Tatton
In the outer suburbs of Sydney and Melbourne, the wide brown land of the Great Australian Dream, speculative houses take over farmland like wild gorse in a sheep paddock as potential home-owners are forced further out of the cities in a quest to fulfil their real estate desires. Buying a family home for $300,000 is an ancient yearning in the metropolitan centres, but it remains a possibility in the outlying satellite suburbs. These estates or “villages” offer a mix of housing types, with a range of detached or semidetached dwellings of various sizes and mostly sensible plans, but the gamut of formal expression ranges from mock Federation to mock Neo-Modern. “Architecture” is reduced to a selection of emblematic motifs as preoccupations with space, form and order are eschewed in favour of a misinterpretation of “architectural style”.
In this field of quasi-utopian dreams, Australia’s largest residential developer, Stockland, has recently sown a few seeds that may create a little crosspollination between the ideals of contemporary architecture and the aspirations of the suburbs. As part of an agenda to engage more critically with architectural design issues, Stockland established its national Design House in 2003. This specialist design unit is charged with informing Stockland of “the latest, most innovative ideas” and transferring these lessons to its building and development projects. The results can be seen in recent projects within the nascent subdivisions of Macarthur Gardens on Sydney’s south-western outskirts, and Mernda on Melbourne’s north-eastern periphery.
The houses here conform to type, but Stockland has focused unusual attention on the pavilions in which the real estate deals are negotiated. Sales and information suites are traditionally housed in a model home on site, or, alternatively, in lightweight prefabricated structures, which are low in both cost and architectural aspiration. Things are different at Mernda and Macarthur Gardens. Inspired by the concrete House of the Future of 2005, Stockland was interested in how a prefabricated concrete system could produce a robust, demountable building, while also providing a more ambitious “architectural aesthetic”. This could differentiate the company by offering an association with contemporary architectural design, and by allowing visitors to experience alternative building types without the expectation that they would commit to these less familiar formal and stylistic characteristics in their own home.
Supple Design was commissioned to develop the system, and director Eoghan Lewis drew on his fascination with Jørn Utzon – in particular an unbuilt project developed for a site in Bayview in Sydney, designed in the 1960s. Utzon’s proposal was twofold: a spatial and organizational separation of the house into discrete elements, and an inventive structure of metal-clad plywood beams. The Sales and Information Suites adopt this logic both spatially and structurally, embracing Utzon’s belief that “structure and architecture are the same thing”.
The concrete construction system employs three standard forms, from which all the panels are made. The floor and roof are made from the same 2140 x 400 mm beam and the wall panels are produced through a system of shuttering and adding foam inserts into a further two flat panel moulds. Conduits and pipes are accommodated within these forms. Sets of the inverted U-shaped panels join to form the floor, supported on a pair of steel beams, with a second set of upright U-channels forming the roof. The flat wall panels separate these two planes, with plywood or glazed infill panels completing the enclosure. The building is demountable, and is designed to be re-erected on future sites. It is envisaged that the concrete elements would be unbolted and reused, while the plywood infill elements may be sacrificial.
The resulting building is very particularly proportioned and detailed. It is also spatially responsive to the site, with full-height glazing to the northern and southern ends. Along the east/west edges the zigzag side walls of alternating panels of concrete and operable glass create a series of alcoves in a broader perimeter zone. This reduces the sun penetration into the main space, and, along with the overhanging roof, creates pocketed elevations that are sheltered from the summer sun. Two pavilions of differing scales help to articulate the overall form. This pair provides a “play of opposites” – concrete/timber, gallery/home, formal/personal – and imitates Utzon’s idea of separate buildings that “enhance the quality of the landscape”.
In many ways these are extraordinarily curious buildings. While not intentionally designed as a house, the pavilions are homely and house-like. Despite the absence of gables and ornament, they provide an interesting possibility for the direction of suburban housing. This is more apparent at Macarthur Gardens, where both the interior fittings and the furnishings are quite domestic in detail and scale. The proportions of the major volume, both in plan and section, lend themselves to adaptation as an open-planned living space. The second pavilion, with a lower ceiling height, is ideal for sleeping spaces, with additional utility functions possibly accommodated in the interconnecting “lean-to”. By contrast, the interior detailing at Mernda employs more commercial finishes, masking the domestic potential of the space.
While establishing an effective scale relationship with the residential subdivision, the articulated construction system firmly positions these buildings within an established architectural lineage. The suites provide an iconic “architectural front” to the housing estates, a contrast to the marketing hype that elicits nostalgic associations with the pastoral context (“the Village is inspired by its past with the use of dry-stone walls, corrugated iron highlights and agriculture landscape features”). They provide an opportunity to introduce buyers to performative spatial aspects of housing design: alternative construction methods, relationship to site and orientation, and spatial articulation and simplicity of planning rather than a preoccupation with ensuites and ornament.
Like the display homes themselves, the Sales and Information Suites present a full-size model that allows visitors to “experience the dwelling”, with the potential to covertly infiltrate the market. The public deserves to be introduced to more options for housing and to understand how these can be appreciated for their spatial characteristics, rather than being rejected for their nonconformity to the traditional iconic ideal of what a house should look like. In the Netherlands properties are sold without fittings and owners are accustomed to installing their own kitchens and bathrooms. The house is a naked shell, and without the glitz of the surface as a seductive device the buyer must seek to comprehend the other attributes of the house. Effective floor area, arrangement of rooms and orientation become key aspects that need to be understood, rather than style and surface.
Supple Design’s model incorporates this possibility. The building system capitalizes on industrial techniques that have not yet been considered for suburban housing. The superstructure requires only three moulds, which maximizes the efficiencies afforded by precast concrete construction methods. The system allows for a variation of materials for both the external infill and internal fittings, and this influences the overall aesthetic and cost of the building. Currently the profile of the U-beam is sized to accommodate a four-metre cantilever at the ends of the gutter beam, exceeding the dimension required for the general six-metre span of the building. Reducing the length of this cantilever would allow the section dimension of the beam to be decreased, producing a finer profile. The orientation, insulation and concrete aggregate are different in the various locations, and this could be further adjusted to accommodate specific views or to address specific briefing requirements. A building that articulates the superstructure separate from the infill allows greater flexibility of use and also stylistic interpretation by the owners who could select different interior options, depending on their budget.
Meanwhile, it’s refreshing to see that the spirit of the Great Danish Master has made the journey from the harbour inland. I wonder if someone will dream of purchasing one of these buildings as their home. With some adjustments to the siting and the planning, this could be a very feasible option, once we overcome the fixation that a “man” needs a gable to make a home a castle.
Credits
- Project
- MacArthur Gardens Sales and Information Suite
- Design
-
Supple Design— Eoghan Lewis with Hugo Moline
- Consultants
-
Builder
Built
Engineer HKMA—Phil Mance
Environmental engineer Steensen Varming—Chris Arkins
Precast Innovative Precast Group
- Site Details
-
Location
Campbelltown,
Sydney,
NSW,
Australia
- Project Details
-
Status
Built
- Client
-
Client name
Stockland—Thom Wright
Credits
- Project
- Mernda Sales and Information Suite
- Design
-
Supple Design—Eoghan Lewis
- Consultants
-
Builder
Built
Engineer HKMA—Phil Mance
Environmental engineer Steensen Varming—Chris Arkins
- Site Details
-
Location
Mernda,
Melbourne,
Vic,
Australia
- Project Details
-
Status
Built
- Client
-
Client name
Stockland—Ben Giles

