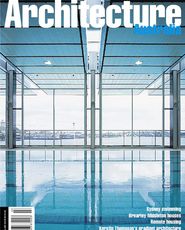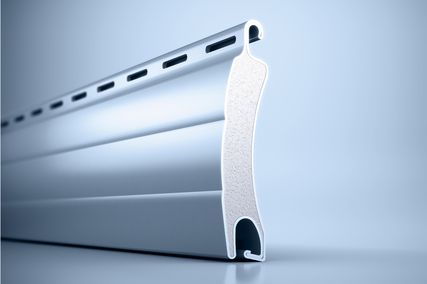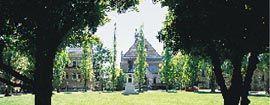
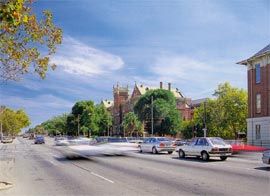
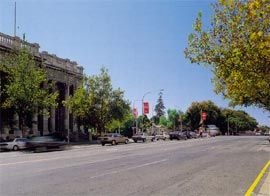
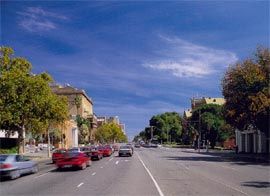
Current views of North Terrace including Goodman Crescent, University of Adelaide, one of the institutional forecourts along the northern street edge. Photos Trevor Fox.
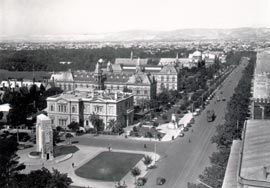
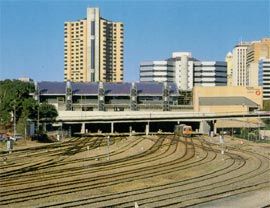
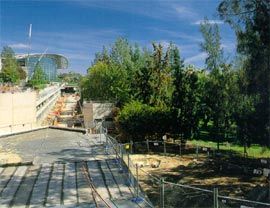
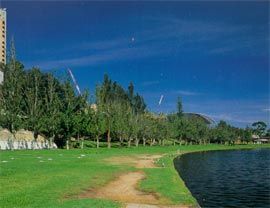
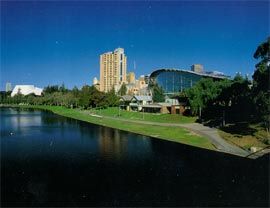
Successful masterplans start with the skill and depth of their ideas and end ›› with their built-in ability to carry these ideas off over extended periods of time where ›› almost every circumstance necessary for their survival will undergo change. The ›› resilience of the process is as important as the quality of the initial vision and the depth ›› of its development. Not all masterplans deserve to survive. This is about two that do.
Adelaide is a small city with a very obvious pride in its origins and in their physical ›› expression in the form and setting of the city centre. Central Adelaide is laid out as an ›› apparently ordered grid across a landscape that is largely flat, until it comes to the ›› edge of the Torrens River valley to its north. Between the wall of city buildings along the ›› northern edge of the grid and the land that falls away to the curving loop of the Torrens ›› lies North Terrace, a street buried deep in the Adelaide psyche. This remarkable entity – ›› a broad street with generous pedestrian spaces and public institutions confronting the ›› city of commerce – is, in large part, the visionary creation of Colonel William Light. Its ›› composition, both physical and ethereal, does much to explain the place North Terrace ›› occupies in the hearts and minds of most South Australians.
The north side of the terrace has been, and remains, the crucible of virtually all of ›› South Australia’s formal intellectual, institutional and legislative life, housed in an ›› impressive array of handsome buildings. Originally, most of the institutional groupings ›› adopted a relatively discrete pavilion form set within enclosing gardens. These pavilions ›› have now filled out, coalesced and spread down the slope of the river escarpment to ›› form a deep, rambling, built edge between the terrace and the floor of the river valley.
While significant sections of the pavilion and garden form are retained along North ›› Terrace, standing in the street today there is little evidence of the presence of the ›› Torrens escarpment or the fall in topography from the terrace to the river beyond. As ›› Paul Carter (cultural historian and a member of the North Terrace Redevelopment ›› design team) has noted, the “terrace as prospect” exists more as a social and ›› intellectual idea than as a prospect in the strictly physical sense of the word.
The Riverbank Precinct is the block between the Morphett Street Bridge and King ›› William Street, on the northern edge of the terrace. It encompasses, in part, the current ›› and former parliament buildings, the Adelaide Railway Station and the Adelaide Festival ›› Centre. The Festival Centre comprises three large, white amoeba-like structures ›› transfixed at their mid-points by an unforgiving concrete plaza of London Festival Hall ›› vintage. This concrete deck traps most of the pedestrian access to the Centre’s ›› auditoria in a dark undercroft that also acts as service access and parking egress for ›› the Centre and for other subsequent developments to the west. These include the ›› original Adelaide Convention Centre, the Hyatt Hotel and the rather uninspiring Riverside ›› office building, all built on concrete decks over the railway tracks.
The development types involved here are dispiritingly familiar – architecturally ›› undistinguished and self-referential, with only the barest of cursory attention given to ›› the pedestrian spaces between them. The overall impression is of a precinct where ›› quantum of public space has triumphed over quality and where most of the pedestrian ›› flows – the lifeblood of successful, active public spaces – are subterranean and horrid.
Beginning in the early nineties, but with lengthy antecedents, North Terrace and the ›› Riverbank Precinct have been the subject of intensive state and city government ›› attention. Both now have masterplans, with attendant staged programs of works. The ›› Riverbank Precinct is entirely a State Government initiative, on largely crown land and ›› funded directly from the state’s coffers (with a contribution from the council for a river’s ›› edge promenade). By comparison, North Terrace is a joint enterprise between the state ›› and the council, with a commitment to equal funding from both parties.
These initiatives stem from the widely held view that these two important pieces of ›› Adelaide’s northern edge have been allowed to develop in ways that are antagonistic to ›› the logic and potential of their setting and their history. Ad-hoc and self-contained ›› development has been favoured over integrated and connected approaches and the ›› larger contexts and subtleties of setting, topography and a particular planning ›› inheritance have been largely misinterpreted or ignored.
The effects of this on the Riverbank Precinct are described above. For North Terrace, ›› the process of transformation has been of a different order, but no less destructive in its ›› longterm effects. The idea of the terrace is of a major linear space balancing an ›› important city street with a generous pedestrian broad walk. This balance includes ›› pedestrian connections across the terrace, from the city to the escarpment and river.
The terrace’s other distinctive physical condition is its overall asymmetrical composition.
The wide pedestrian broadwalk along its northern edge varies in depth as it responds to ›› differing physical conditions – a varying alignment of building edges and a series of ›› deep, semi-enclosed open spaces off the street. Along this “edge”, the order of the ›› city’s cartesian grid adapts and accommodates itself to the variations in topography ›› imposed by the escarpment and river meandering below. In this “variable grid”, with its ›› asymmetrical accommodations, lies the true public genius of North Terrace.
The busy, six-lane reality of the street today has unbalanced this delicate interplay of ›› vehicle thoroughfare and pedestrian promenade and their accommodation to this ›› variable edge. The terrace’s trees and vegetation have diluted a sense of the street as a ›› single, if enormously varied, space – confusing rather than clarifying the pattern.
Consequently, building and development decisions that impinge on the terrace have no ›› clear theme or strictures to which they must respond. In Paul Carter’s words, “the ›› overwhelming impression of the terrace currently is of a cavernous, shelterless ›› thoroughfare, a non-place from which to issue north or south with the least delay”.
The development of the North Terrace Precincts Development Framework, and the ›› subsequent preparation of detailed proposals for the terrace’s redevelopment, mark the ›› first stage in the rediscovery of the terrace as one of Australia’s finest public spaces.
The “clients” are the State Government and the Adelaide City Council in the form of ›› the North Terrace Sub-Committee – an offshoot of the influential Capital City ›› Committee, chaired by the Premier. A unique Adelaide creation, this committee ›› combines State Government and council, at their highest levels of representation, in a ›› small, strategically focussed policy group capable of providing impetus and direction to ›› the development of Adelaide as South Australia’s capital city. The North Terrace Sub ›› Committee, chaired by a senior State Government minister, includes the Lord Mayor ›› and a small number of senior representatives of the major players along the terrace.
Over the last two years the sub-committee called for expressions of interest and ›› appointed consultants on two occasions: for the preparation of a development ›› framework and for specific re-development proposals to inform a staged tender and ›› construction process. The design team appointed on both occassions was Kevin Taylor ›› and Perry Lethlean of Adelaide landscape architects Taylor and Cullity, in collaboration ›› with the Melbourne-based architect Peter Elliott and cultural historian Paul Carter. This ›› is an interesting mix of particular skills and idiosyncrasies and has resulted in a ›› proposal for the transformation of the terrace as subtle and strong as the terrace itself.
In the Framework Plan, the design team developed a set of six key design principles:
the creation of threshold spaces at each end of the terrace; the adoption of the original ›› garden promenade at the centre of the terrace as the underlying pattern for an ›› uninterrupted “green walk” along the entire north side; the reinforcement of the south ›› side of the terrace as the northern wall of the city grid, emphasising North Terrace as a ›› transitional space between city and river and dramatising and maintaining its essential ›› asymmetry; a cultural program to draw people into the social complexity of the terrace ›› and its intellectual and cultural traditions; the creation of well-used and safe links ›› between the river and the city – picking up on the “campus of terraces” between North ›› Terrace and the river and the pattern of urban laneways that connect the terrace to the ›› city; and the creation of an urban environment that supports rich social and economic ›› life, and reflects the terrace as Adelaide’s key cultural and recreational destination.
At design detail level, these six principles translate into a series of related projects ›› establishing six separate physical precincts on the terrace’s north side. Each responds ›› to a distinct combination of built form, architectural circumstance and institutional ›› activity. They are bound together through a transformation of the planting that mixes ›› the best of the terrace’s existing trees with a new avenue of tall, clear-trunked ›› eucalypts capable of expressing the terrace’s larger role in the life of the city. The ›› road reduces from six to four traffic lanes, divided by a two metre pedestrian median ›› down the full length of the street. The pattern of “the variable grid” occurs through ›› slight shifts in level and the inclusion of water, lighting, street furniture, etc. This ›› shifting, divergent physical pattern mixes local traits and incidents with the larger ›› bones of the terrace’s basic structure. A constant, seven-metre footpath is established ›› to the south side of the terrace, along with an observable overlay of north-south ›› connections, between the laneways of the city grid and the routes across the ›› escarpment to the river.
The first stage of this ambitious scheme is earmarked for a substantial section of ›› the terrace, from the King William Street intersection east to Frome Street. The City ›› Council has already committed $8 million as its share. Ominously, the State ›› Government is yet to commit their equal share to convert the project to reality.
In an allied, but separate, process the Riverbank Precinct Project has developed in a ›› rather different way. Here the “client” is a cabinet sub-committee, chaired by the state ›› treasurer and composed of several of his senior cabinet colleagues. The project’s ›› progression has been similar to North Terrace’s. The initial development of a ›› masterplan in early 1999 was followed by a more detailed External Spaces Study late ›› last year, and current documentation of the intended first constructed stage of the ›› project. The lead design consultant for the masterplan – John Bedford of Hassell’s ›› Adelaide office – was also selected to carry the project into its detailed development ›› and construction phases.
Behind the Riverbank Precinct is an impressive roll call of international experts.
This roll call aside, both the Riverbank and North Terrace projects have benefited from ›› their processes in two ways. Firstly, the masterplans continue to provide wider frames ›› of reference and direction to underpin subsequent project work. Secondly, there is a ›› continuous refinement of vision inherent in the continuity of gifted design teams and ›› key individuals from framework through to project. This also suggests a level of client ›› sophistication and confidence, rare in public projects of this scale and complexity.
At its heart, the Riverbank Project is about the quality of the precinct’s public ›› spaces, their use and their relationship to, at least, the ground floors of the buildings ›› they enclose. Coupled with this is the desire to secure a strong pattern of pedestrian ›› access both within the precinct and across it, from the city to the river. The ›› masterplan and the Riverbank External Spaces Study propose three key moves. Firstly ›› the development of a broad pedestrian promenade and prospect to the river, from the ›› west end of the new Convention Centre east, penetrating deep into the heart of the ›› Festival Centre plaza. This promenade is in fact a terrace and belongs to Adelaide’s ›› long tradition of the river escarpment as a progressive overlay of terrace on buried ›› terrace. Secondly, the Festival Centre Plaza is prised back along its east and southern ›› edges, to open the undercroft space to light and rediscovered public use. This is ›› associated with the re-choreography of existing movement patterns, significant new ›› landscape work, and the creation of a well-articulated new public space – the “Arts ›› Court” – between the north face of the casino and the Hyatt Hotel and the lower ›› levels of the Festival Centre. Thirdly, it is intended to delivery a better articulated and ›› more direct pedestrian connections between the city and North Terrace, through to ›› the new promenade and down to the river.
The promenade will be the first stage to be built – finance permitting. It seems ›› absolutely the right place to start. It has its own in-built dynamic that would seem to ›› ensure success. Tapping into the precinct’s main car park (the four storey podium to ›› the new Convention Centre), lifts and stairs between the car park and the promenade ›› will spill pedestrians on to the western end of the new river terrace, on their way to ›› the Festival Centre. Around this simple dynamic much can be built from the inevitable ›› improvements in people’s perceptions of access and orientation and their discovery of ›› the new outlook to the river and North Adelaide provided from the promenade.
This said, the Riverbank Project has faced a less clear slate than that of North ›› Terrace. The re-development and enlargement of the Adelaide Convention Centre is ›› now well advanced and, in the development style typical of this precinct, seems to ›› have been a largely discrete, self-referential exercise. Properly influenced by the ›› Riverbank masterplan, one would expect, at the very least, for the Centre to have ›› good public edges with as much activity located along them as possible. One would ›› also expect that some of the less helpful public qualities of the existing convention ›› facility might have been improved. This has not occurred. Not only does the new ›› development leave its largely inactive frontage to North Terrace intact, it has placed a ›› glass enclosure along its eastern edge – the location of one of the Riverbank’s more ›› important north-south pedestrian connections. While the rhetoric would no doubt have ›› this understood as a permeable pedestrian space (transparent and with doors one ›› only needs to open), the reality will almost certainly be different. Pedestrians are likely ›› to be confronted by locked-off space, more to do with the demands of connection ›› between the new Convention Centre and its antecedent (to the east of this ›› throughway) than with any real commitment to strong public connections between the ›› city and the river.
Similarly, the Trust responsible for the Festival Centre – involved in a masterplan ›› of its own – seems to be resistant to the reworking of their plaza, at least to the ›› extent recommended by the Riverbank masterplan. This places the whole idea of ›› recovering the undercroft – one of the key moves in rejuvenating the Riverbank ›› Precinct – at risk.
At the time of writing, both projects were on the edge of a funding precipice.
South Australian politics are currently the site of a great deal of electoral nervousness ›› – not a good time for governments find great reserves of initiative, or demonstrate ›› a brave commitment to principle, no matter how important, or potentially bi-partisan, ›› that principle might be. With this degree of uncertainty, the North Terrace project ›› could well founder on one of its most important and original moves – the re-planting ›› and the introduction of the eucalypt avenue. As anyone with any populist inclinations ›› knows, removing a tree to plant a tree in any public space is often an act of ›› political suicide.
In such finely balanced situations, one casts around for an approach to keep these ›› two well-considered public initiatives alive. What is needed is a patron who ›› understands and supports the substance of the projects and the one-time opportunity ›› they represent. There is a fine tradition, in such moments of hiatus, of a crusading ›› fourth estate taking the lead. If ever the Adelaide Advertiser had an opportunity to ›› take a real stake in its city’s future, this is the moment. After all, the popular and ›› informed support of a newspaper has often been a necessary pre-condition for a ›› government to re-discover its confidence in brave, but necessary, public moves.
These two projects – realised – would benefit Adelaide well beyond the trees and ›› granite of their public works. One can only hope that those capable of achieving this ›› will find the fortitude to see it through.

